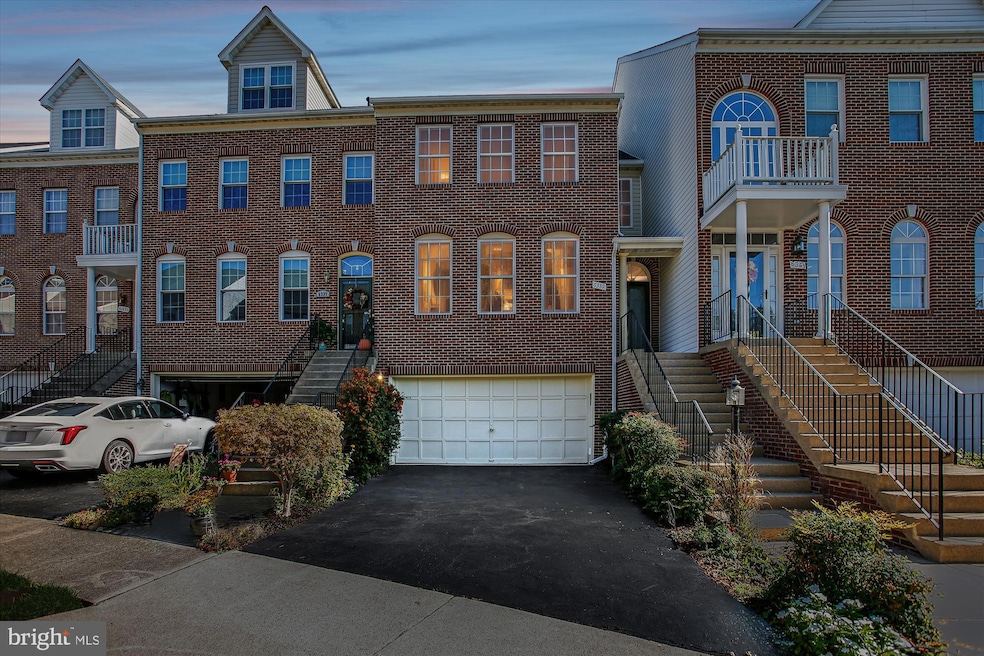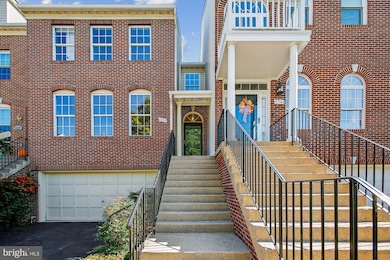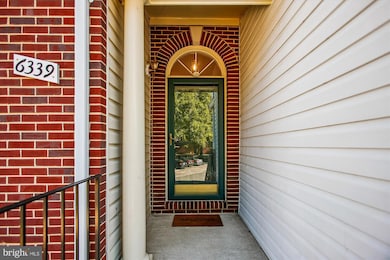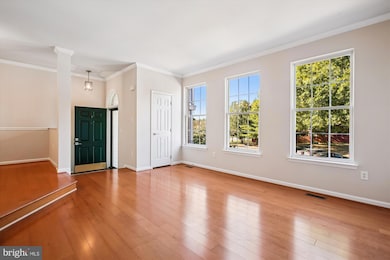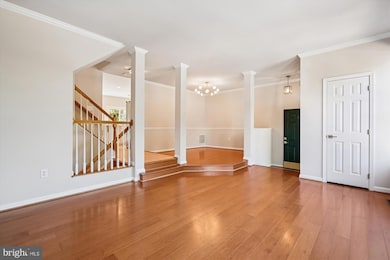6339 Dunman Way Alexandria, VA 22315
Rose Hill NeighborhoodHighlights
- Fitness Center
- Open Floorplan
- Deck
- Twain Middle School Rated A-
- Clubhouse
- Traditional Architecture
About This Home
This stunning one-owner "Builder's Model" three-level townhome is truly one of a kind, featuring a 2025 high-end renovation from top to bottom in highly desirable Kingstowne. No detail has been overlooked in this luxurious home, with high-quality finishes and a wide open layout filled with light. The entirely renovated gourmet kitchen is equipped with high-end stainless steel appliances, including a five-burner range (2024), refrigerator (2024) and Dishwasher (2025) along with a chef-friendly peninsula with bar-style seating - - Perfect for casual dining and entertaining. The master suite is particularly impressive, as it’s light and airy, akin to a Five-Star experience. You will not want to leave the high-end master bath with beautiful classic finishes, a double vanity, and tall ceilings. All bathrooms were completely and beautifully remodeled in 2025. Hard surface flooring is featured on all three levels. The main floor and master bedroom showcase stunning maple hardwood flooring, while bedrooms two and three have brand-new carpeting, also installed in 2025. Other features that set this property apart include fresh paint and brand-new brushed nickel LED lighting fixtures throughout, new plumbing fixtures throughout, and a high-end washer and dryer. In addition, all hardware—every hinge, door handle, and lock/deadbolt—has been replaced for a cohesive modern finish. You won’t have to do a thing! The home boasts recently upgraded cooling and heating, making it the perfect temperature all year round. The back patio offers a great space for outdoor entertaining, and the large designer-inspired, maintenance-free composite deck that backs to trees is perfect for relaxing and enjoying nature. The ground floor offers a versatile great room or potential fourth bedroom, complete with a kitchenette (including sink), full bathroom, private washer/dryer, and a separate entrance. Ideal for use as an in-law suite or au pair quarters, this flexible area could likewise function as a spacious living room with a wet bar or a fully equipped bedroom. A two-car garage keeps your vehicles protected from the elements, with plenty of guest parking available. The location is absolutely superb—right outside your door are sidewalks and the nearby Kingstowne Lake, perfect for a run or a walk. You can also walk to the Kingstowne Center, which features a movie theater and a wide array of dining and shopping options. Kingstowne offers a fantastic lifestyle with 12 miles of walking trails, 2 fitness centers, an aerobic studio, 2 outdoor swimming pools, 6 tennis courts, 3 multi-purpose courts, 3 sand volleyball courts, 25 tot-lots, and a packed activity schedule. Easy commuter access to Metro, I-395, I-495, and Springfield Towne Center. Won’t last—make your showing appointment today!
Listing Agent
(703) 927-1098 jlynch@mcenearney.com Corcoran McEnearney License #0225253216 Listed on: 10/30/2025

Townhouse Details
Home Type
- Townhome
Est. Annual Taxes
- $8,056
Year Built
- Built in 1995
Lot Details
- 2,081 Sq Ft Lot
- West Facing Home
- Extensive Hardscape
- Property is in excellent condition
HOA Fees
- $117 Monthly HOA Fees
Parking
- 2 Car Attached Garage
- Front Facing Garage
- Garage Door Opener
- Driveway
Home Design
- Traditional Architecture
- Entry on the 2nd floor
- Slab Foundation
- Shingle Roof
- Composition Roof
- Vinyl Siding
- Brick Front
Interior Spaces
- 1,872 Sq Ft Home
- Property has 3 Levels
- Open Floorplan
- Wet Bar
- Built-In Features
- Crown Molding
- Ceiling Fan
- Skylights
- Recessed Lighting
- Gas Fireplace
- Double Pane Windows
- Vinyl Clad Windows
- Sliding Doors
- Six Panel Doors
- Family Room Off Kitchen
- Living Room
- Dining Room
Kitchen
- Breakfast Area or Nook
- Gas Oven or Range
- Built-In Microwave
- Ice Maker
- Dishwasher
- Disposal
Flooring
- Wood
- Carpet
- Tile or Brick
Bedrooms and Bathrooms
- Walk-In Closet
- Soaking Tub
- Walk-in Shower
Laundry
- Electric Dryer
- Washer
Basement
- Walk-Out Basement
- Laundry in Basement
Home Security
Outdoor Features
- Deck
- Patio
Schools
- Lane Elementary School
- Twain Middle School
- Edison High School
Utilities
- Forced Air Heating and Cooling System
- Heating System Uses Natural Gas
- Underground Utilities
- Water Dispenser
- Natural Gas Water Heater
- Cable TV Available
Listing and Financial Details
- Residential Lease
- Security Deposit $6,000
- Tenant pays for cable TV, exterior maintenance, frozen waterpipe damage, internet, light bulbs/filters/fuses/alarm care, minor interior maintenance, all utilities, water, gas, electricity
- Rent includes hoa/condo fee
- No Smoking Allowed
- 6-Month Lease Term
- Available 10/30/25
- $50 Application Fee
- $150 Repair Deductible
- Assessor Parcel Number 0814 38520401
Community Details
Overview
- Association fees include common area maintenance, recreation facility, trash, snow removal
- Kingstowne Residential Owners Association
- Built by Centex
- Kingstowne Subdivision, Napier Floorplan
Recreation
- Tennis Courts
- Volleyball Courts
- Community Playground
- Fitness Center
- Lap or Exercise Community Pool
- Jogging Path
- Bike Trail
Pet Policy
- Pets allowed on a case-by-case basis
- Pet Deposit $500
Additional Features
- Clubhouse
- Storm Doors
Map
Source: Bright MLS
MLS Number: VAFX2277064
APN: 0814-38520401
- 5510 Jowett Ct
- 6010 Brookland Rd
- 6485 Waterfield Rd
- 6498 Waterfield Rd
- 6547 Grange Ln Unit 104
- 5206 Ninian Ave
- 5924 Jane Way
- 6120 Squire Ln
- 6020 Craft Rd
- 5405 Brookland Rd
- 4702 Eaton Place
- 6053 Crown Royal Cir
- 6045 Crown Royal Cir
- 5910 Woodfield Estates Dr
- 5338 Harbor Court Dr
- 6028 Crown Royal Cir
- 6624 Telegraph Rd
- 6631 Dunwich Way
- 5413 Waycross Dr
- 5241 Saint Genevieve Place
- 5136 Ballycastle Cir
- 5236 Ballycastle Cir
- 6658 Kelsey Point Cir
- 6031 Mayfair Ln
- 6198 Rose Hill Dr
- 5634 Tower Hill Cir
- 5812 Apsley House Ct
- 5900 Parenham Way
- 5950 Clames Dr
- 6832 Heatherway Ct
- 6009 Goldenrod Ct
- 5929 Woodfield Estates Dr
- 6172 Morning Glory Rd
- 5205 Cannes Ct
- 5508 Brookland Rd
- 5320 Larochelle Ct
- 4804 Franconia Rd
- 4705 Franconia Rd
- 5822 Brookview Dr
- 6021 Woodlake Ln Unit Woodlake
