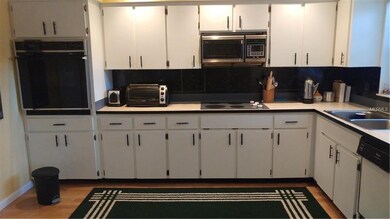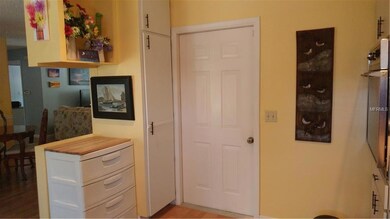
6339 Emerson Dr New Port Richey, FL 34653
Highlights
- Oak Trees
- Senior Community
- Deck
- In Ground Pool
- Open Floorplan
- Property is near public transit
About This Home
As of August 202155+ Community of The Pines in New Port Richey! This lovely villa is beautifully maintained, and ready for its new owner. No worries about HVAC, Roof, or Hot Water Heater, as they are all newer, and in great condition! Laminate flooring throughout the unit, with ceramic tile in both baths. The master shower is extra large, perfect for those with mobility issues! The 2nd bath also is equipped with grab bars. Solid wood kitchen cabinets, private back yard, quiet and tranquil neighborhood. Beautifully landscaped. Pond at the front of the development hosts many types of waterfowl. The Seller is including the nearly-new washer and dryer. All window treatments convey with the exception of the master bedroom. Close to the Library, downtown New Port Richey, North Bay Hospital, Dining, Shopping, and the recently renovated Sims Park. Beautiful community pool to enjoy on a warm day. Recreational Building includes a shuffleboard court, and indoor facilities for large gatherings. One of the larger villas in the neighborhood. Don't miss this one-schedule your showing today!
Last Agent to Sell the Property
DENNIS REALTY & INV. CORP. License #3317810 Listed on: 08/15/2017

Home Details
Home Type
- Single Family
Est. Annual Taxes
- $536
Year Built
- Built in 1985
Lot Details
- 3,478 Sq Ft Lot
- Street terminates at a dead end
- South Facing Home
- Mature Landscaping
- Private Lot
- Metered Sprinkler System
- Oak Trees
- Zero Lot Line
- Property is zoned MF1
HOA Fees
- $66 Monthly HOA Fees
Parking
- 1 Car Attached Garage
- Garage Door Opener
Home Design
- Patio Home
- Villa
- Slab Foundation
- Shingle Roof
- Block Exterior
- Stucco
Interior Spaces
- 1,128 Sq Ft Home
- 1-Story Property
- Open Floorplan
- Ceiling Fan
- Blinds
- Sliding Doors
- Sun or Florida Room
- Fire and Smoke Detector
- Attic
Kitchen
- Eat-In Kitchen
- Built-In Oven
- Range Hood
- Recirculated Exhaust Fan
- Dishwasher
- Solid Wood Cabinet
Flooring
- Laminate
- Ceramic Tile
Bedrooms and Bathrooms
- 2 Bedrooms
- Walk-In Closet
- 2 Full Bathrooms
Laundry
- Dryer
- Washer
Accessible Home Design
- Customized Wheelchair Accessible
- Handicap Modified
Outdoor Features
- In Ground Pool
- Deck
- Screened Patio
- Exterior Lighting
- Rain Gutters
- Porch
Location
- Property is near public transit
Utilities
- Central Heating and Cooling System
- Electric Water Heater
- Cable TV Available
Listing and Financial Details
- Visit Down Payment Resource Website
- Tax Lot 13
- Assessor Parcel Number 33-25-16-0140-00000-0130
Community Details
Overview
- Senior Community
- Association fees include pool, escrow reserves fund, ground maintenance, private road, recreational facilities
- The Pines Of New Port Richey Association
- Pines New Port Richey Subdivision
- Association Owns Recreation Facilities
- The community has rules related to deed restrictions
Recreation
- Recreation Facilities
- Community Pool
Ownership History
Purchase Details
Home Financials for this Owner
Home Financials are based on the most recent Mortgage that was taken out on this home.Purchase Details
Home Financials for this Owner
Home Financials are based on the most recent Mortgage that was taken out on this home.Purchase Details
Home Financials for this Owner
Home Financials are based on the most recent Mortgage that was taken out on this home.Purchase Details
Purchase Details
Purchase Details
Home Financials for this Owner
Home Financials are based on the most recent Mortgage that was taken out on this home.Purchase Details
Similar Homes in New Port Richey, FL
Home Values in the Area
Average Home Value in this Area
Purchase History
| Date | Type | Sale Price | Title Company |
|---|---|---|---|
| Warranty Deed | $153,000 | Keystone Title Agency Inc | |
| Warranty Deed | $82,000 | Attorney | |
| Deed | $55,000 | Crown Title Agency Llc | |
| Interfamily Deed Transfer | -- | None Available | |
| Quit Claim Deed | -- | -- | |
| Warranty Deed | $38,500 | -- | |
| Warranty Deed | -- | -- |
Mortgage History
| Date | Status | Loan Amount | Loan Type |
|---|---|---|---|
| Open | $220,650 | VA | |
| Closed | $215,000 | VA | |
| Closed | $148,000 | VA | |
| Previous Owner | $65,600 | New Conventional | |
| Previous Owner | $54,003 | FHA | |
| Previous Owner | $30,800 | Purchase Money Mortgage |
Property History
| Date | Event | Price | Change | Sq Ft Price |
|---|---|---|---|---|
| 08/20/2021 08/20/21 | Sold | $153,000 | +2.7% | $136 / Sq Ft |
| 07/13/2021 07/13/21 | Pending | -- | -- | -- |
| 07/05/2021 07/05/21 | For Sale | $149,000 | +81.7% | $132 / Sq Ft |
| 08/17/2018 08/17/18 | Off Market | $82,000 | -- | -- |
| 06/18/2018 06/18/18 | Rented | $975 | 0.0% | -- |
| 06/07/2018 06/07/18 | Under Contract | -- | -- | -- |
| 05/25/2018 05/25/18 | For Rent | $975 | 0.0% | -- |
| 09/20/2017 09/20/17 | Sold | $82,000 | 0.0% | $73 / Sq Ft |
| 08/16/2017 08/16/17 | Pending | -- | -- | -- |
| 08/15/2017 08/15/17 | For Sale | $82,000 | -- | $73 / Sq Ft |
Tax History Compared to Growth
Tax History
| Year | Tax Paid | Tax Assessment Tax Assessment Total Assessment is a certain percentage of the fair market value that is determined by local assessors to be the total taxable value of land and additions on the property. | Land | Improvement |
|---|---|---|---|---|
| 2024 | $241 | $124,420 | -- | -- |
| 2023 | $234 | $120,800 | $11,651 | $109,149 |
| 2022 | $227 | $117,286 | $9,704 | $107,582 |
| 2021 | $2,042 | $99,213 | $8,695 | $90,518 |
| 2020 | $1,860 | $85,062 | $8,695 | $76,367 |
| 2019 | $1,759 | $84,249 | $8,695 | $75,554 |
| 2018 | $1,495 | $55,662 | $8,695 | $46,967 |
| 2017 | $574 | $42,710 | $0 | $0 |
| 2016 | $536 | $40,972 | $0 | $0 |
| 2015 | $1,343 | $49,114 | $8,695 | $40,419 |
| 2014 | $1,257 | $47,239 | $8,695 | $38,544 |
Agents Affiliated with this Home
-
Rebecca Huffsmith

Seller's Agent in 2021
Rebecca Huffsmith
RE/MAX
(727) 457-7550
3 in this area
37 Total Sales
-
Jason Almerico

Buyer's Agent in 2021
Jason Almerico
LING REALTY, LLC
(813) 323-5923
1 in this area
34 Total Sales
-
Amy Burley

Seller's Agent in 2017
Amy Burley
DENNIS REALTY & INV. CORP.
(727) 967-5555
3 in this area
27 Total Sales
-
Denise Denver

Buyer's Agent in 2017
Denise Denver
RE/MAX
(727) 452-8608
3 in this area
69 Total Sales
Map
Source: Stellar MLS
MLS Number: T2899216
APN: 33-25-16-0140-00000-0130
- 6212 Emerson Dr
- 6213 Emerson Dr
- 6428 Kentfield Ave
- 6351 Edenmore Ave
- 7119 Lenape Cir
- 7160 Lenape Cir
- 6526 Char Ln
- 7427 Congress St
- 6246 Bandura Ave
- 7446 Donegal St
- 6547 Accent Ln Unit 11
- 6539 Candice Ln
- 6534 Ketch Ln
- 6531 Ketch Ln
- 6534 Jingo Ln
- 6611 Ballad Ln
- 7026 Lenape Cir
- 6547 Lamprey Ln
- 6041 Dublin Dr
- 6306 Aberdeen Ave






