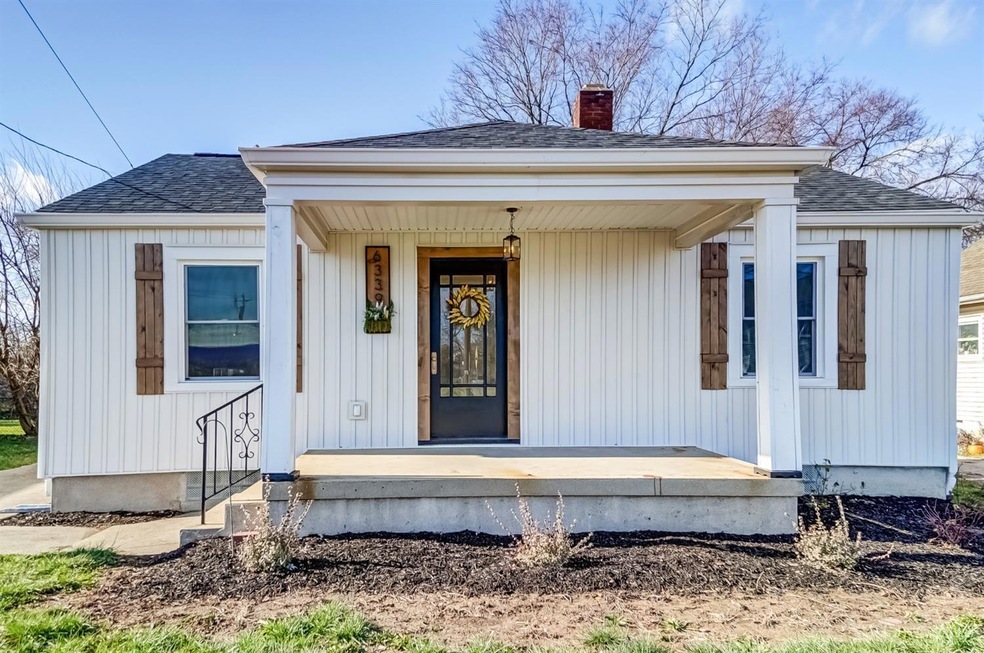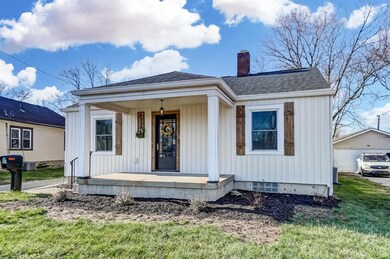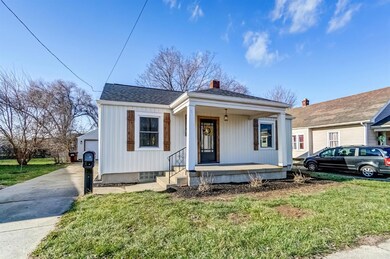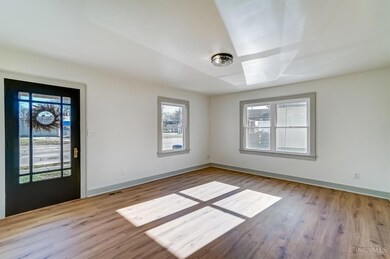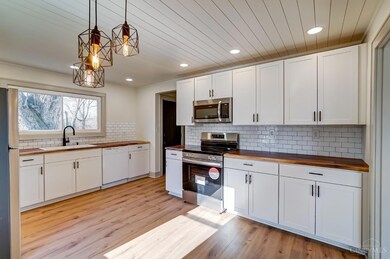6339 Germantown Rd Middletown, OH 45042
Madison Township NeighborhoodEstimated payment $1,094/month
Highlights
- Ranch Style House
- 1 Car Detached Garage
- Central Air
- No HOA
- Bathtub with Shower
About This Home
Welcome to this beautifully updated, move-in ready home! Featuring two spacious bedrooms and one fully updated bathroom, this charming residence offers modern comfort and style. Recent updates include a brand-new roof that conveys a 10 year workmanship warranty (December 2024), new siding, all-new windows, and fresh flooring throughout, providing a bright and contemporary feel. The kitchen is a true highlight with newly installed cabinets, sleek countertops, and brand-new appliancesperfect for preparing meals and entertaining. You'll also appreciate the all-new air conditioning unit, updated electrical system, and completely replaced ductwork, ensuring efficiency and peace of mind. The large backyard offers plenty of space for outdoor activities and relaxation. Additionally, a detached garage provides extra storage or parking. This home has been thoughtfully updated, making it the perfect blend of modern amenities and timeless charm. Don't miss the opportunity to make it yours!
Listing Agent
Dustin Koch
Howard Hanna Real Estate Svcs License #2024001977 Listed on: 01/15/2025

Home Details
Home Type
- Single Family
Est. Annual Taxes
- $1,120
Year Built
- Built in 1947
Lot Details
- 8,398 Sq Ft Lot
Parking
- 1 Car Detached Garage
Home Design
- Ranch Style House
- Block Foundation
- Shingle Roof
- Vinyl Siding
Interior Spaces
- 879 Sq Ft Home
- Insulated Windows
- Unfinished Basement
- Basement Fills Entire Space Under The House
Kitchen
- Oven or Range
- Microwave
- Dishwasher
Bedrooms and Bathrooms
- 2 Bedrooms
- 1 Full Bathroom
- Bathtub with Shower
Utilities
- Central Air
- Heating System Uses Oil
- Natural Gas Not Available
- Well
- Electric Water Heater
- Septic Tank
Community Details
- No Home Owners Association
Map
Home Values in the Area
Average Home Value in this Area
Tax History
| Year | Tax Paid | Tax Assessment Tax Assessment Total Assessment is a certain percentage of the fair market value that is determined by local assessors to be the total taxable value of land and additions on the property. | Land | Improvement |
|---|---|---|---|---|
| 2024 | $1,105 | $25,550 | $5,120 | $20,430 |
| 2023 | $1,090 | $25,550 | $5,120 | $20,430 |
| 2022 | $983 | $18,900 | $5,120 | $13,780 |
| 2021 | $453 | $18,900 | $5,120 | $13,780 |
| 2020 | $470 | $18,900 | $5,120 | $13,780 |
| 2019 | $915 | $15,810 | $5,150 | $10,660 |
| 2018 | $360 | $15,810 | $5,150 | $10,660 |
| 2017 | $359 | $15,810 | $5,150 | $10,660 |
| 2016 | $301 | $14,390 | $5,150 | $9,240 |
| 2015 | $278 | $14,390 | $5,150 | $9,240 |
| 2014 | $634 | $14,390 | $5,150 | $9,240 |
| 2013 | $634 | $21,240 | $5,150 | $16,090 |
Property History
| Date | Event | Price | List to Sale | Price per Sq Ft | Prior Sale |
|---|---|---|---|---|---|
| 06/24/2025 06/24/25 | Sold | $189,000 | -0.5% | $215 / Sq Ft | View Prior Sale |
| 05/13/2025 05/13/25 | Pending | -- | -- | -- | |
| 05/07/2025 05/07/25 | Price Changed | $189,999 | -2.6% | $216 / Sq Ft | |
| 04/16/2025 04/16/25 | Price Changed | $194,999 | -2.5% | $222 / Sq Ft | |
| 03/01/2025 03/01/25 | Price Changed | $199,999 | -2.4% | $228 / Sq Ft | |
| 01/15/2025 01/15/25 | For Sale | $205,000 | -- | $233 / Sq Ft |
Purchase History
| Date | Type | Sale Price | Title Company |
|---|---|---|---|
| Warranty Deed | $189,900 | None Listed On Document | |
| Warranty Deed | $189,900 | None Listed On Document | |
| Sheriffs Deed | $60,841 | None Listed On Document |
Mortgage History
| Date | Status | Loan Amount | Loan Type |
|---|---|---|---|
| Open | $9,495 | New Conventional | |
| Closed | $9,495 | New Conventional | |
| Open | $186,459 | Credit Line Revolving | |
| Closed | $186,459 | Credit Line Revolving |
Source: MLS of Greater Cincinnati (CincyMLS)
MLS Number: 1838470
APN: E2220-086-000-010
- 6363 Germantown Rd
- 8384 Corlee Ln
- 6110 Rivers Edge Dr
- 8469 Corlee Rd
- 6285 Otter Creek Dr
- 7943 Edgewater Dr
- 6987 Dalewood Dr
- 6496 Lorraine Dr
- 1800 Germantown Rd
- 2981 Carmody Blvd
- 2985 Wilbraham Rd
- 1721 Germantown Rd
- 1816 Winona Dr
- 2995 Carmody Blvd
- 6828 Torrington Dr
- 3221 Tytus Ave
- 2810 N Verity Pkwy
- 3108 Ohio Ave
- 6933 Torrington Dr
- 3512 Glencoe Ave
