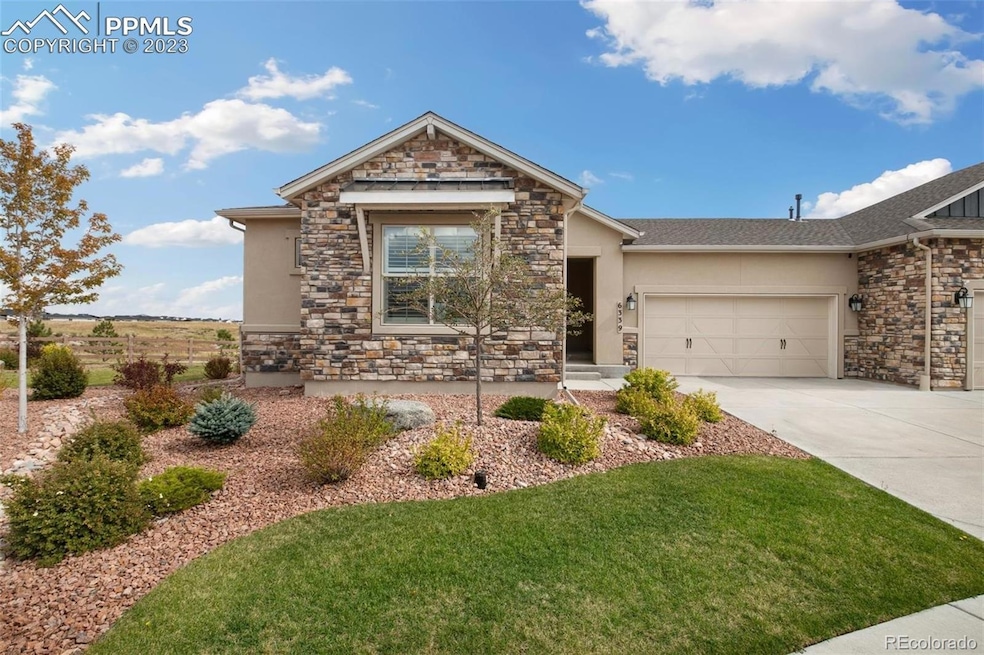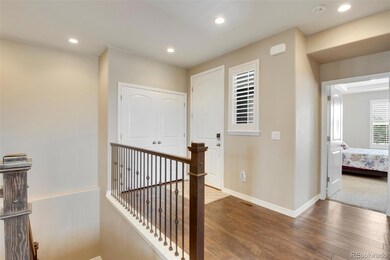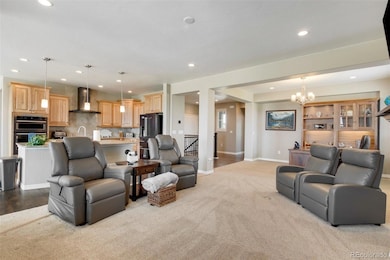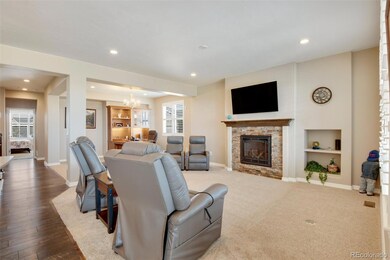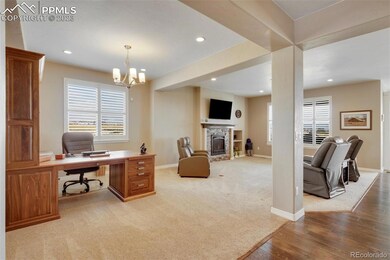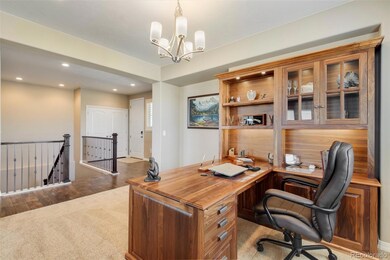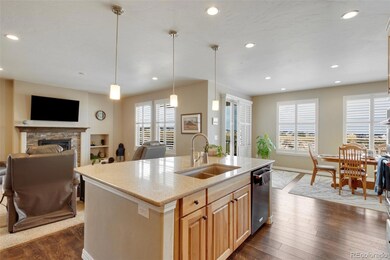
6339 Resplendent Ct Colorado Springs, CO 80924
Wolf Ranch NeighborhoodEstimated payment $4,666/month
Highlights
- Located in a master-planned community
- Primary Bedroom Suite
- Mountain View
- Chinook Trail Middle School Rated A-
- Open Floorplan
- Clubhouse
About This Home
You definitely don't want to miss out on this beautiful Maroon Bell paired patio ranch with 3 bedrooms, 2.5 baths and 3 car tandem garage on a cul-de-sac in desirable Wolf Ranch. You will find impressive extras and upgrades throughout this gem of a home... too many to list! The main level features a great room with gas fireplace; gourmet kitchen and adjacent dining area with gas fireplace; master suite; office; powder room and laundry room. The finished garden level basement includes 9-foot ceilings; spacious family room with gas fireplace and wet bar; 2 bedrooms; full bath with jetted tub and storage. The attractive kitchen boasts hickory cabinets with 42 uppers; dove-tailed, soft close drawers; granite counters; stainless steel KitchenAid appliances to include an electric induction cooktop with hood; wall oven and microwave; island with informal seating and walk-in pantry. The spacious main level master suite offers a huge walk-in closet and private 3/4 bath with double vanity and custom tiled shower. This lovely home boasts the following awesome features, to include... hand troweled walls; wood laminate floors in entry, office, kitchen and dining room; granite counters and tiled floors in all baths and wet bar area; plantation shutters throughout; walk-in closets in all bedrooms; wood shelving in all closets; 3 gas fireplaces showcasing custom tile and mantels; cabinets in laundry room; central vacuum with hoses for each floor and the car; auto door locks; security system (not monitored); central A/C; extra lighting in finished garage with newly serviced opener. Enjoy the Colorado weather while relaxing or entertaining in the awesome extended covered trex deck with electricity and gas line for your grill. Green space with a ravine grants privacy at the back of the home. Wolf Ranch offers many amenities for families such as a clubhouse, Junior Olympic-sized pool, splash park, paths, trails, parks, views and concerts. Schedule an appt. today!
Listing Agent
RE/MAX Advantage Realty Inc. Brokerage Email: cindylinder@remax.net,719-964-7808 License #40028795 Listed on: 05/22/2025

Home Details
Home Type
- Single Family
Est. Annual Taxes
- $4,550
Year Built
- Built in 2018
Lot Details
- 6,191 Sq Ft Lot
- Open Space
- 1 Common Wall
- Cul-De-Sac
- Landscaped
- Property is zoned PUD
HOA Fees
- $438 Monthly HOA Fees
Parking
- 3 Car Attached Garage
- Parking Storage or Cabinetry
- Lighted Parking
- Tandem Parking
Home Design
- Frame Construction
- Composition Roof
- Stone Siding
- Stucco
Interior Spaces
- 1-Story Property
- Open Floorplan
- Wet Bar
- Central Vacuum
- Wired For Data
- Ceiling Fan
- Gas Log Fireplace
- Window Treatments
- Entrance Foyer
- Family Room with Fireplace
- Great Room with Fireplace
- Dining Room with Fireplace
- 3 Fireplaces
- Home Office
- Mountain Views
- Laundry Room
Kitchen
- Self-Cleaning Oven
- Cooktop with Range Hood
- Microwave
- Dishwasher
- Kitchen Island
- Granite Countertops
- Disposal
Flooring
- Carpet
- Laminate
- Tile
Bedrooms and Bathrooms
- 3 Bedrooms | 1 Main Level Bedroom
- Primary Bedroom Suite
- Walk-In Closet
Finished Basement
- Basement Fills Entire Space Under The House
- Interior Basement Entry
- Fireplace in Basement
- Bedroom in Basement
- 2 Bedrooms in Basement
Home Security
- Home Security System
- Carbon Monoxide Detectors
- Fire and Smoke Detector
Outdoor Features
- Deck
- Covered patio or porch
- Exterior Lighting
- Rain Gutters
Schools
- Legacy Peak Elementary School
- Chinook Trail Middle School
- Liberty High School
Utilities
- Forced Air Heating and Cooling System
- Heating System Uses Natural Gas
- 220 Volts
- Natural Gas Connected
- Gas Water Heater
- High Speed Internet
- Phone Available
- Cable TV Available
Listing and Financial Details
- Exclusions: Washer/Dryer, RING Doorbell, Wet Bar Refrigerator and Microwave, Garage Shelving, Sellers Personal Property.
- Property held in a trust
- Assessor Parcel Number 52312-20-033
Community Details
Overview
- Association fees include insurance, ground maintenance, maintenance structure, road maintenance, snow removal, trash
- Wolf Ranch HOA, Phone Number (719) 685-8745
- Built by Classic Homes
- Legends At Wolf Ranch Subdivision, Maroon Bell E Floorplan
- Located in a master-planned community
Amenities
- Clubhouse
Recreation
- Community Playground
- Community Pool
- Park
- Trails
Map
Home Values in the Area
Average Home Value in this Area
Tax History
| Year | Tax Paid | Tax Assessment Tax Assessment Total Assessment is a certain percentage of the fair market value that is determined by local assessors to be the total taxable value of land and additions on the property. | Land | Improvement |
|---|---|---|---|---|
| 2025 | $5,390 | $48,980 | -- | -- |
| 2024 | $4,510 | $46,960 | $6,700 | $40,260 |
| 2022 | $3,384 | $34,400 | $6,350 | $28,050 |
| 2021 | $3,590 | $35,390 | $6,540 | $28,850 |
| 2020 | $4,362 | $32,730 | $5,830 | $26,900 |
| 2019 | $1,129 | $8,520 | $5,830 | $2,690 |
| 2018 | $2,447 | $18,310 | $18,310 | $0 |
| 2017 | $611 | $4,580 | $4,580 | $0 |
Property History
| Date | Event | Price | Change | Sq Ft Price |
|---|---|---|---|---|
| 07/17/2025 07/17/25 | For Sale | $695,000 | -- | $204 / Sq Ft |
Purchase History
| Date | Type | Sale Price | Title Company |
|---|---|---|---|
| Quit Claim Deed | -- | None Listed On Document | |
| Special Warranty Deed | -- | -- | |
| Warranty Deed | $483,000 | Capstone Title |
Mortgage History
| Date | Status | Loan Amount | Loan Type |
|---|---|---|---|
| Open | $594,000 | VA | |
| Previous Owner | $50,000 | Credit Line Revolving | |
| Previous Owner | $460,000 | New Conventional | |
| Previous Owner | $450,000 | VA |
Similar Homes in Colorado Springs, CO
Source: REcolorado®
MLS Number: 8305150
APN: 52312-20-033
- 6250 Rowdy Dr
- 6093 Rowdy Dr
- 9190 Kathi Creek Dr
- 9297 Wolf Lake Dr
- 6369 Rowdy Dr
- 9463 Jollity Point
- 5998 Rowdy Dr
- 9455 Jollity Point
- 6203 Adamants Dr
- 9516 Wolf Valley Dr
- 9506 Wolf Valley Dr
- 6107 Adamants Dr
- 5934 Monashee Ct
- 9456 Wolf Valley Dr
- 9446 Wolf Valley Dr
- 9266 Glitter Way
- 9567 Carcassonne Place
- 9276 Glitter Way
- 8920 Frolic View
- 6315 Laud Point
- 8862 Wolf Lake Dr
- 5910 Traditions Dr
- 8636 Wolf Valley Dr
- 6759 Enclave Vista Loop
- 5521 Cross Creek Dr
- 10258 Sharon Springs Dr
- 8883 White Prairie View
- 5159 Eldorado Canyon Ct
- 9170 Crowne Springs View
- 5975 Karst Heights
- 8422 Admiral Way
- 9246 Grand Cordera Pkwy
- 8659 Chancellor Dr Unit Full Bedroom Main Level
- 7751 Crestone Peak Trail
- 7721 Crestone Peak Trail
- 8321 Dolly Madison Dr
- 9520 Antora Grove
- 7761 Bear Run
- 5086 Janga Dr
- 7740 Kiana Dr
