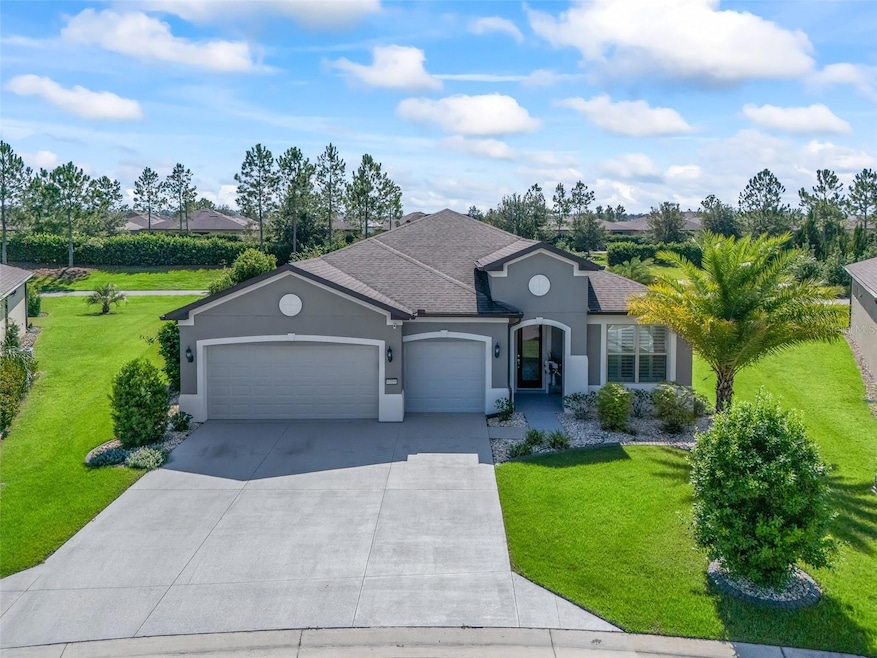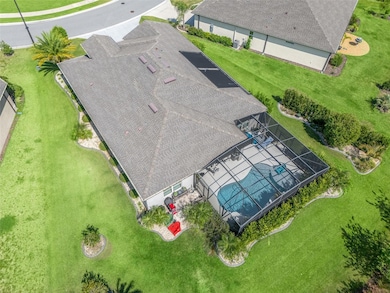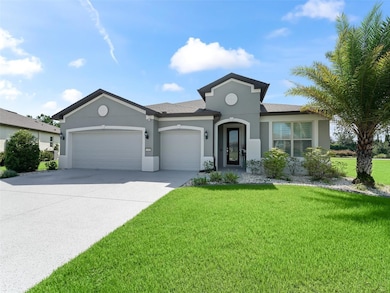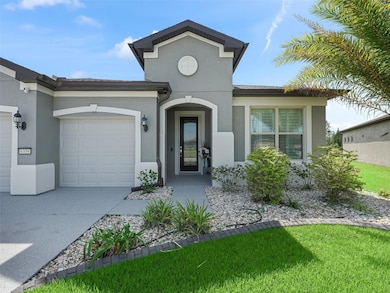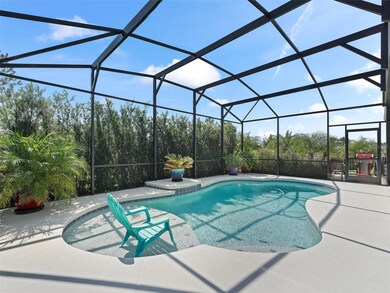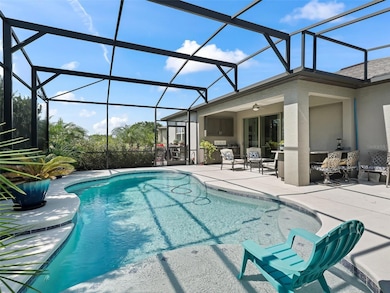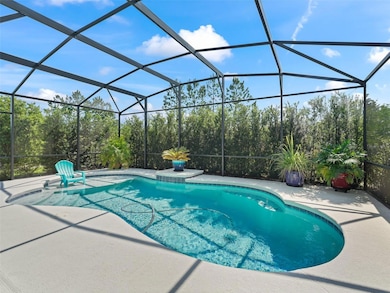Estimated payment $3,673/month
Highlights
- Golf Course Community
- Screened Pool
- Gated Community
- Fitness Center
- Active Adult
- Open Floorplan
About This Home
Welcome to this stunning Dover Canyon, pool home! This thoughtfully designed 3-bedroom, 3-bath property features 3 ensuite bedrooms in a triple split layout. As you step inside, you’re greeted by a formal dining area that flows seamlessly into the spacious open living room and kitchen. The home showcases stylish gray-tone tile flooring throughout, complemented by a modern kitchen featuring white cabinets, granite countertops, a subway tile backsplash, stainless steel appliances, and a convenient pantry. The primary suite offers a luxurious retreat with a walk-in shower, dual sinks, and a large walk-in closet. Elegant crown molding and plantation shutters add a touch of sophistication, while the living room’s triple sliders with sliding barn doors open to reveal the pool area. Enjoy year-round swimming in the solar-heated pool, complete with custom PVC cabinetry, a bar, and a TV cabinet for outdoor entertaining. The private backyard is beautifully landscaped with no rear neighbors, and the perimeter features concrete curbing, rock accents, and an irrigation system for easy upkeep. The full 3-car garage includes insulated doors and a matted floor. This home combines style, privacy, and convenience, a true must-see!
Listing Agent
OCALA HORSE PROPERTIES, LLC Brokerage Phone: 352-620-0643 License #3431791 Listed on: 11/11/2025
Home Details
Home Type
- Single Family
Est. Annual Taxes
- $6,539
Year Built
- Built in 2019
Lot Details
- 0.27 Acre Lot
- North Facing Home
- Mature Landscaping
- Irrigation Equipment
- Property is zoned PUD
HOA Fees
- $250 Monthly HOA Fees
Parking
- 3 Car Attached Garage
Home Design
- Florida Architecture
- Slab Foundation
- Shingle Roof
- Block Exterior
- Stucco
Interior Spaces
- 2,397 Sq Ft Home
- Open Floorplan
- Crown Molding
- Ceiling Fan
- Plantation Shutters
- Sliding Doors
- Family Room Off Kitchen
- Living Room
- Dining Room
- Den
- Tile Flooring
Kitchen
- Eat-In Kitchen
- Cooktop
- Microwave
- Dishwasher
- Stone Countertops
- Disposal
Bedrooms and Bathrooms
- 3 Bedrooms
- Primary Bedroom on Main
- Split Bedroom Floorplan
- Walk-In Closet
- 3 Full Bathrooms
Laundry
- Laundry Room
- Dryer
- Washer
Pool
- Screened Pool
- Solar Heated In Ground Pool
- Gunite Pool
- Saltwater Pool
- Fence Around Pool
- Pool Lighting
Outdoor Features
- Covered Patio or Porch
- Rain Gutters
Location
- Property is near a golf course
Utilities
- Central Heating and Cooling System
- Electric Water Heater
Listing and Financial Details
- Visit Down Payment Resource Website
- Legal Lot and Block 64 / 4
- Assessor Parcel Number 3489-604-064
Community Details
Overview
- Active Adult
- Association fees include 24-Hour Guard, pool, internet
- First Residential Association, Phone Number (352) 237-8418
- Stone Creek Subdivision
- The community has rules related to deed restrictions, allowable golf cart usage in the community
Amenities
- Restaurant
- Clubhouse
Recreation
- Golf Course Community
- Tennis Courts
- Recreation Facilities
- Fitness Center
- Community Pool
- Dog Park
Security
- Security Guard
- Gated Community
Map
Home Values in the Area
Average Home Value in this Area
Tax History
| Year | Tax Paid | Tax Assessment Tax Assessment Total Assessment is a certain percentage of the fair market value that is determined by local assessors to be the total taxable value of land and additions on the property. | Land | Improvement |
|---|---|---|---|---|
| 2024 | $4,405 | $441,271 | $33,334 | $407,937 |
| 2023 | $4,405 | $422,775 | $38,819 | $383,956 |
| 2022 | $4,405 | $298,602 | $0 | $0 |
| 2021 | $4,411 | $289,905 | $0 | $0 |
| 2020 | $4,371 | $285,490 | $32,000 | $253,490 |
| 2019 | $517 | $30,000 | $30,000 | $0 |
Property History
| Date | Event | Price | List to Sale | Price per Sq Ft | Prior Sale |
|---|---|---|---|---|---|
| 11/11/2025 11/11/25 | For Sale | $545,000 | -9.2% | $227 / Sq Ft | |
| 10/18/2022 10/18/22 | Sold | $600,000 | -3.1% | $250 / Sq Ft | View Prior Sale |
| 09/15/2022 09/15/22 | Pending | -- | -- | -- | |
| 08/29/2022 08/29/22 | Price Changed | $619,000 | -1.7% | $258 / Sq Ft | |
| 08/08/2022 08/08/22 | Price Changed | $629,900 | -3.1% | $263 / Sq Ft | |
| 07/15/2022 07/15/22 | For Sale | $649,900 | -- | $271 / Sq Ft |
Purchase History
| Date | Type | Sale Price | Title Company |
|---|---|---|---|
| Warranty Deed | $600,000 | Briek City Title | |
| Special Warranty Deed | $417,200 | Dba Pgp Title |
Mortgage History
| Date | Status | Loan Amount | Loan Type |
|---|---|---|---|
| Open | $355,000 | New Conventional |
Source: Stellar MLS
MLS Number: OM713206
APN: 3489-604-064
- 6357 SW 97th Terrace Rd
- 0 Undetermined Unit MFRS5131664
- 9423 SW 60th Lane Rd
- 6357 SW 98th Cir
- 9646 SW 67th St
- 6046 SW 93rd Cir
- 6576 SW 94th Cir
- 9657 SW 63rd Loop
- 6479 SW 94th Cir
- 6094 SW 93rd Cir
- 9672 SW 63rd Loop
- 6442 SW 98th Cir
- 6119 SW 93rd Cir
- 9685 SW 63rd Loop
- 6776 S West 95th Cir
- 6651 SW 93rd Ct
- 9697 SW 63rd Loop
- 6683 SW 97th Terrace Rd
- 9717 SW 63rd Loop
- 6670 SW 97th Terrace Rd
- 9315 SW 66th Loop
- 6927 SW 94th Ct
- 7235 SW 91st Ct
- 9122 SW 70th Loop
- 9117 SW 70th Loop
- 9515 SW 76th St
- 7204 SW 86th Ave
- 10034 SW 77th Loop
- 5854 SW 78th Avenue Rd
- 7898 SW 74th Loop
- 9753 SW 89th Loop
- 8034 SW 81st Loop
- 7664 SW 63rd Lane Rd
- 7635 SW 64th Street Rd
- 5926 SW 76th Ct
- 8381 SW 82nd Cir
- 4823 SW 81st Loop
- 7483 SW 64th Street Rd
- 7479 SW 64th Street Rd
- 8310 SW 79th Cir
