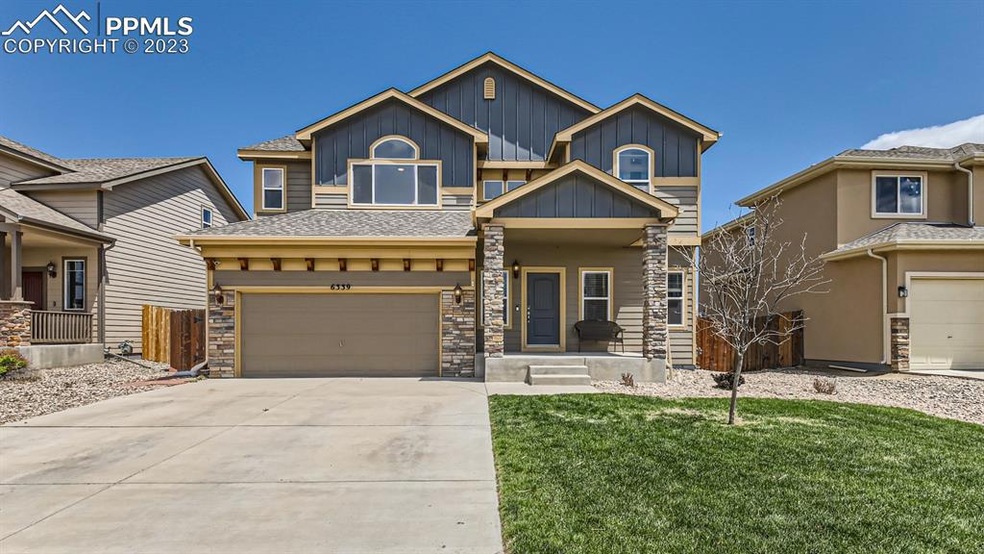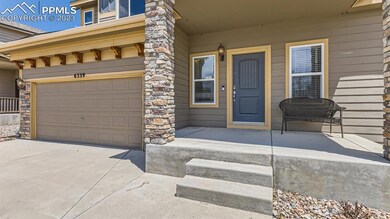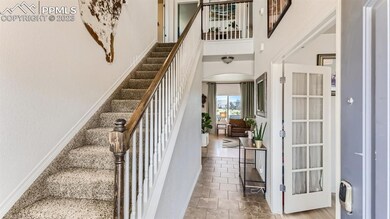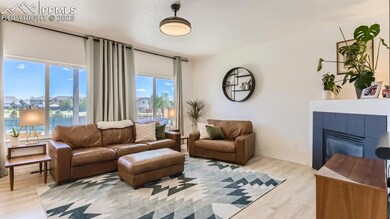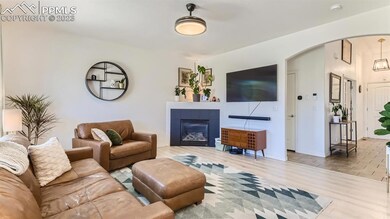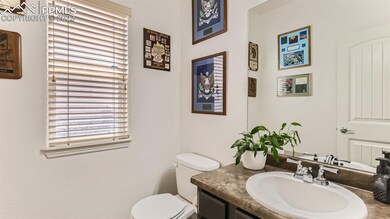
6339 Tranters Creek Way Colorado Springs, CO 80925
Lorson Ranch NeighborhoodHighlights
- Mountain View
- Vaulted Ceiling
- Concrete Porch or Patio
- Property is near a park
- 3 Car Attached Garage
- French Doors
About This Home
As of July 2023Welcome to 6339 Tranters Creek Way! This stunning 5-bedroom, 4-bathroom home offers spaciousness, modern design, & a fantastic location. Boasting 3,120 square feet of living space & a 3-car tandem garage. As you step inside, you'll immediately be captivated by the open floor plan & abundant natural light that fills the home. The main level features a generous living area, perfect for hosting gatherings or enjoying cozy evenings by the fireplace. The well-appointed kitchen is a chef's dream, complete with sleek countertops, stainless steel appliances, & a convenient center island. The upper level is a haven of relaxation, with four generously-sized bedrooms offering plenty of space for a growing family or accommodating guests. The master suite is a true retreat, featuring a spacious layout, a walk-in closet complete with custom organizers, & a luxurious en-suite bathroom with dual sinks, a soaking tub, & a separate shower. The finished basement provides additional living space & endless possibilities for a home office, game room, or media center. There is also a full bathroom on this level, adding convenience & functionality. Outside, the property is a haven for outdoor enthusiasts. The expansive backyard offers a serene retreat, perfect for enjoying Colorado's beautiful weather. Whether you're hosting barbecues on the patio, playing catch on the lush lawn, or simply relaxing & taking it all in, this backyard is sure to impress. Located in a desirable neighborhood, this home provides easy access to schools, shopping, dining, & entertainment options. With its close proximity to major highways, commuting to Military bases & downtown Colorado Springs is a breeze. Don't miss this opportunity to make this your new home. Schedule a showing today & experience the perfect combination of comfort, style, & convenience in this exceptional property. **Roof cert AND home warranty INCLUDED in purchase** **Assumable loan at $420k 2.85% available** Upstairs Bedroom 4 not pictured
Home Details
Home Type
- Single Family
Est. Annual Taxes
- $3,437
Year Built
- Built in 2011
Lot Details
- 7,139 Sq Ft Lot
- Back Yard Fenced
- Landscaped
- Level Lot
Parking
- 3 Car Attached Garage
- Tandem Garage
- Garage Door Opener
- Driveway
Home Design
- Wood Frame Construction
- Shingle Roof
- Wood Siding
Interior Spaces
- 3,120 Sq Ft Home
- 2-Story Property
- Vaulted Ceiling
- Ceiling Fan
- Gas Fireplace
- French Doors
- Mountain Views
- Basement Fills Entire Space Under The House
- Laundry on upper level
Kitchen
- Oven or Range
- Plumbed For Gas In Kitchen
- Microwave
- Dishwasher
- Disposal
Flooring
- Carpet
- Ceramic Tile
Bedrooms and Bathrooms
- 5 Bedrooms
Utilities
- Forced Air Heating and Cooling System
- 220 Volts in Kitchen
Additional Features
- Concrete Porch or Patio
- Property is near a park
Community Details
- Association fees include covenant enforcement
Ownership History
Purchase Details
Home Financials for this Owner
Home Financials are based on the most recent Mortgage that was taken out on this home.Purchase Details
Home Financials for this Owner
Home Financials are based on the most recent Mortgage that was taken out on this home.Purchase Details
Home Financials for this Owner
Home Financials are based on the most recent Mortgage that was taken out on this home.Purchase Details
Home Financials for this Owner
Home Financials are based on the most recent Mortgage that was taken out on this home.Purchase Details
Home Financials for this Owner
Home Financials are based on the most recent Mortgage that was taken out on this home.Map
Similar Homes in Colorado Springs, CO
Home Values in the Area
Average Home Value in this Area
Purchase History
| Date | Type | Sale Price | Title Company |
|---|---|---|---|
| Warranty Deed | $505,000 | First American Title | |
| Warranty Deed | $462,000 | Unified Title Co | |
| Warranty Deed | $310,000 | Heritage Title Co | |
| Warranty Deed | $289,900 | None Available | |
| Interfamily Deed Transfer | -- | None Available | |
| Special Warranty Deed | $282,979 | Heritage Title |
Mortgage History
| Date | Status | Loan Amount | Loan Type |
|---|---|---|---|
| Open | $505,000 | VA | |
| Previous Owner | $447,552 | VA | |
| Previous Owner | $320,229 | VA | |
| Previous Owner | $296,132 | VA | |
| Previous Owner | $289,063 | VA |
Property History
| Date | Event | Price | Change | Sq Ft Price |
|---|---|---|---|---|
| 07/18/2023 07/18/23 | Sold | -- | -- | -- |
| 06/26/2023 06/26/23 | Off Market | $499,999 | -- | -- |
| 06/22/2023 06/22/23 | Price Changed | $499,999 | 0.0% | $160 / Sq Ft |
| 06/18/2023 06/18/23 | For Sale | $500,000 | +8.2% | $160 / Sq Ft |
| 04/02/2021 04/02/21 | Sold | $462,000 | +7.4% | $148 / Sq Ft |
| 03/01/2021 03/01/21 | Pending | -- | -- | -- |
| 02/27/2021 02/27/21 | For Sale | $430,000 | -- | $138 / Sq Ft |
Tax History
| Year | Tax Paid | Tax Assessment Tax Assessment Total Assessment is a certain percentage of the fair market value that is determined by local assessors to be the total taxable value of land and additions on the property. | Land | Improvement |
|---|---|---|---|---|
| 2024 | $4,632 | $34,760 | $6,040 | $28,720 |
| 2022 | $3,437 | $24,830 | $4,810 | $20,020 |
| 2021 | $3,580 | $25,550 | $4,950 | $20,600 |
| 2020 | $3,493 | $24,670 | $4,330 | $20,340 |
| 2019 | $3,482 | $24,670 | $4,330 | $20,340 |
| 2018 | $3,032 | $21,150 | $4,360 | $16,790 |
| 2017 | $3,095 | $21,150 | $4,360 | $16,790 |
| 2016 | $2,851 | $22,030 | $4,380 | $17,650 |
| 2015 | $3,004 | $22,030 | $4,380 | $17,650 |
| 2014 | $2,990 | $22,030 | $4,290 | $17,740 |
Source: Pikes Peak REALTOR® Services
MLS Number: 8775778
APN: 55143-11-006
- 6375 White Wolf Point
- 6429 Tranters Creek Way
- 6170 Pilgrimage Rd
- 6351 Old Glory Dr
- 6285 White Wolf Point
- 6255 White Wolf Point
- 6559 Tranters Creek Way
- 6290 Bearcat Loop
- 6235 White Wolf Point
- 6375 Wallowing Way
- 6246 Wild Turkey Dr
- 6231 Old Glory Dr
- 10188 Winter Gem Grove
- 6282 Pilgrimage Rd
- 6290 Pilgrimage Rd
- 6176 Wild Turkey Dr
- 6184 Wood Bison Trail
- 6244 Roundup Butte St
- 10749 Deer Meadow Cir
- 6126 Wild Turkey Dr
