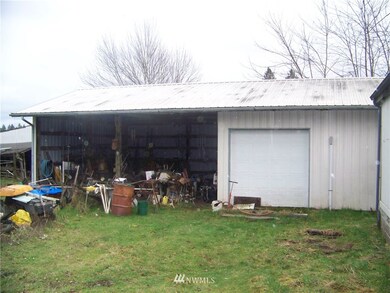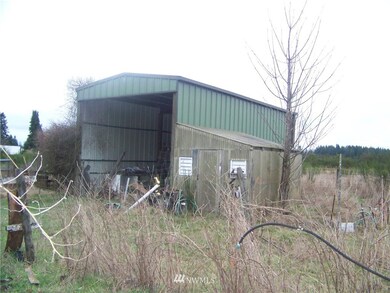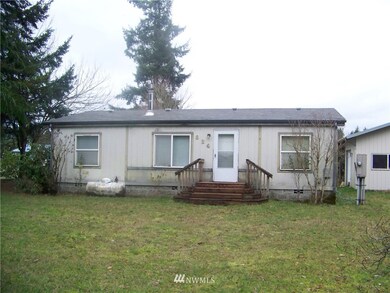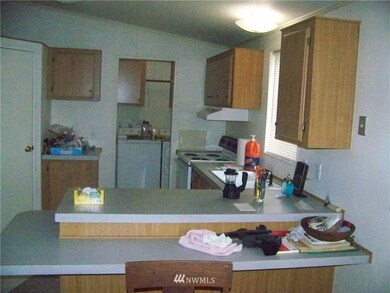
$185,000
- 2 Beds
- 2 Baths
- 1,056 Sq Ft
- 716 Dennis St SE
- Unit 48
- Tumwater, WA
Here’s your chance to live in this well cared for, beautifully landscaped home. This 1991, 2 bdrm, 2 bth home has 1056 sq ft, mini-split (h & a/c), stainless appliances, shop & is located in Tumwater’s Thunderbird Village - a 55 & better park with security gate, sidewalks, trails, locked mailboxes, rv parking & a clubhouse where friendly neighbors gather to BBQ, exercise, potluck & play games.
Kathy Thompson RE/MAX Northwest






