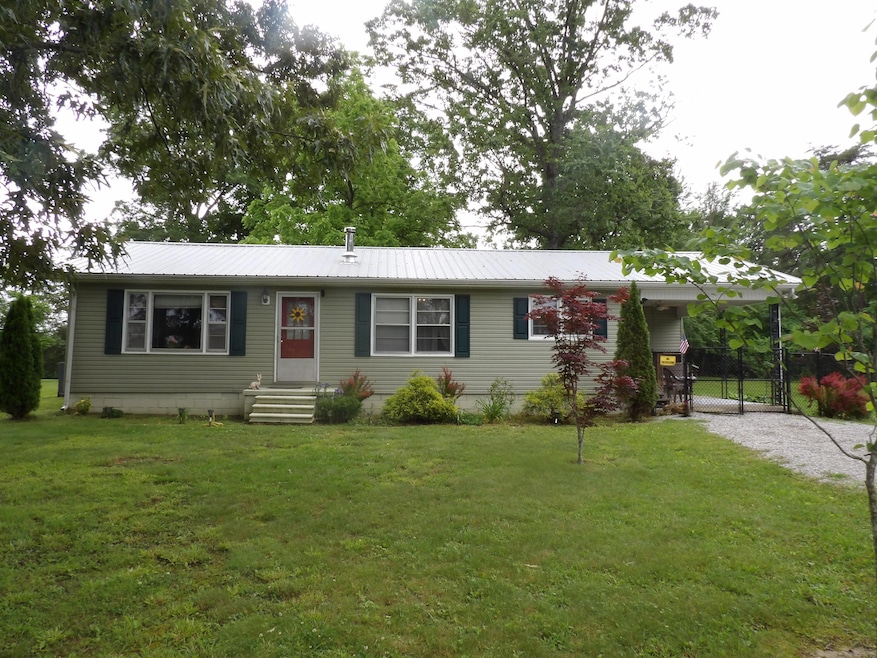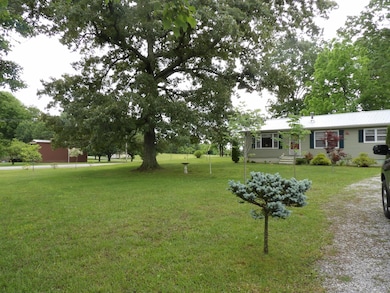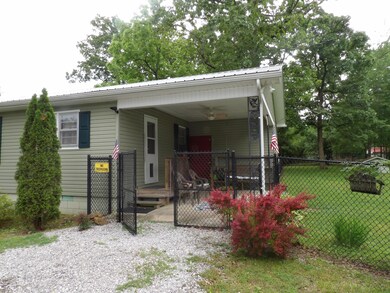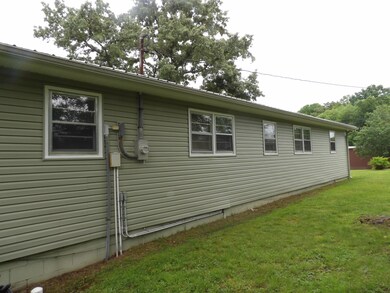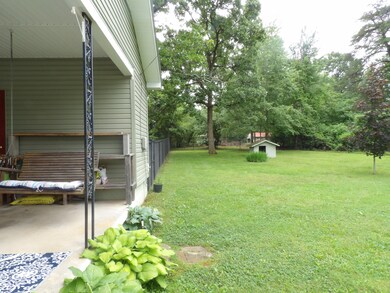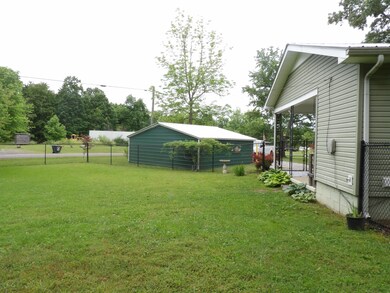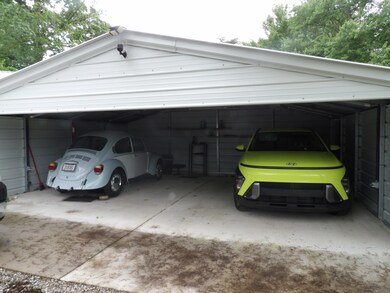634 Bellvue Cir Spencer, TN 38585
Estimated payment $1,084/month
Highlights
- Wood Burning Stove
- Corner Lot
- Covered Patio or Porch
- Wood Flooring
- No HOA
- Formal Dining Room
About This Home
This is a very nice home in a nice area setting on 1.4ac would also make a great Air B and B . Home features wood burning stove, remodeled bathroom, hardwood floors, new siding, covered porch, central heat and air, 200amp service, new pex plumbing, and a metal roof Move in ready furnished. Furniture can also be included with the right price. Has a 20x24 2 car carport and workshop with electric. , washer and dryer stays. Beautiful back yard with fire pit and large trees. Property located not far from Fall Creek Falls state park and only a short drive to Spencer. There is a mennenite community close by.
Home Details
Home Type
- Single Family
Est. Annual Taxes
- $500
Year Built
- Built in 1967
Lot Details
- 1.4 Acre Lot
- Property fronts a highway
- Rural Setting
- Landscaped
- Corner Lot
- Level Lot
- Cleared Lot
- Few Trees
Parking
- 2 Car Garage
- 2 Carport Spaces
- Gravel Driveway
Home Design
- Cabin
- Block Foundation
- Metal Roof
- Vinyl Siding
Interior Spaces
- 1,100 Sq Ft Home
- 1-Story Property
- Wood Burning Stove
- Wood Burning Fireplace
- Formal Dining Room
- Unfinished Attic
Kitchen
- Free-Standing Electric Oven
- Electric Range
Flooring
- Wood
- Tile
Bedrooms and Bathrooms
- 3 Bedrooms
- 1 Full Bathroom
- Bathtub with Shower
Laundry
- Laundry Room
- Washer and Dryer
Outdoor Features
- Covered Patio or Porch
- Fire Pit
- Separate Outdoor Workshop
- Outdoor Storage
- Outbuilding
- Rain Gutters
Schools
- Van Buren County Elementary School
- Van Buren County Middle School
- Van Buren County High School
Utilities
- Central Heating and Cooling System
- Electric Water Heater
- Septic Tank
- Phone Available
- Cable TV Available
Community Details
- No Home Owners Association
Listing and Financial Details
- Assessor Parcel Number 067 033.01
Map
Home Values in the Area
Average Home Value in this Area
Tax History
| Year | Tax Paid | Tax Assessment Tax Assessment Total Assessment is a certain percentage of the fair market value that is determined by local assessors to be the total taxable value of land and additions on the property. | Land | Improvement |
|---|---|---|---|---|
| 2024 | $499 | $20,800 | $2,925 | $17,875 |
| 2023 | $499 | $20,800 | $2,925 | $17,875 |
| 2022 | $499 | $20,800 | $2,925 | $17,875 |
| 2021 | $499 | $20,800 | $2,925 | $17,875 |
| 2020 | $454 | $20,800 | $2,925 | $17,875 |
| 2019 | $380 | $16,450 | $2,625 | $13,825 |
| 2018 | $317 | $16,450 | $2,625 | $13,825 |
| 2017 | $193 | $16,450 | $2,625 | $13,825 |
| 2016 | $193 | $10,000 | $2,300 | $7,700 |
| 2015 | $193 | $10,000 | $2,300 | $7,700 |
| 2014 | $183 | $10,000 | $2,300 | $7,700 |
| 2013 | $183 | $10,024 | $0 | $0 |
Property History
| Date | Event | Price | List to Sale | Price per Sq Ft |
|---|---|---|---|---|
| 09/30/2025 09/30/25 | Price Changed | $199,000 | -15.3% | $181 / Sq Ft |
| 08/08/2025 08/08/25 | For Sale | $235,000 | 0.0% | $214 / Sq Ft |
| 07/28/2025 07/28/25 | Pending | -- | -- | -- |
| 06/16/2025 06/16/25 | For Sale | $235,000 | 0.0% | $214 / Sq Ft |
| 06/15/2025 06/15/25 | Off Market | $235,000 | -- | -- |
| 05/30/2025 05/30/25 | For Sale | $235,000 | -- | $214 / Sq Ft |
Purchase History
| Date | Type | Sale Price | Title Company |
|---|---|---|---|
| Warranty Deed | $63,000 | None Available | |
| Warranty Deed | $54,000 | -- | |
| Deed | -- | -- |
Source: Greater Chattanooga REALTORS®
MLS Number: 1513817
APN: 067-033.01
- 4357 Old State Highway 111
- 6756 Old Hwy 111
- 6756 Old State Highway 111
- 2115 Archie Rhinehart Pkwy
- 00 Greenfields Road Hwy 111
- 0 Fikes Field Rd & Greenfield Rd
- 6AC Grandview Bluff Rd
- 0 Country Side Ln Lot #51 Unit RTC2424319
- 1034 Gadsden Way
- 0 Lone Wolf Trail
- 00 Forest View Dr
- 0 Hawks Bluff Rd Unit RTC2976746
- Lot 21 Hawks Bluff Rd
- 00 Greenfields Rd
- 0 Ridge View Ln Unit 1520293
- 607 Open Range Rd
- 1780 Wolfhaven Rd
- 1036 Goforth Rd
- 250 Mt Della Rd Unit ID1094258P
- 2268 Lusk Loop Rd
- 312 Higginbotham Rd
- 144 Beech Hill Dr
- 124 Fair St Unit 5
- 119 W Court Square Unit 3
- 209 S High St Unit 18
- 205 S High St Unit 2
- 224 Hill St
- 766 Southside Dr
- 500 Skyline Dr
- 101 Westwood Dr Unit 1
- 10 Garden Court Loop
- 23 Michigan Ln
- 18 Michigan Ln Unit 1
- 212 Westwood Dr Unit 5
- 259 Jim Warren Rd
- 205 Edgewood Ave
- 1523 Yager Rd Unit C3
- 235 Vinewood Rd
