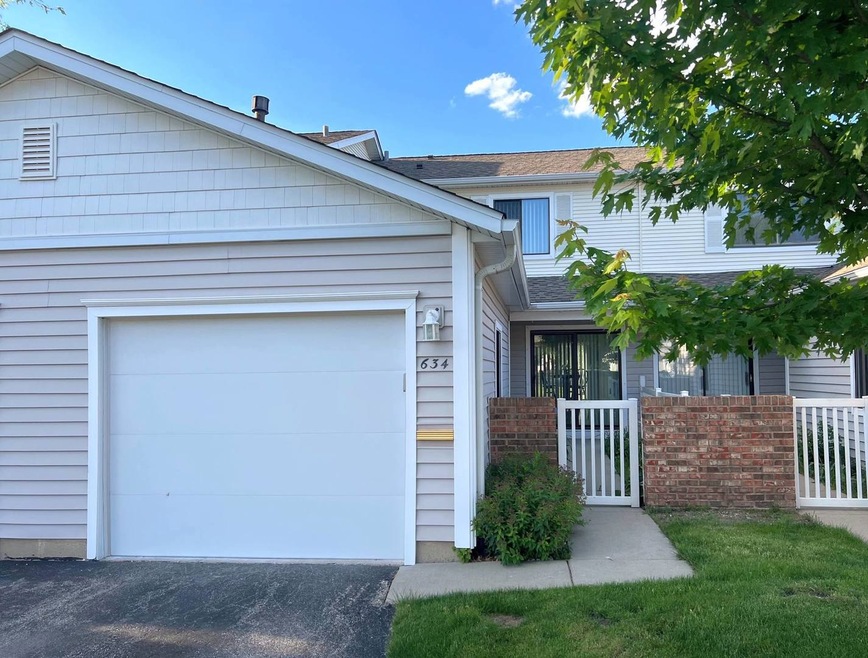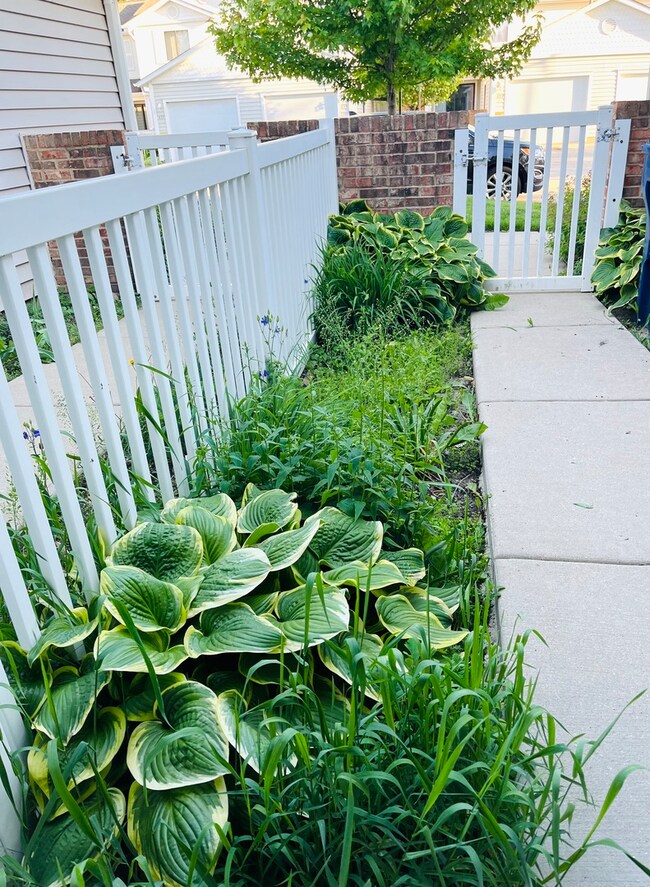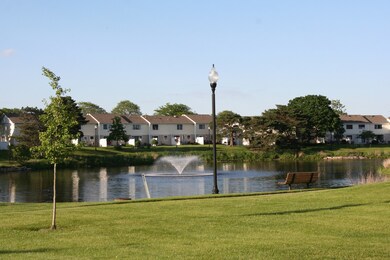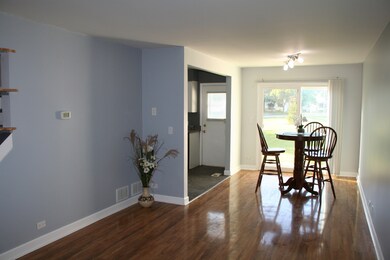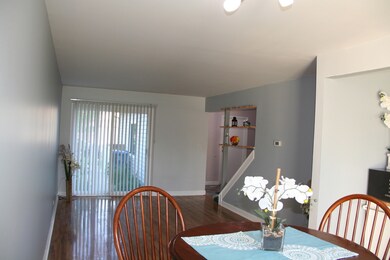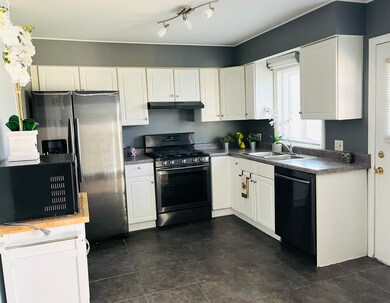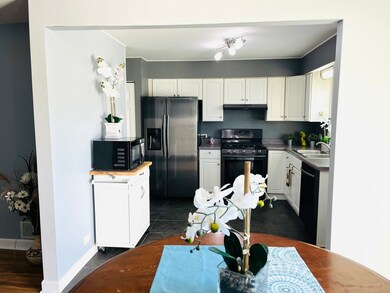
634 Bridgeview Point Unit 25B Schaumburg, IL 60194
East Schaumburg NeighborhoodEstimated Value: $300,000 - $332,000
Highlights
- Waterfront
- Community Pool
- Porch
- Everett Dirksen Elementary School Rated A-
- Home Office
- 1 Car Attached Garage
About This Home
As of August 2022GORGEOUS, UPDATED. CHARMING SUNNY 2-STORY TOWNHOME IN PREMIUM LOCATION BACKING TO A POND. PRIVATE ENTRANCE, FRESHLY PAINTED IN MODERN INTERIOR COLORS, WOOD LAMINATE THROUGOUTH, NEW FLOR TILES AND MORE. SPACIOUS LIVING/DINING RM W/SLIDERS TO PRIVATE PATIO-IDEAL FOR OUTDOOR ENTERTAINING! NEW APPLIANCES, REMODELED BATH, SPACIOUS PRIMARY BEDROOM SUITE W/WALK IN CLOSET. COMPLITLY RENOVATED AWESOME BASEMENT IN 2020 WITH RECESSED LIGHTING. EXCELLENT CLOSET/STORAGE SPACE, 1-CAR GAR. LOCATED CLOSE TO PARKS, EXCELLENT SCHOOLS, SHOPPING, & EXPRESSWAY ACCESS. A MUST SEE IT WON'T LAST.
Last Agent to Sell the Property
Core Realty & Investments, Inc License #475150544 Listed on: 06/04/2022

Townhouse Details
Home Type
- Townhome
Est. Annual Taxes
- $4,148
Year Built
- Built in 1977
Lot Details
- Waterfront
HOA Fees
- $319 Monthly HOA Fees
Parking
- 1 Car Attached Garage
- Garage Door Opener
- Parking Included in Price
Home Design
- Asphalt Roof
Interior Spaces
- 1,300 Sq Ft Home
- 2-Story Property
- Blinds
- Aluminum Window Frames
- Sliding Doors
- Family Room
- Living Room
- Dining Room
- Home Office
- Laminate Flooring
- Finished Basement
- Basement Fills Entire Space Under The House
- Laundry Room
Bedrooms and Bathrooms
- 2 Bedrooms
- 2 Potential Bedrooms
Outdoor Features
- Patio
- Porch
Schools
- Dirksen Elementary School
- Robert Frost Junior High School
- J B Conant High School
Utilities
- Central Air
- Heating System Uses Natural Gas
Community Details
Overview
- Association fees include insurance, pool, exterior maintenance, lawn care, scavenger, snow removal
- 2 Units
- Dunbar Lakes Subdivision
Recreation
- Community Pool
- Park
Pet Policy
- Dogs and Cats Allowed
Additional Features
- Common Area
- Resident Manager or Management On Site
Ownership History
Purchase Details
Home Financials for this Owner
Home Financials are based on the most recent Mortgage that was taken out on this home.Purchase Details
Purchase Details
Home Financials for this Owner
Home Financials are based on the most recent Mortgage that was taken out on this home.Purchase Details
Purchase Details
Home Financials for this Owner
Home Financials are based on the most recent Mortgage that was taken out on this home.Purchase Details
Home Financials for this Owner
Home Financials are based on the most recent Mortgage that was taken out on this home.Purchase Details
Home Financials for this Owner
Home Financials are based on the most recent Mortgage that was taken out on this home.Purchase Details
Home Financials for this Owner
Home Financials are based on the most recent Mortgage that was taken out on this home.Purchase Details
Purchase Details
Home Financials for this Owner
Home Financials are based on the most recent Mortgage that was taken out on this home.Purchase Details
Home Financials for this Owner
Home Financials are based on the most recent Mortgage that was taken out on this home.Similar Homes in the area
Home Values in the Area
Average Home Value in this Area
Purchase History
| Date | Buyer | Sale Price | Title Company |
|---|---|---|---|
| Nock Andrew | $250,000 | Fidelity National Title | |
| Lazaro Lubo | -- | -- | |
| Lazaro Lubo | -- | -- | |
| Lazaro Lubo | -- | -- | |
| Lazarov Lubomire R | -- | None Available | |
| Lazarov Lubomire R | $125,000 | Cti | |
| Kane Marcie | $180,000 | Stewart Title Of Illinois | |
| Herman Kurt M | $148,000 | -- | |
| Patel Rakesh H | $128,500 | -- | |
| Vanderschaff John | -- | -- | |
| Sherman Shelly D | $115,500 | Republic Title Company | |
| Choi Aja G | $74,000 | -- |
Mortgage History
| Date | Status | Borrower | Loan Amount |
|---|---|---|---|
| Open | Nock Andrew | $200,000 | |
| Previous Owner | Lazaro Lubo | $163,000 | |
| Previous Owner | Lazarov Lubomire R | $100,000 | |
| Previous Owner | Kane Marcie | $144,000 | |
| Previous Owner | Herman Kurt M | $133,100 | |
| Previous Owner | Patel Rakesh H | $100,000 | |
| Previous Owner | Sherman Shelly D | $111,900 | |
| Previous Owner | Choi Aja G | $105,200 |
Property History
| Date | Event | Price | Change | Sq Ft Price |
|---|---|---|---|---|
| 08/12/2022 08/12/22 | Sold | $250,000 | -3.8% | $192 / Sq Ft |
| 06/24/2022 06/24/22 | Pending | -- | -- | -- |
| 06/14/2022 06/14/22 | For Sale | $259,900 | 0.0% | $200 / Sq Ft |
| 06/08/2022 06/08/22 | Pending | -- | -- | -- |
| 06/04/2022 06/04/22 | For Sale | $259,900 | +107.9% | $200 / Sq Ft |
| 03/29/2012 03/29/12 | Sold | $125,000 | -10.4% | $96 / Sq Ft |
| 02/24/2012 02/24/12 | Pending | -- | -- | -- |
| 02/16/2012 02/16/12 | For Sale | $139,500 | -- | $107 / Sq Ft |
Tax History Compared to Growth
Tax History
| Year | Tax Paid | Tax Assessment Tax Assessment Total Assessment is a certain percentage of the fair market value that is determined by local assessors to be the total taxable value of land and additions on the property. | Land | Improvement |
|---|---|---|---|---|
| 2024 | $6,039 | $21,560 | $5,406 | $16,154 |
| 2023 | $4,927 | $21,560 | $5,406 | $16,154 |
| 2022 | $4,927 | $21,560 | $5,406 | $16,154 |
| 2021 | $4,152 | $17,028 | $6,925 | $10,103 |
| 2020 | $4,148 | $17,028 | $6,925 | $10,103 |
| 2019 | $4,155 | $18,929 | $6,925 | $12,004 |
| 2018 | $2,847 | $12,921 | $5,827 | $7,094 |
| 2017 | $2,820 | $12,921 | $5,827 | $7,094 |
| 2016 | $2,879 | $12,921 | $5,827 | $7,094 |
| 2015 | $2,877 | $12,239 | $5,067 | $7,172 |
| 2014 | $2,861 | $12,239 | $5,067 | $7,172 |
| 2013 | $2,770 | $12,239 | $5,067 | $7,172 |
Agents Affiliated with this Home
-
Petranka Stamatova
P
Seller's Agent in 2022
Petranka Stamatova
Core Realty & Investments, Inc
(847) 293-7325
3 in this area
22 Total Sales
-
Jan Reardon
J
Buyer's Agent in 2022
Jan Reardon
@ Properties
(847) 971-7297
1 in this area
19 Total Sales
-

Seller's Agent in 2012
Pam Carmichael
Coldwell Banker Residential Brokerage
Map
Source: Midwest Real Estate Data (MRED)
MLS Number: 11425150
APN: 07-23-103-012-1049
- 724 Whitesail Dr Unit 168D
- 604 Bayview Point Unit 41E
- 110 N Waterford Dr Unit 21
- 102 N Waterford Dr Unit 125B
- 600 Stone Circle Ct Unit W2
- 12 N Waterford Dr Unit 130F
- 816 Seers Dr
- 602 Berkley Ct Unit 2Z
- 81 Bright Ridge Dr Unit 91
- 406 Woodcroft Ln
- 121 Chatsworth Cir
- 620 Ashland St
- 515 Verde Dr Unit 12C2
- 28 Ascot Cir
- 624 Sherwood Ln
- 87 Marble Hill Ct Unit D2
- 401 Jason Ln
- 621 Sherwood Ln
- 1337 E Thacker St
- 617 Manomet Ct
- 634 Bridgeview Point Unit 25B
- 636 Bridgeview Point Unit 26A
- 632 Bridgeview Point Unit 25C
- 638 Bridgeview Point Unit 26AR
- 640 Bridgeview Point Unit 27B
- 642 Bridgeview Point Unit 27C
- 637 Bridgeview Point Unit 23C
- 635 Bridgeview Point Unit 23CR
- 631 Bridgeview Point Unit 24B
- 633 Bridgeview Point Unit 24A
- 639 Bridgeview Point Unit 22A
- 232 N Waterford Dr Unit 12A
- 230 N Waterford Dr Unit 12B
- 641 Bridgeview Point Unit 22B
- 641 Bridgeview Point Unit 641
- 234 N Waterford Dr Unit 11A
- 228 N Waterford Dr Unit 12C
- 238 N Waterford Dr Unit 11C
- 609 Fairbanks Ct Unit 11228
- 609 Fairbanks Ct Unit 11228
