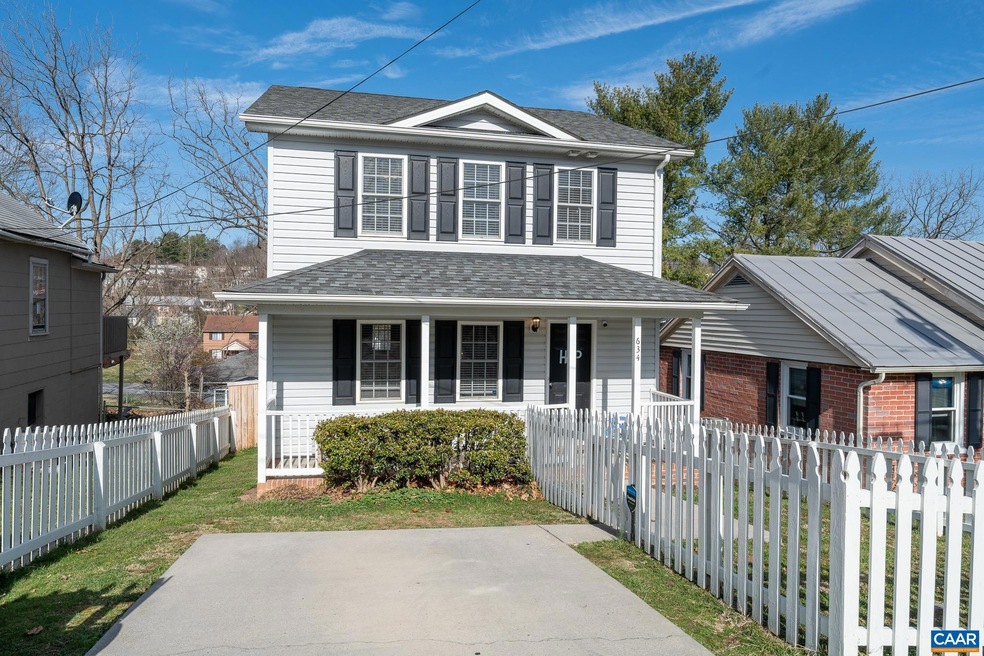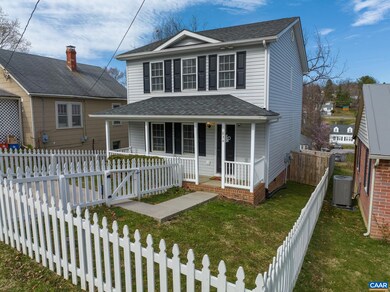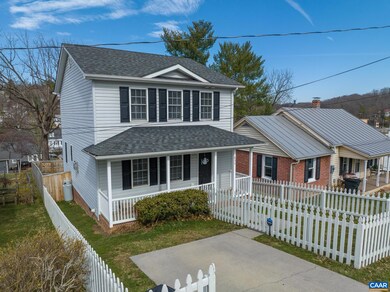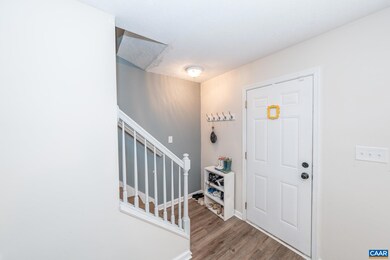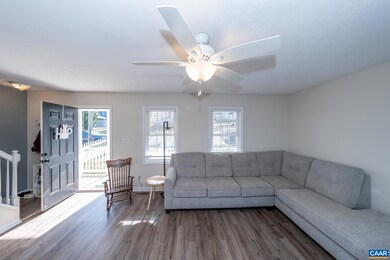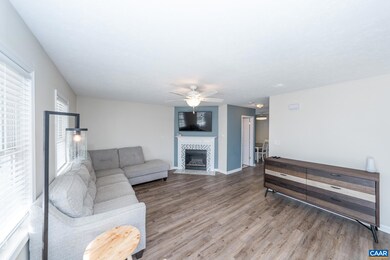
634 C St Staunton, VA 24401
Highlights
- Deck
- Front Porch
- Bathroom on Main Level
- Living Room with Fireplace
- Concrete Block With Brick
- Luxury Vinyl Plank Tile Flooring
About This Home
As of April 2023Open House Sunday 3/19/2023 1-3 pm. Charming property located in Staunton VA! As you step inside, you will immediately notice this home's warm and inviting atmosphere. With a total of 3 bedrooms and 2 bathrooms, this property offers ample living space for individuals seeking a cozy abode. The main level features a bright, airy living room with large windows that flood the space with natural light. The kitchen boasts modern appliances and plenty of cabinet space, making it perfect for cooking up a storm. The dining area is adjacent to the kitchen, creating a convenient and functional flow. Upstairs, you'll find the spacious primary bedroom with an en-suite bathroom and plenty of closet space. The two additional bedrooms are also generously sized and share a second full bathroom. This property also features a lovely backyard, perfect for relaxing and entertaining guests. With a spacious deck and plenty of greenery, this outdoor space is an oasis in the heart of the city. This property is located in a prime location, just minutes from local shops, restaurants, and parks. Commuting is a breeze with easy access to public transportation and major highways. Don't miss your chance to make this house your dream home!
Last Agent to Sell the Property
KELLER WILLIAMS ALLIANCE - CHARLOTTESVILLE License #0225231870 Listed on: 03/10/2023

Home Details
Home Type
- Single Family
Est. Annual Taxes
- $1,444
Year Built
- Built in 2009
Lot Details
- 4,356 Sq Ft Lot
- Property is Fully Fenced
- Property is zoned R-3 Medium Density Residential
Home Design
- Concrete Block With Brick
- Composition Shingle Roof
Interior Spaces
- 1,320 Sq Ft Home
- 2-Story Property
- Gas Log Fireplace
- Living Room with Fireplace
Kitchen
- Electric Range
- Microwave
- Dishwasher
Flooring
- Carpet
- Linoleum
- Luxury Vinyl Plank Tile
Bedrooms and Bathrooms
- 3 Bedrooms
- Bathroom on Main Level
Outdoor Features
- Deck
- Front Porch
Schools
- A.R. Ware Elementary School
- Shelburne Middle School
- Staunton High School
Utilities
- Heat Pump System
- Fiber Optics Available
- Cable TV Available
Community Details
- Staunton Park Subdivision
Listing and Financial Details
- Assessor Parcel Number 12400
Ownership History
Purchase Details
Home Financials for this Owner
Home Financials are based on the most recent Mortgage that was taken out on this home.Purchase Details
Home Financials for this Owner
Home Financials are based on the most recent Mortgage that was taken out on this home.Purchase Details
Home Financials for this Owner
Home Financials are based on the most recent Mortgage that was taken out on this home.Similar Homes in Staunton, VA
Home Values in the Area
Average Home Value in this Area
Purchase History
| Date | Type | Sale Price | Title Company |
|---|---|---|---|
| Warranty Deed | $240,000 | Lilly Title | |
| Deed | $225,000 | Sage Title Group | |
| Deed | $157,500 | None Available |
Mortgage History
| Date | Status | Loan Amount | Loan Type |
|---|---|---|---|
| Open | $240,000 | New Conventional | |
| Previous Owner | $220,924 | FHA | |
| Previous Owner | $160,300 | New Conventional | |
| Previous Owner | $4,725 | Stand Alone Second | |
| Previous Owner | $152,775 | New Conventional |
Property History
| Date | Event | Price | Change | Sq Ft Price |
|---|---|---|---|---|
| 04/21/2023 04/21/23 | Sold | $240,000 | -5.9% | $182 / Sq Ft |
| 03/21/2023 03/21/23 | Pending | -- | -- | -- |
| 03/10/2023 03/10/23 | For Sale | $255,000 | +13.3% | $193 / Sq Ft |
| 12/06/2022 12/06/22 | Sold | $225,000 | -1.7% | $170 / Sq Ft |
| 11/07/2022 11/07/22 | Pending | -- | -- | -- |
| 11/05/2022 11/05/22 | Price Changed | $229,000 | -6.5% | $173 / Sq Ft |
| 10/15/2022 10/15/22 | For Sale | $245,000 | +55.6% | $186 / Sq Ft |
| 03/02/2020 03/02/20 | Sold | $157,500 | -1.6% | $119 / Sq Ft |
| 12/26/2019 12/26/19 | Pending | -- | -- | -- |
| 11/04/2019 11/04/19 | Price Changed | $160,000 | +6.7% | $121 / Sq Ft |
| 07/22/2019 07/22/19 | Price Changed | $149,900 | -3.2% | $114 / Sq Ft |
| 05/06/2019 05/06/19 | Price Changed | $154,900 | -2.6% | $117 / Sq Ft |
| 03/01/2019 03/01/19 | For Sale | $159,000 | -- | $120 / Sq Ft |
Tax History Compared to Growth
Tax History
| Year | Tax Paid | Tax Assessment Tax Assessment Total Assessment is a certain percentage of the fair market value that is determined by local assessors to be the total taxable value of land and additions on the property. | Land | Improvement |
|---|---|---|---|---|
| 2025 | $2,188 | $240,400 | $31,400 | $209,000 |
| 2024 | $1,978 | $222,260 | $28,260 | $194,000 |
| 2023 | $1,978 | $222,260 | $28,260 | $194,000 |
| 2022 | $1,444 | $156,990 | $19,890 | $137,100 |
| 2021 | $1,444 | $156,990 | $19,890 | $137,100 |
| 2020 | $1,306 | $137,490 | $19,890 | $117,600 |
| 2019 | $1,306 | $137,490 | $19,890 | $117,600 |
| 2018 | $1,264 | $130,290 | $19,890 | $110,400 |
| 2017 | $1,264 | $130,290 | $19,890 | $110,400 |
| 2016 | $1,238 | $130,290 | $19,890 | $110,400 |
| 2015 | $1,238 | $130,290 | $19,890 | $110,400 |
| 2014 | $1,238 | $130,290 | $19,890 | $110,400 |
Agents Affiliated with this Home
-

Seller's Agent in 2023
Kerry Griggs
KELLER WILLIAMS ALLIANCE - CHARLOTTESVILLE
(434) 962-1941
189 Total Sales
-

Buyer's Agent in 2023
Whitney Jordan
EXP REALTY LLC - STAFFORD
(540) 280-8000
178 Total Sales
-

Seller's Agent in 2022
KK HOMES TEAM
LONG & FOSTER REAL ESTATE INC STAUNTON/WAYNESBORO
(540) 836-5897
1,061 Total Sales
-

Seller's Agent in 2020
Eric Cobb
REAL ESTATE PLUS - VERONA
(540) 457-7000
81 Total Sales
Map
Source: Charlottesville area Association of Realtors®
MLS Number: 639301
APN: 12400
- 628 & 630 D St
- 610 B St
- 2408 Cedar St
- 2399 Highview Cir
- 515A Grubert Ave
- 2517 N Sharlaine Dr
- 414 Devon Rd
- 406 Grubert Ave
- 809 Parkview Ave
- 2426 Pine Hill Cir
- Lot 2B 4.8 acre Hillcrest Dr
- 1 ACRE Hillcrest Dr
- 506 Robin St
- 812 Hillcrest Dr
- 1012 Spring Hill Rd
- 1606 Ridgeway Dr
- 204 Burnley Dr
- 1206 Spring Hill Rd
- 208 Thomas St
- 106 Grubert Ave
