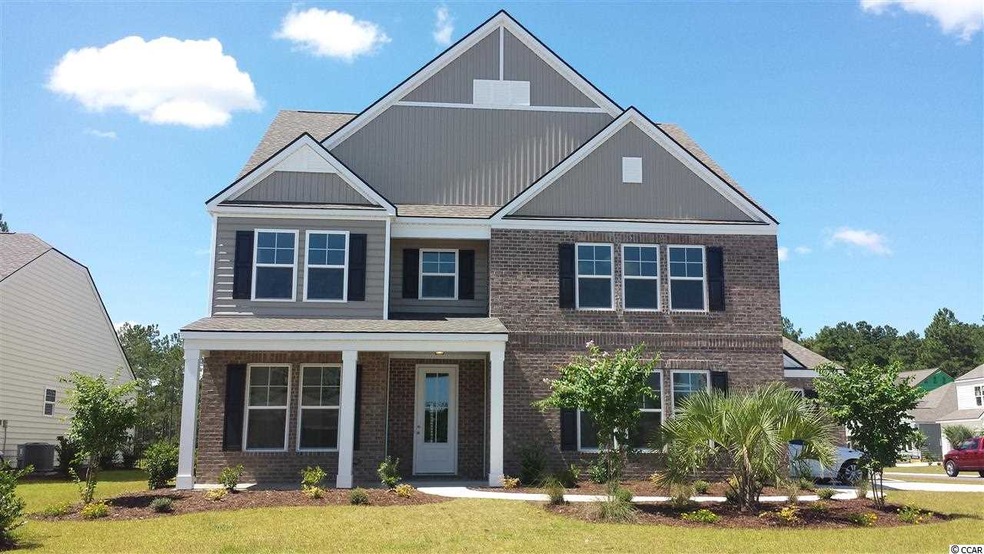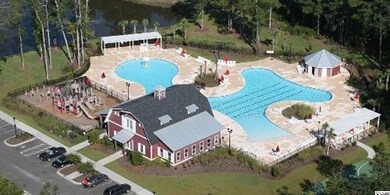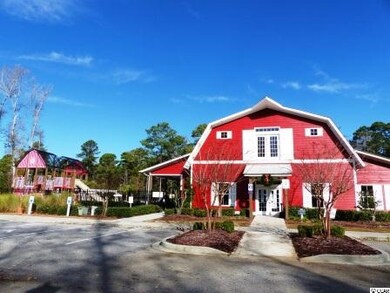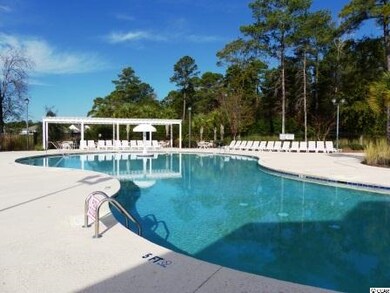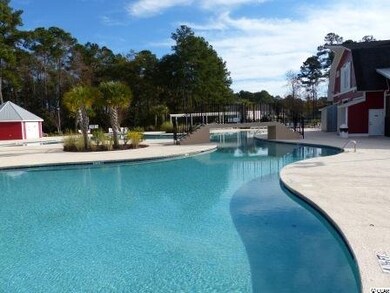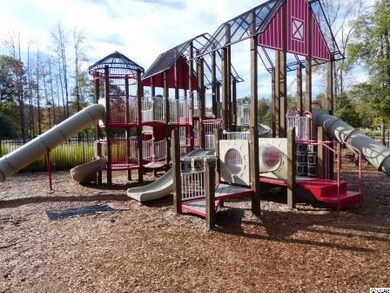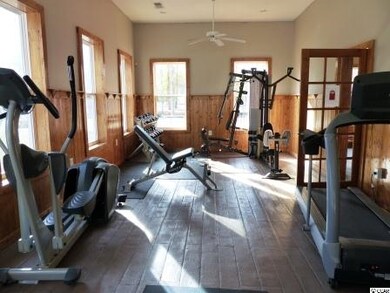
634 Carolina Farms Blvd Unit Lot 1081 Myrtle Beach, SC 29579
Estimated Value: $532,000 - $901,000
Highlights
- Sitting Area In Primary Bedroom
- Clubhouse
- Corner Lot
- Ocean Bay Elementary School Rated A
- Traditional Architecture
- Solid Surface Countertops
About This Home
As of August 2014NEW McCall 2 plan to be built This home has four bedrooms, three and a half baths. Features a mother in law suite with a kitchenette. Both formal and informal areas for entertaining. Just minutes to Myrtle Beach by way of International Drive and Grissom Parkway. Grocery stores, medical offices, County recreation center, County library all within 2 miles. Schools are the desirable Carolina Forest District. Our new plans include upgraded design features; level 1 granite countertops, stainless steel appliances, brushed nickel lighting and plumbing fixtures to name a few. Many of the new home-sites will have either a pond or wooded view. Amenities include two swimming pools, clubhouse with fitness room, basketball court and children's playground. Rendering for reference only, priciing and options subject to change during construction and after design selections.
Last Agent to Sell the Property
Marilyn Hester
The Litchfield Co RE-New Homes License #13588 Listed on: 02/19/2014
Last Buyer's Agent
Randy Privette
Sloan Realty Group License #78864
Home Details
Home Type
- Single Family
Est. Annual Taxes
- $1,609
Year Built
- Built in 2014
Lot Details
- Corner Lot
- Rectangular Lot
HOA Fees
- $84 Monthly HOA Fees
Parking
- 2 Car Attached Garage
- Garage Door Opener
Home Design
- Home to be built
- Traditional Architecture
- Bi-Level Home
- Slab Foundation
- Wood Frame Construction
- Vinyl Siding
Interior Spaces
- 4,435 Sq Ft Home
- Tray Ceiling
- Entrance Foyer
- Living Room with Fireplace
- Formal Dining Room
- Fire and Smoke Detector
Kitchen
- Breakfast Area or Nook
- Breakfast Bar
- Range
- Microwave
- Dishwasher
- Stainless Steel Appliances
- Kitchen Island
- Solid Surface Countertops
- Disposal
Flooring
- Carpet
- Vinyl
Bedrooms and Bathrooms
- 5 Bedrooms
- Sitting Area In Primary Bedroom
- Walk-In Closet
- In-Law or Guest Suite
- Dual Vanity Sinks in Primary Bathroom
- Shower Only
- Garden Bath
Laundry
- Laundry Room
- Washer and Dryer Hookup
Utilities
- Central Heating and Cooling System
- Underground Utilities
- Water Heater
- Phone Available
- Cable TV Available
Additional Features
- No Carpet
- Front Porch
- Outside City Limits
Listing and Financial Details
- Home warranty included in the sale of the property
Community Details
Recreation
- Community Pool
Additional Features
- Clubhouse
Ownership History
Purchase Details
Home Financials for this Owner
Home Financials are based on the most recent Mortgage that was taken out on this home.Similar Homes in Myrtle Beach, SC
Home Values in the Area
Average Home Value in this Area
Purchase History
| Date | Buyer | Sale Price | Title Company |
|---|---|---|---|
| Blanchard Robert F | $362,503 | -- |
Mortgage History
| Date | Status | Borrower | Loan Amount |
|---|---|---|---|
| Open | Blanchard Robert F | $298,400 | |
| Closed | Blanchard Robert F | $300,652 | |
| Closed | -- | $320,000 | |
| Closed | Blanchard Robert F | $263,333 |
Property History
| Date | Event | Price | Change | Sq Ft Price |
|---|---|---|---|---|
| 08/27/2014 08/27/14 | Sold | $362,503 | +9.6% | $82 / Sq Ft |
| 02/19/2014 02/19/14 | Pending | -- | -- | -- |
| 02/19/2014 02/19/14 | For Sale | $330,785 | -- | $75 / Sq Ft |
Tax History Compared to Growth
Tax History
| Year | Tax Paid | Tax Assessment Tax Assessment Total Assessment is a certain percentage of the fair market value that is determined by local assessors to be the total taxable value of land and additions on the property. | Land | Improvement |
|---|---|---|---|---|
| 2024 | $1,609 | $14,384 | $1,860 | $12,524 |
| 2023 | $1,609 | $14,384 | $1,860 | $12,524 |
| 2021 | $1,451 | $23,999 | $3,659 | $20,340 |
| 2020 | $1,296 | $23,999 | $3,659 | $20,340 |
| 2019 | $1,296 | $24,557 | $3,659 | $20,898 |
| 2018 | $1,165 | $18,763 | $2,419 | $16,344 |
| 2017 | $1,150 | $18,763 | $2,419 | $16,344 |
| 2016 | -- | $18,763 | $2,419 | $16,344 |
| 2015 | $1,150 | $18,763 | $2,419 | $16,344 |
| 2014 | -- | $0 | $0 | $0 |
Agents Affiliated with this Home
-
M
Seller's Agent in 2014
Marilyn Hester
The Litchfield Co RE-New Homes
-
David Barr

Seller Co-Listing Agent in 2014
David Barr
INNOVATE Real Estate
(843) 333-5582
247 Total Sales
-
R
Buyer's Agent in 2014
Randy Privette
Sloan Realty Group
Map
Source: Coastal Carolinas Association of REALTORS®
MLS Number: 1403187
APN: 39705020004
- 5809 Oakbury Ct
- 817 Old Castle Loop Rd
- 726 Carolina Farms Blvd
- 5146 Fairmont Ln
- 5621 Camilla Ct
- 400 Indigo Bay Cir
- 5628 Camilla Ct
- 2912 Scarecrow Way
- 3136 Robins Nest Way
- 5000 Azul Loop
- 537 Indigo Bay Cir
- 2629 Scarecrow Way
- 5581 Plantersville Place
- 4517 Planters Row Way
- 2385 Windmill Way
- 2615 Painted Trillium Ct
- 2611 Painted Trillium Ct
- 125 Mountain Ash Ln
- 586 Indigo Bay Cir
- 886 Carolina Farms Blvd
- 634 Carolina Farms Blvd
- 634 Carolina Farms Blvd Unit Lot 1081
- 5305 Branchwood Ct
- 5305 Branchwood Ct Unit Lot 1082
- 638 Carolina Farms Blvd
- 638 Carolina Farms Blvd Unit Lot 1080 - Laurel C
- 630 Carolina Farms Blvd
- 630 Carolina Farms Blvd Unit Lot 1091 - Eaton K
- 5309 Branchwood Ct
- 5309 Branchwood Ct Unit Lot 1083 - Tillman D
- 5304 Branchwood Ct
- 5304 Branchwood Ct Unit Lot 1090 - Tillman C
- 635 Carolina Farms Blvd
- 635 Carolina Farms Blvd Unit Lot 1131 - Tillman E
- 631 Carolina Farms Blvd
- 631 Carolina Farms Blvd Unit Lot 1130 - Tillman C
- 628 Carolina Farms Blvd
- 628 Carolina Farms Blvd Unit Lot 1092 - Barnett F
- 639 Carolina Farms Blvd
- 639 Carolina Farms Blvd Unit Lot 1132 - Tillman C
