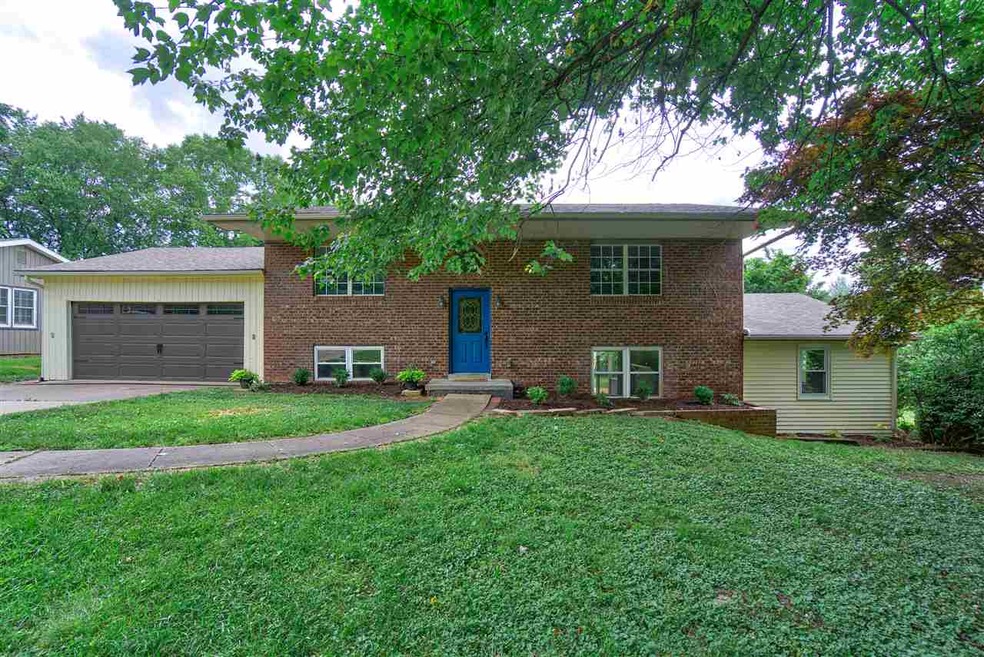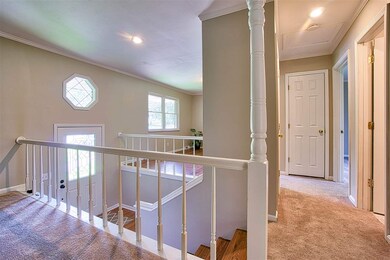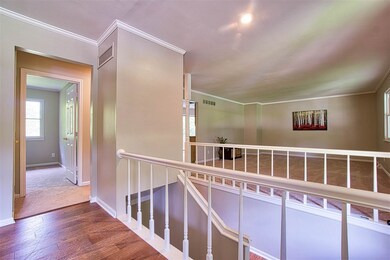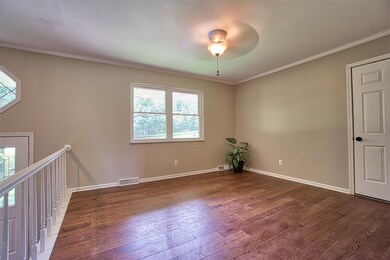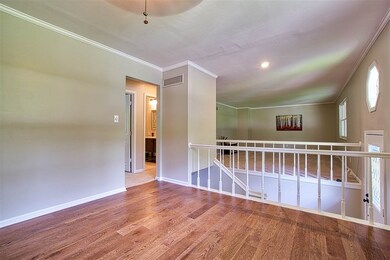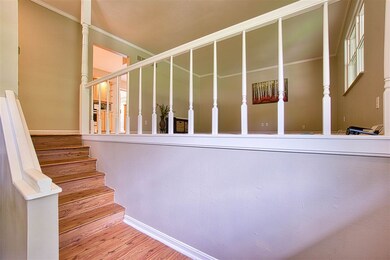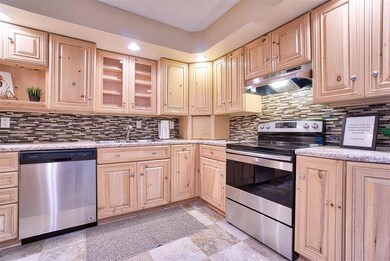
634 E Main St Newburgh, IN 47630
Highlights
- Wood Flooring
- Covered patio or porch
- Eat-In Kitchen
- Newburgh Elementary School Rated A-
- 2 Car Attached Garage
- Covered Deck
About This Home
As of August 2018This spacious home on a quiet street near downtown Newburgh offers over 2300 square feet of finished living space with 4 bedrooms, 3 full baths and two living spaces! Upstairs you will find a completely updated kitchen that includes new counter tops, backsplash, tile flooring, and stainless steel appliances. The eat in kitchen opens to a large screened in porch/deck that overlooks the nice sized back yard Additionally there is a living room, dining room, one bedroom and one full bath on the upstairs level. Downstairs you will find three additional bedrooms, a family room with a fireplace that walks out to the covered patio, the laundry room, and 2 full baths (one was just added to the master bedroom). Other updates in 2018 include new Furnace/AC, new flooring throughout, new tub/shower and vanity in lower level bathroom, full bath added to master bedroom. Access from the house to the two car garage and work shop was added with the entrance coming in to the dining room. This home also has a newer roof, water heater, and windows. Please note; current property taxes are reflected with no exemptions. Taxes will lower once Buyer(s) files exemptions.
Home Details
Home Type
- Single Family
Est. Annual Taxes
- $2,370
Year Built
- Built in 1980
Lot Details
- 0.33 Acre Lot
- Partially Fenced Property
- Level Lot
Parking
- 2 Car Attached Garage
Home Design
- Bi-Level Home
- Brick Exterior Construction
- Asphalt Roof
Interior Spaces
- 2,301 Sq Ft Home
- Wood Burning Fireplace
- Finished Basement
- Crawl Space
- Eat-In Kitchen
- Washer Hookup
Flooring
- Wood
- Carpet
- Tile
Bedrooms and Bathrooms
- 4 Bedrooms
Outdoor Features
- Covered Deck
- Covered patio or porch
Schools
- Newburgh Elementary School
- Castle North Middle School
- Castle High School
Utilities
- Central Air
Listing and Financial Details
- Assessor Parcel Number 87-15-03-210-013.000-014
Ownership History
Purchase Details
Home Financials for this Owner
Home Financials are based on the most recent Mortgage that was taken out on this home.Purchase Details
Home Financials for this Owner
Home Financials are based on the most recent Mortgage that was taken out on this home.Purchase Details
Purchase Details
Purchase Details
Home Financials for this Owner
Home Financials are based on the most recent Mortgage that was taken out on this home.Similar Homes in Newburgh, IN
Home Values in the Area
Average Home Value in this Area
Purchase History
| Date | Type | Sale Price | Title Company |
|---|---|---|---|
| Warranty Deed | -- | Regional Title Services Llc | |
| Special Warranty Deed | $127,500 | First Title & Escrow Inc | |
| Sheriffs Deed | $108,300 | None Available | |
| Quit Claim Deed | -- | None Available | |
| Warranty Deed | -- | None Available |
Mortgage History
| Date | Status | Loan Amount | Loan Type |
|---|---|---|---|
| Previous Owner | $139,900 | New Conventional | |
| Closed | $0 | No Value Available |
Property History
| Date | Event | Price | Change | Sq Ft Price |
|---|---|---|---|---|
| 08/10/2018 08/10/18 | Sold | $183,250 | -5.0% | $80 / Sq Ft |
| 07/17/2018 07/17/18 | Pending | -- | -- | -- |
| 07/11/2018 07/11/18 | Price Changed | $192,900 | -1.0% | $84 / Sq Ft |
| 06/11/2018 06/11/18 | Price Changed | $194,900 | -0.5% | $85 / Sq Ft |
| 06/04/2018 06/04/18 | Price Changed | $195,800 | -0.1% | $85 / Sq Ft |
| 05/25/2018 05/25/18 | For Sale | $195,900 | +53.6% | $85 / Sq Ft |
| 02/28/2018 02/28/18 | Sold | $127,500 | -27.1% | $55 / Sq Ft |
| 02/15/2018 02/15/18 | Pending | -- | -- | -- |
| 12/05/2017 12/05/17 | For Sale | $175,000 | -- | $76 / Sq Ft |
Tax History Compared to Growth
Tax History
| Year | Tax Paid | Tax Assessment Tax Assessment Total Assessment is a certain percentage of the fair market value that is determined by local assessors to be the total taxable value of land and additions on the property. | Land | Improvement |
|---|---|---|---|---|
| 2024 | $2,458 | $248,300 | $53,900 | $194,400 |
| 2023 | $2,234 | $242,600 | $53,900 | $188,700 |
| 2022 | $2,126 | $215,400 | $25,800 | $189,600 |
| 2021 | $1,723 | $172,300 | $20,000 | $152,300 |
| 2020 | $1,689 | $168,900 | $20,000 | $148,900 |
| 2019 | $1,328 | $138,500 | $20,000 | $118,500 |
| 2018 | $1,097 | $122,400 | $20,000 | $102,400 |
| 2017 | $2,370 | $118,500 | $20,000 | $98,500 |
| 2016 | $1,193 | $117,300 | $20,000 | $97,300 |
| 2014 | $933 | $120,900 | $19,300 | $101,600 |
| 2013 | $918 | $121,800 | $19,300 | $102,500 |
Agents Affiliated with this Home
-
Rick Mileham

Seller's Agent in 2018
Rick Mileham
ERA FIRST ADVANTAGE REALTY, INC
(812) 453-1068
37 in this area
386 Total Sales
-
Rebecca Demastus

Seller's Agent in 2018
Rebecca Demastus
ERA FIRST ADVANTAGE REALTY, INC
(812) 457-9345
26 in this area
353 Total Sales
-
Anita Corne

Buyer's Agent in 2018
Anita Corne
F.C. TUCKER EMGE
(812) 549-7152
34 in this area
142 Total Sales
Map
Source: Indiana Regional MLS
MLS Number: 201822246
APN: 87-15-03-210-013.000-014
- 210 E Main St
- 101 E Jennings St Unit E
- 623 Forest Park Dr
- 624 Forest Park Dr
- 713 Carole Place
- 110 Monroe St
- 709 Forest Park Dr
- 126 W Jennings St
- 211 Posey St
- 1 Hillside Trail
- 5597 Autumn Ridge Dr
- 508 Polk St
- 223 W Jennings St
- 7266 Lakevale Dr
- 5582 Hillside Trail
- 7555 Upper Meadow Rd
- 422 W Water St
- 5413 Landview Dr
- 5318 Claiborn Ct
- 7633 Marywood Dr
