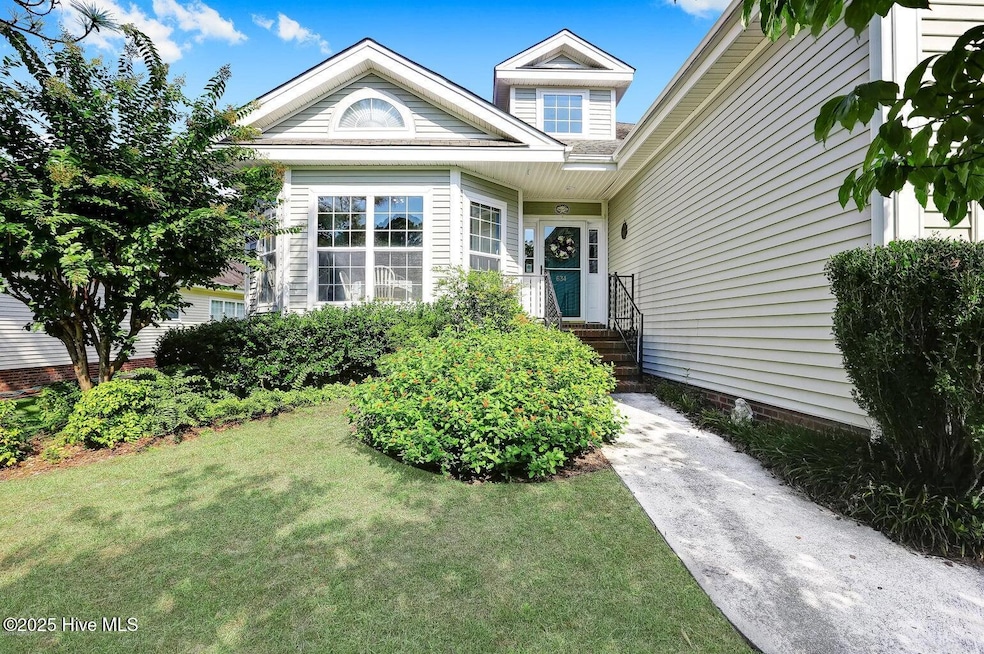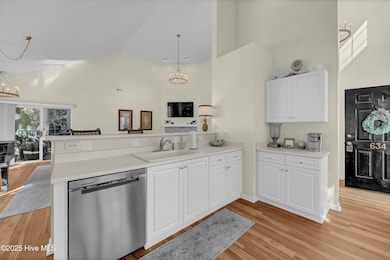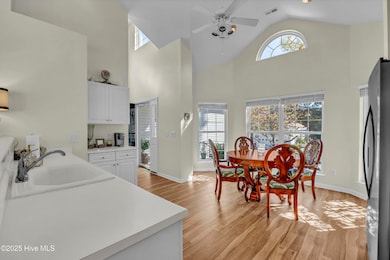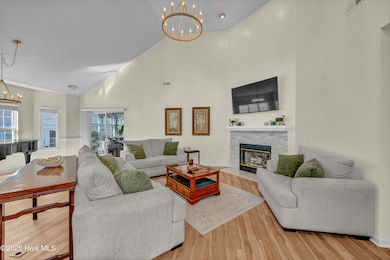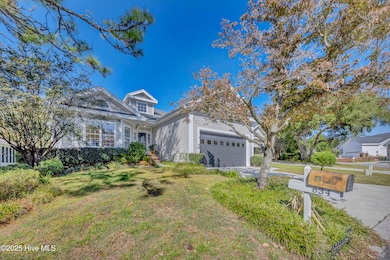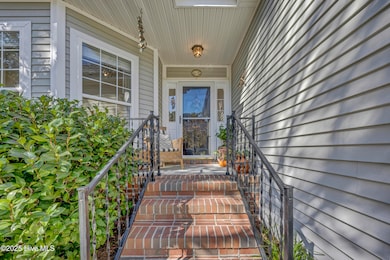634 E Telfair Cir Wilmington, NC 28412
The Cape NeighborhoodEstimated payment $2,475/month
Highlights
- Very Popular Property
- Gated Community
- Cathedral Ceiling
- Carolina Beach Elementary School Rated A-
- Clubhouse
- Community Pool
About This Home
Dreaming of retirement or simply craving low-maintenance living near the beach? This beautifully maintained patio home in the highly sought-after community of The Cape checks every box. Featuring an open floor plan with soaring cathedral ceilings and a cozy gas fireplace, this home offers both warmth and spaciousness. The primary suite includes a private bath with double sinks, soaking tub, and separate shower, while two additional bedrooms provide plenty of space for guests or hobbies. Enjoy morning coffee or evening wine in the light-filled all-season sunroom, accessible from both the living area and primary bedroom--your personal retreat overlooking the peaceful backyard. Spend your weekends enjoying The Cape's amenities--clubhouse, community pool, and walking trails--or venture just minutes to Wilmington's beaches, shops, and restaurants. Affordable, move-in ready, and located in one of the area's most desirable established neighborhoods--this is the easy coastal lifestyle you've been waiting for!
Open House Schedule
-
Saturday, November 01, 20252:00 to 4:00 pm11/1/2025 2:00:00 PM +00:0011/1/2025 4:00:00 PM +00:00Add to Calendar
Home Details
Home Type
- Single Family
Est. Annual Taxes
- $1,604
Year Built
- Built in 1997
Lot Details
- 9,409 Sq Ft Lot
- Lot Dimensions are 56x145x65x146
- Irrigation
- Property is zoned R-15
HOA Fees
- $64 Monthly HOA Fees
Home Design
- Wood Frame Construction
- Architectural Shingle Roof
- Vinyl Siding
- Stick Built Home
Interior Spaces
- 1,713 Sq Ft Home
- 1-Story Property
- Cathedral Ceiling
- Ceiling Fan
- Self Contained Fireplace Unit Or Insert
- Blinds
- Combination Dining and Living Room
- Crawl Space
- Pull Down Stairs to Attic
- Laundry Room
Kitchen
- Dishwasher
- Disposal
Flooring
- Carpet
- Laminate
- Tile
Bedrooms and Bathrooms
- 3 Bedrooms
- 2 Full Bathrooms
- Soaking Tub
- Walk-in Shower
Parking
- 2 Car Attached Garage
- Driveway
- Off-Street Parking
Outdoor Features
- Screened Patio
- Porch
Schools
- Carolina Beach Elementary School
- Murray Middle School
- Ashley High School
Utilities
- Heat Pump System
- Electric Water Heater
Listing and Financial Details
- Assessor Parcel Number R08509-002-016-000
Community Details
Overview
- The Cape HOA
- The Cape Subdivision
- Maintained Community
Recreation
- Community Basketball Court
- Community Pool
Additional Features
- Clubhouse
- Gated Community
Map
Home Values in the Area
Average Home Value in this Area
Tax History
| Year | Tax Paid | Tax Assessment Tax Assessment Total Assessment is a certain percentage of the fair market value that is determined by local assessors to be the total taxable value of land and additions on the property. | Land | Improvement |
|---|---|---|---|---|
| 2025 | $1,375 | $423,900 | $111,300 | $312,600 |
| 2024 | $1,375 | $249,100 | $75,000 | $174,100 |
| 2023 | $1,375 | $249,100 | $75,000 | $174,100 |
| 2022 | $1,382 | $249,100 | $75,000 | $174,100 |
| 2021 | $1,376 | $249,100 | $75,000 | $174,100 |
| 2020 | $1,288 | $203,700 | $40,300 | $163,400 |
| 2019 | $1,288 | $203,700 | $40,300 | $163,400 |
| 2018 | $0 | $203,700 | $40,300 | $163,400 |
| 2017 | $1,319 | $203,700 | $40,300 | $163,400 |
| 2016 | $1,201 | $173,300 | $40,300 | $133,000 |
| 2015 | $1,116 | $173,300 | $40,300 | $133,000 |
| 2014 | $1,097 | $173,300 | $40,300 | $133,000 |
Property History
| Date | Event | Price | List to Sale | Price per Sq Ft | Prior Sale |
|---|---|---|---|---|---|
| 10/26/2025 10/26/25 | For Sale | $435,000 | +74.7% | $254 / Sq Ft | |
| 01/16/2020 01/16/20 | Sold | $249,000 | 0.0% | $145 / Sq Ft | View Prior Sale |
| 11/26/2019 11/26/19 | Pending | -- | -- | -- | |
| 07/31/2019 07/31/19 | For Sale | $249,000 | -- | $145 / Sq Ft |
Purchase History
| Date | Type | Sale Price | Title Company |
|---|---|---|---|
| Warranty Deed | -- | None Listed On Document | |
| Warranty Deed | -- | None Listed On Document | |
| Warranty Deed | $249,000 | None Available | |
| Interfamily Deed Transfer | -- | None Available | |
| Deed | $162,000 | -- | |
| Deed | $334,000 | -- | |
| Deed | $87,000 | -- |
Mortgage History
| Date | Status | Loan Amount | Loan Type |
|---|---|---|---|
| Previous Owner | $145,000 | New Conventional |
Source: Hive MLS
MLS Number: 100538187
APN: R08509-002-016-000
- 619 E Telfair Cir
- 8808 Sedgley Dr
- 7513 Promontory Ct
- 401 Titleist Ln
- 7502 Promontory Ct
- 336 Palmer Way
- 421 Bobby Jones Dr
- 329 Palmer Way
- 700 Capeside Dr
- 617 Saint Vincent Dr
- 725 Ocracoke Dr
- 719 Saint Vincent Dr
- 509 Catamaran Dr
- 9123 Sedgley Dr
- 732 Ocracoke Dr
- 8396 Penny Royal Ln
- 9208 Sedgley Dr
- 8304 Lakeview Dr
- 8222 Lakeview Dr
- 7732 Trap Way
- 386 Yucca Ln
- 842 Kiawah Ln
- 9202 River Rd
- 633 Spencer Farlow Dr Unit 13
- 1012 Old Dow Rd
- 211 Lewis Dr
- 709 Elton Ave
- 161-102 Halyburton Memorial Pkwy
- 904 N Lake Park Blvd
- 1114 Welborn Rd
- 302 Canal Dr Unit ID1302642P
- 222 Carolina Beach Ave N Unit 314
- 606 Carolina Beach Ave S Unit ID1302657P
- 608 Carolina Beach Ave S Unit ID1302616P
- 608 Carolina Beach Ave S Unit ID1302670P
- 100 Beau Rivage Dr
- 606 Manassas Dr
- 6110 Riverwoods Dr
- 405 Alabama Ave
- 1706 Bonito Ln Unit B
