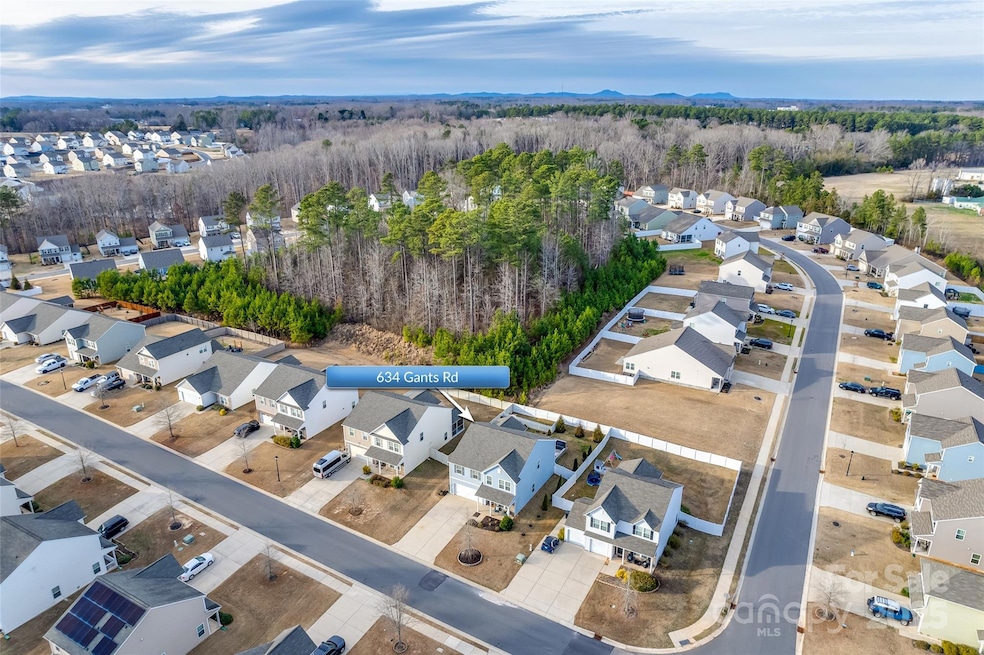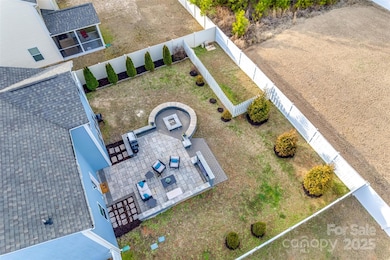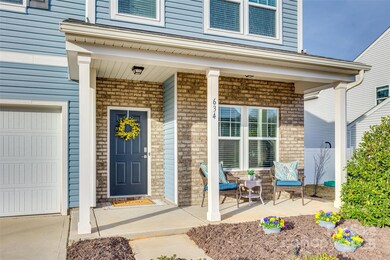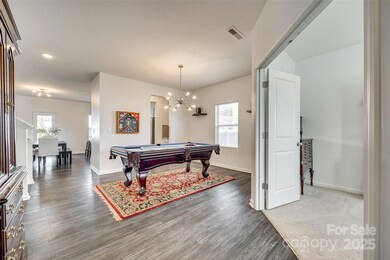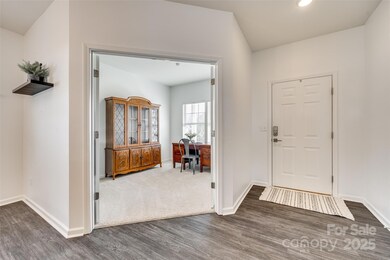Estimated payment $2,394/month
Highlights
- Open Floorplan
- Private Lot
- Transitional Architecture
- Fireplace in Primary Bedroom
- Pond
- Mud Room
About This Home
MOTIVATED SELLER! Peace & tranquility abound in this backyard, ready for you to enjoy the paver patio & fire pit area, w/ privacy fence & spacious yard backing up to trees. A covered front porch greets you & welcomes you in to the well-maintained home. An office w/ double doors for privacy opens to a dining area & well-appointed kitchen, boasting butlers pantry, granite counters, SS appliances, & large island + breakfast area. A built-in drop zone & half bath round off the downstairs. As you head upstairs the generous loft has a stunning storage room - the perfect place for games & more! The primary suite will impress you w/ an electric fireplace & expansive walk-in closet. 2 secondary beds, both w/ walk-in closets, a large secondary bath, & the laundry room even has a separate counter area. Conveniently located near a grocery store & urgent care, less than 5 mins from downtown York w/ delicious restaurants & shopping, & w/ low SC taxes & this home is also USDA eligible - Welcome Home!
Listing Agent
Howard Hanna Allen Tate Fort Mill Brokerage Email: stefanie.janky@allentate.com License #101121 Listed on: 02/20/2025

Home Details
Home Type
- Single Family
Est. Annual Taxes
- $4,381
Year Built
- Built in 2018
Lot Details
- Lot Dimensions are 62x125x62x125
- Back Yard Fenced
- Private Lot
- Level Lot
Parking
- 2 Car Attached Garage
- Driveway
- 4 Open Parking Spaces
Home Design
- Transitional Architecture
- Brick Exterior Construction
- Slab Foundation
- Vinyl Siding
Interior Spaces
- 2-Story Property
- Open Floorplan
- Wired For Data
- Built-In Features
- Ceiling Fan
- Electric Fireplace
- Mud Room
- Entrance Foyer
Kitchen
- Breakfast Area or Nook
- Electric Oven
- Electric Range
- Microwave
- Plumbed For Ice Maker
- Dishwasher
- Kitchen Island
- Disposal
Flooring
- Carpet
- Vinyl
Bedrooms and Bathrooms
- 3 Bedrooms
- Fireplace in Primary Bedroom
- Walk-In Closet
Laundry
- Laundry Room
- Laundry on upper level
Outdoor Features
- Pond
- Covered Patio or Porch
- Fire Pit
Schools
- Cottonbelt Elementary School
- York Intermediate
- York Comprehensive High School
Utilities
- Zoned Heating and Cooling
- Heat Pump System
- Cable TV Available
Community Details
- Austen Lakes Subdivision
- Property has a Home Owners Association
Listing and Financial Details
- Assessor Parcel Number 070-01-03-058
Map
Home Values in the Area
Average Home Value in this Area
Tax History
| Year | Tax Paid | Tax Assessment Tax Assessment Total Assessment is a certain percentage of the fair market value that is determined by local assessors to be the total taxable value of land and additions on the property. | Land | Improvement |
|---|---|---|---|---|
| 2025 | $4,381 | $16,112 | $2,200 | $13,912 |
| 2024 | $4,222 | $15,632 | $1,600 | $14,032 |
| 2023 | $4,278 | $15,632 | $1,600 | $14,032 |
| 2022 | $2,868 | $10,422 | $1,600 | $8,822 |
| 2021 | -- | $10,422 | $1,600 | $8,822 |
| 2020 | $5,952 | $11,997 | $0 | $0 |
| 2019 | $7,192 | $13,680 | $0 | $0 |
| 2018 | $922 | $1,800 | $0 | $0 |
Property History
| Date | Event | Price | List to Sale | Price per Sq Ft | Prior Sale |
|---|---|---|---|---|---|
| 05/20/2025 05/20/25 | Price Changed | $385,000 | -3.8% | $137 / Sq Ft | |
| 03/22/2025 03/22/25 | Price Changed | $400,000 | -2.4% | $142 / Sq Ft | |
| 02/20/2025 02/20/25 | For Sale | $410,000 | 0.0% | $145 / Sq Ft | |
| 06/16/2022 06/16/22 | Sold | $410,000 | -3.5% | $150 / Sq Ft | View Prior Sale |
| 05/12/2022 05/12/22 | For Sale | $425,000 | -- | $155 / Sq Ft |
Purchase History
| Date | Type | Sale Price | Title Company |
|---|---|---|---|
| Deed | $341,367 | Dial Firm Llc | |
| Deed | $341,367 | None Listed On Document | |
| Warranty Deed | $271,000 | None Available | |
| Warranty Deed | $235,837 | None Available | |
| Warranty Deed | $44,500 | None Available |
Mortgage History
| Date | Status | Loan Amount | Loan Type |
|---|---|---|---|
| Previous Owner | $266,091 | FHA | |
| Previous Owner | $187,837 | New Conventional |
Source: Canopy MLS (Canopy Realtor® Association)
MLS Number: 4224845
APN: 0700103058
- 629 Gants Rd
- 1256 Whitehall Hill Rd
- 1252 Whitehall Hill Rd
- 1211 Whitehall Hill Rd
- 730 Gants Rd
- 1507 Cazador Ln
- 404 Brannon Meadows Dr
- 839 Foxglove Ln
- 446 Brannon Meadows Dr
- 451 Brannon Meadows Dr
- 152 Reading St
- 40 Magnolia St
- 25 Magnolia St
- 191 Washington St
- 00 Alexander Love Hwy
- 0 Alexander Love Hwy
- 000 Alexander Love Hwy
- 131 Lowry Row Unit 8
- 416 Vidette Dr
- 412 Vidette Dr
- 203 W Liberty St Unit 1W
- 165 Canoga Ave
- 228 Sheffield Dr
- 467 Switch St
- 708 Victory Gallop Ave
- 601 N Main St Unit 107
- 601 N Main St Unit 105
- 428 Castlebury Ct
- 4254 Lotts Place
- 368 Sublime Summer Ln
- 2206 Canberra Dr
- 1878 Gingercake Cir
- 634 Springhouse Place
- 4141 Autumn Cove Dr
- 720 Herlong Ave
- 5327 Oaktree Dr
- 1890 Cathedral Mills Ln
- 2060 Cutter Point Dr
- 303 Walkers Mill Cir
- 5221 Green Cove Rd
