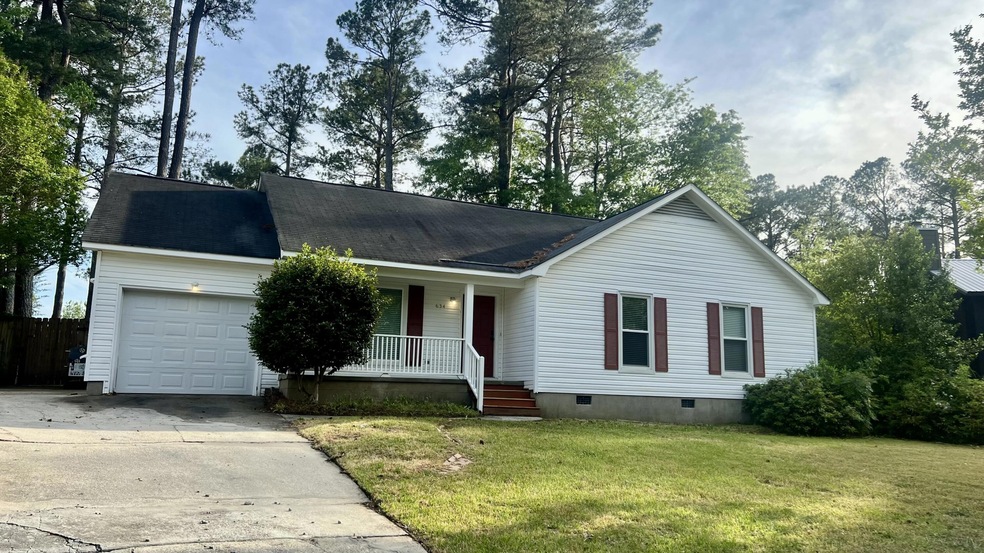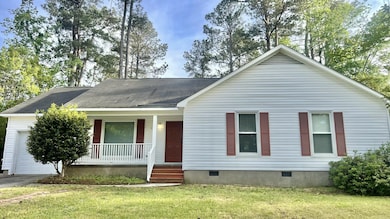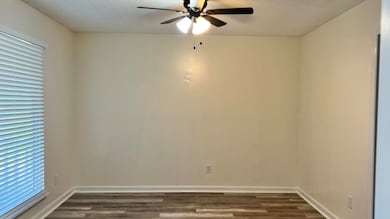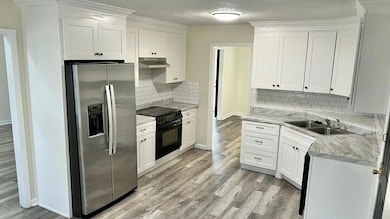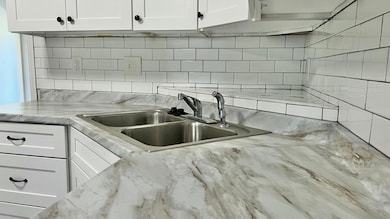634 Greenwich Dr Aiken, SC 29803
Woodside NeighborhoodEstimated payment $1,521/month
Highlights
- Cathedral Ceiling
- Wood Flooring
- Formal Dining Room
- Ranch Style House
- Community Pool
- Cul-De-Sac
About This Home
**Seller is highly motivated due to a relocation out of state - bring your offers!**
Located in the River Bluff neighborhood, this inviting 3-bedroom, 2-bath ranch features a spacious living room with vaulted ceilings and a wood burning fireplace. The primary bedroom includes a private en suite for added comfort and convenience.
Enjoy a formal dining room, a bright eat-in kitchen, a one-car garage, and a large fenced backyard—perfect for kids, pets, gardening and entertaining.
Windows, Bathroom and Kitchen redone in 2021. New Refrigerator (2025)All Appliances convey.
Community amenities include a playground, basketball court, and pool—all just steps away.
Ask about a lender credits towards the buyers closing costs with preferred lender.
Listing Agent
Keller Williams Realty Aiken Partners License #86671 Listed on: 07/11/2025

Home Details
Home Type
- Single Family
Est. Annual Taxes
- $2,629
Year Built
- Built in 1989
Lot Details
- 0.36 Acre Lot
- Cul-De-Sac
- Fenced
- Landscaped
HOA Fees
- $35 Monthly HOA Fees
Parking
- 1 Car Attached Garage
Home Design
- Ranch Style House
- Block Foundation
- Shingle Roof
- Composition Roof
- Vinyl Siding
Interior Spaces
- 1,605 Sq Ft Home
- Cathedral Ceiling
- Wood Burning Fireplace
- Formal Dining Room
- Washer Hookup
Kitchen
- Eat-In Kitchen
- Range
- Dishwasher
- Disposal
Flooring
- Wood
- Laminate
- Ceramic Tile
Bedrooms and Bathrooms
- 3 Bedrooms
- 2 Full Bathrooms
Outdoor Features
- Porch
Schools
- Chukker Creek Elementary School
- Aiken Intermediate 6Th-Kennedy Middle 7Th&8Th
- South Aiken High School
Utilities
- Cooling System Powered By Gas
- Forced Air Heating and Cooling System
- Heating System Uses Natural Gas
- Gas Water Heater
Listing and Financial Details
- Assessor Parcel Number 1061910048
Community Details
Overview
- River Bluff Subdivision
Amenities
- Recreation Room
Recreation
- Community Pool
Map
Home Values in the Area
Average Home Value in this Area
Tax History
| Year | Tax Paid | Tax Assessment Tax Assessment Total Assessment is a certain percentage of the fair market value that is determined by local assessors to be the total taxable value of land and additions on the property. | Land | Improvement |
|---|---|---|---|---|
| 2023 | $2,629 | $11,210 | $1,250 | $166,050 |
| 2022 | $2,598 | $11,210 | $0 | $0 |
| 2021 | $1,935 | $8,340 | $0 | $0 |
| 2020 | $463 | $7,460 | $0 | $0 |
| 2019 | $1,764 | $7,460 | $0 | $0 |
| 2018 | $463 | $7,460 | $1,250 | $6,210 |
| 2017 | $1,728 | $0 | $0 | $0 |
| 2016 | $0 | $0 | $0 | $0 |
| 2015 | -- | $0 | $0 | $0 |
| 2014 | -- | $0 | $0 | $0 |
| 2013 | -- | $0 | $0 | $0 |
Property History
| Date | Event | Price | Change | Sq Ft Price |
|---|---|---|---|---|
| 06/26/2025 06/26/25 | Price Changed | $240,000 | -2.0% | $150 / Sq Ft |
| 06/10/2025 06/10/25 | Price Changed | $245,000 | -7.5% | $153 / Sq Ft |
| 05/22/2025 05/22/25 | Price Changed | $265,000 | -3.6% | $165 / Sq Ft |
| 04/21/2025 04/21/25 | For Sale | $275,000 | +53.2% | $171 / Sq Ft |
| 06/14/2021 06/14/21 | Sold | $179,500 | +2.6% | $112 / Sq Ft |
| 05/17/2021 05/17/21 | Pending | -- | -- | -- |
| 05/15/2021 05/15/21 | For Sale | $174,900 | -- | $109 / Sq Ft |
Purchase History
| Date | Type | Sale Price | Title Company |
|---|---|---|---|
| Quit Claim Deed | -- | None Listed On Document | |
| Deed Of Distribution | -- | None Listed On Document | |
| Deed | $179,500 | None Available |
Mortgage History
| Date | Status | Loan Amount | Loan Type |
|---|---|---|---|
| Previous Owner | $143,600 | New Conventional |
Source: Aiken Association of REALTORS®
MLS Number: 216903
APN: 106-19-10-048
- 82 Suffolk Dr
- 71 Suffolk Dr
- 183 Suffolk Dr
- 170 Boxwood Rd
- 118 Boxwood Rd
- 9 Juniper Loop
- 112 Charleston Row Blvd
- 24 Juniper Loop
- 148 Sandstone Blvd
- 113 Sweet Gum Ln
- 101 Hartwell Dr
- 221 Bay Tree Ct
- 212 Bay Tree Ct
- 146 Beauregard Ln SW
- 133 Sandstone Blvd
- 120 Amberly Cir
- 117 Hartwell Dr
- 100 Raintree Ct
- 705 Winged Foot Dr
- 1009 Neilson St
- 650 Silver Bluff Rd
- 126 Hemlock Dr
- 126 Dewberry Ln
- 115 Willow Oak Loop
- 917 Holley Lake Rd
- 161 Shelby Dr
- 193 Shelby Dr
- 108 White Willow Place
- 12 Bluff Pointe Way
- 3000 London Ct
- 100 Cody Ln
- 176 Village Green Blvd
- 202 Silver Bluff Rd
- 255 Society Hill Dr
- 1900 Roses Run
- 827 Montclair Point
- 1038 Carriage Dr
- 101 Fairway Ridge
- 107 Photinia Dr
- 831 Legare Rd SW
