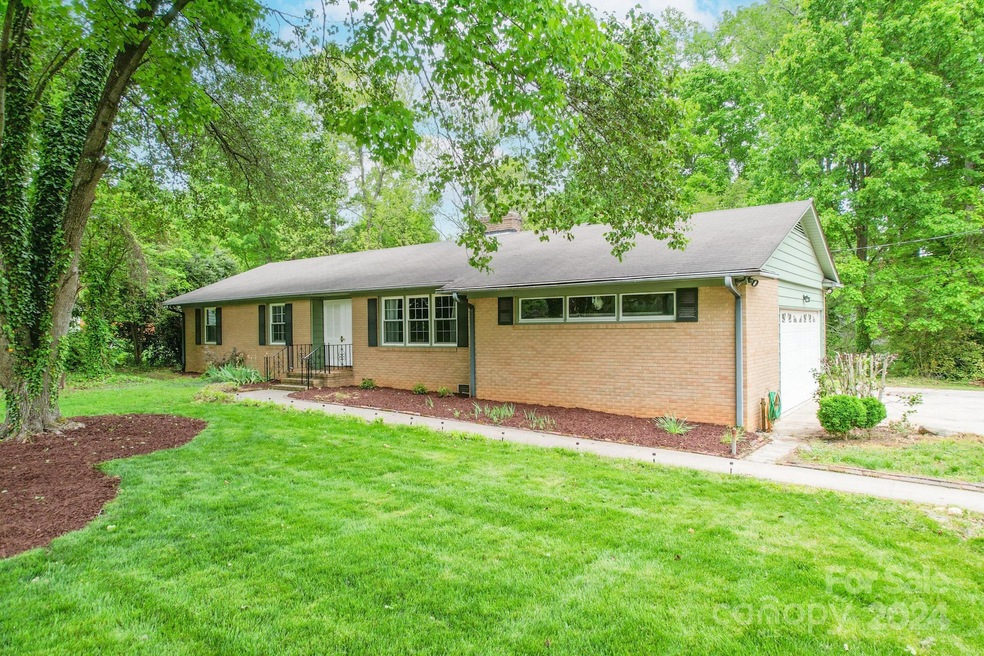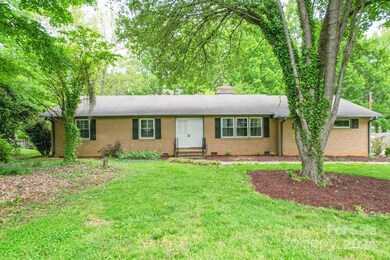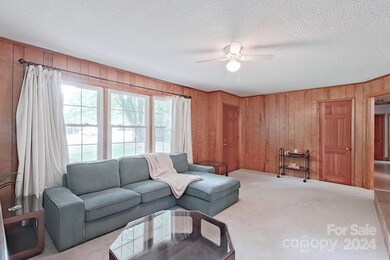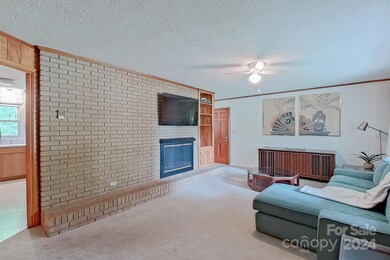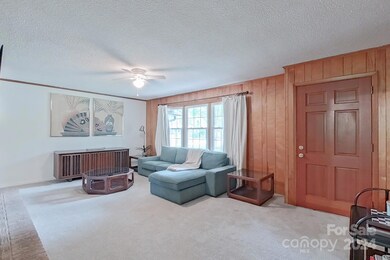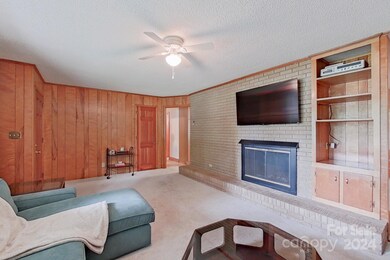
634 Gum Branch Rd Charlotte, NC 28214
Coulwood Hills NeighborhoodHighlights
- Wooded Lot
- Traditional Architecture
- Separate Outdoor Workshop
- Paw Creek Elementary School Rated 9+
- Wood Flooring
- Enclosed Glass Porch
About This Home
As of August 2024GR8 NEW PRICE for this charming 3/2 full brick ranch in wonderful Coulwood, w optional membership to community pool/club. Minutes to 485, NC16, CLT airport, Whitewater Center & Mtn Island Lake allows ez access to uptown & beyond. Featuring 1/2 acre mature lot, 2 car att'd gar + storage/workshop area, lg driveway for xtra parking, storage shed in back. Inside will not disappoint w remodeled kitchen (2022), solid surface countertops, Samsung SS appliances, single bowl sink, storage/pantry space & adjacent Dining area overlooking bright enclosed sunroom out back. Laundry closet includes Whirpool washer/dryer (2022) w storage above. Cozy up to the wood burning FP in Living Room, w ample natural light from large front picture window. Primary features 2 closets, spacious vanity area & ensuite 3/4 bathroom w large shower. All three beds wired for ceiling lights or fans & have hardwood floors; convenient to full hall bath & several linen/storage closets. This lovely home will not disappoint!
Last Agent to Sell the Property
Keller Williams Lake Norman Brokerage Email: kaki@kakikiebel.com License #333878 Listed on: 05/04/2024

Home Details
Home Type
- Single Family
Est. Annual Taxes
- $2,089
Year Built
- Built in 1964
Lot Details
- Wooded Lot
- Property is zoned R3
Parking
- 2 Car Attached Garage
- Garage Door Opener
- Driveway
- 3 Open Parking Spaces
Home Design
- Traditional Architecture
- Permanent Foundation
- Composition Roof
- Vinyl Siding
- Four Sided Brick Exterior Elevation
Interior Spaces
- 1-Story Property
- Built-In Features
- Ceiling Fan
- Wood Burning Fireplace
- Window Treatments
- Living Room with Fireplace
- Crawl Space
- Attic Fan
Kitchen
- Breakfast Bar
- Self-Cleaning Oven
- Electric Range
- Microwave
- Dishwasher
Flooring
- Wood
- Stone
- Vinyl
Bedrooms and Bathrooms
- 3 Main Level Bedrooms
- 2 Full Bathrooms
Laundry
- Laundry Room
- Dryer
- Washer
Outdoor Features
- Enclosed Glass Porch
- Separate Outdoor Workshop
- Shed
Schools
- Paw Creek Elementary School
- Coulwood Middle School
- West Mecklenburg High School
Utilities
- Central Air
- Heat Pump System
- Cable TV Available
Community Details
- Coulwood Subdivision
Listing and Financial Details
- Assessor Parcel Number 031-421-09
Ownership History
Purchase Details
Home Financials for this Owner
Home Financials are based on the most recent Mortgage that was taken out on this home.Purchase Details
Home Financials for this Owner
Home Financials are based on the most recent Mortgage that was taken out on this home.Purchase Details
Home Financials for this Owner
Home Financials are based on the most recent Mortgage that was taken out on this home.Similar Homes in Charlotte, NC
Home Values in the Area
Average Home Value in this Area
Purchase History
| Date | Type | Sale Price | Title Company |
|---|---|---|---|
| Warranty Deed | $330,000 | None Listed On Document | |
| Warranty Deed | $285,000 | Arnette Law Offices Pllc | |
| Warranty Deed | $115,000 | None Available |
Mortgage History
| Date | Status | Loan Amount | Loan Type |
|---|---|---|---|
| Open | $313,500 | New Conventional | |
| Previous Owner | $267,900 | New Conventional | |
| Previous Owner | $92,000 | New Conventional |
Property History
| Date | Event | Price | Change | Sq Ft Price |
|---|---|---|---|---|
| 08/30/2024 08/30/24 | Sold | $330,000 | -5.7% | $237 / Sq Ft |
| 07/03/2024 07/03/24 | Price Changed | $350,000 | -4.1% | $251 / Sq Ft |
| 06/20/2024 06/20/24 | Price Changed | $365,000 | -3.7% | $262 / Sq Ft |
| 05/20/2024 05/20/24 | Price Changed | $379,000 | -1.6% | $272 / Sq Ft |
| 05/04/2024 05/04/24 | For Sale | $385,000 | +35.1% | $277 / Sq Ft |
| 08/11/2022 08/11/22 | Sold | $285,000 | -12.3% | $206 / Sq Ft |
| 05/16/2022 05/16/22 | Price Changed | $325,000 | -3.0% | $235 / Sq Ft |
| 05/11/2022 05/11/22 | For Sale | $335,000 | -- | $243 / Sq Ft |
Tax History Compared to Growth
Tax History
| Year | Tax Paid | Tax Assessment Tax Assessment Total Assessment is a certain percentage of the fair market value that is determined by local assessors to be the total taxable value of land and additions on the property. | Land | Improvement |
|---|---|---|---|---|
| 2023 | $2,089 | $265,800 | $66,200 | $199,600 |
| 2022 | $1,578 | $150,500 | $42,100 | $108,400 |
| 2021 | $1,567 | $150,500 | $42,100 | $108,400 |
| 2020 | $1,559 | $150,500 | $42,100 | $108,400 |
| 2019 | $1,544 | $150,500 | $42,100 | $108,400 |
| 2018 | $1,313 | $94,500 | $20,700 | $73,800 |
| 2017 | $1,286 | $94,500 | $20,700 | $73,800 |
| 2016 | $1,277 | $94,500 | $20,700 | $73,800 |
| 2015 | $1,265 | $94,500 | $20,700 | $73,800 |
| 2014 | $669 | $94,500 | $20,700 | $73,800 |
Agents Affiliated with this Home
-
Kaki Kiebel

Seller's Agent in 2024
Kaki Kiebel
Keller Williams Lake Norman
(303) 359-2730
1 in this area
24 Total Sales
-
Zach Markle
Z
Buyer's Agent in 2024
Zach Markle
Helen Adams Realty
(980) 322-9747
1 in this area
24 Total Sales
-
Kelly Bost-Warren

Seller's Agent in 2022
Kelly Bost-Warren
ERA Live Moore
(704) 526-6530
1 in this area
104 Total Sales
-
LaToya Black

Buyer's Agent in 2022
LaToya Black
Keller Williams Premier
(980) 439-4278
1 in this area
97 Total Sales
Map
Source: Canopy MLS (Canopy Realtor® Association)
MLS Number: 4130864
APN: 031-421-09
- 535 Gum Branch Rd
- 629 Belmorrow Dr
- 903 Cathey Rd
- 607 Coulwood Dr
- 824 Kentberry Dr
- 225 Enwood Dr
- 8330 Fallsdale Dr
- 385 Gum Branch Rd
- 211 Kingsway Cir
- 218 Kingsway Cir
- 1308 Gum Branch Rd
- 245 Kingsway Cir
- 413 Kingsway Cir
- 504 Kingsway Cir
- 512 Kingsway Cir
- 511 Glencurry Dr
- 2035 Sadler Woods Ln
- 2031 Sadler Woods Ln
- 1917 Tom Sadler Rd
- 1846 Colin Creek Ln
