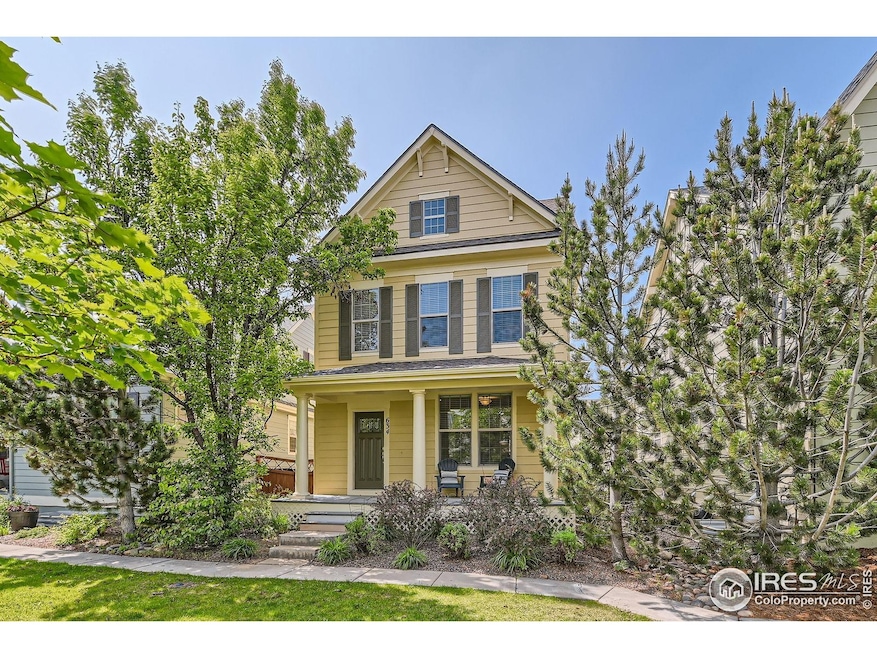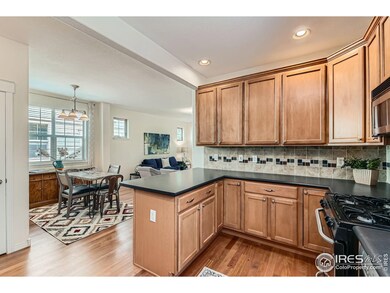
634 Homestead St Lafayette, CO 80026
Highlights
- Open Floorplan
- Wood Flooring
- Walk-In Closet
- Lafayette Elementary School Rated A
- 2 Car Detached Garage
- Patio
About This Home
As of July 2025This charming 3-bedroom, 3-bathroom home at 634 Homestead Street in Lafayette, Colorado, offers a delightful blend of comfort and convenience in the sought-after Anna's Farm community. Built in 2005, this two-story residence spans 2,070 square feet and features a thoughtfully designed open floor plan. Interior Highlights: Main Level: The spacious living room boasts cherry hardwood floors and a cozy gas fireplace, creating a welcoming atmosphere. The adjacent dining area flows seamlessly into the large kitchen, which is equipped with stainless steel appliances, ample cabinetry, and a breakfast bar-ideal for both daily meals and entertaining. Upper Level: The primary bedroom offers serene views of Longs Peak and includes a walk-in closet and an en-suite bathroom. Two additional bedrooms provide flexibility for family, guests, or a home office. Basement: A full, unfinished basement with rough-in plumbing presents an excellent opportunity for future expansion, whether you envision a home theater, gym, or additional living space. Exterior & Community Features: Outdoor Living: Enjoy evenings on the stamped concrete patio within the fenced-in yard-perfect for barbecues and relaxation. Community Amenities: The HOA maintains lawn care and snow removal, allowing you to spend more time enjoying the nearby parks, Waneka Lake trails, and local shops. Location Perks: Stroll to Isabelle Farm store for fresh produce, grab a beverage at Liquid Mechanics, or explore the neighborhood paths with views of the Continental Divide. Easy access to Boulder, Longmont, and Denver enhances the home's appeal. This well-maintained home combines modern amenities with a prime location, making it a perfect choice for those seeking a vibrant community lifestyle.
Home Details
Home Type
- Single Family
Est. Annual Taxes
- $3,935
Year Built
- Built in 2005
Lot Details
- 2,334 Sq Ft Lot
- Fenced
- Property is zoned RED
HOA Fees
- $100 Monthly HOA Fees
Parking
- 2 Car Detached Garage
- Alley Access
Home Design
- Wood Frame Construction
- Composition Roof
Interior Spaces
- 2,070 Sq Ft Home
- 2-Story Property
- Open Floorplan
- Gas Fireplace
- Living Room with Fireplace
- Dining Room
- Unfinished Basement
- Basement Fills Entire Space Under The House
Kitchen
- Electric Oven or Range
- Microwave
- Dishwasher
Flooring
- Wood
- Carpet
Bedrooms and Bathrooms
- 3 Bedrooms
- Walk-In Closet
- Primary Bathroom is a Full Bathroom
Laundry
- Dryer
- Washer
Outdoor Features
- Patio
- Exterior Lighting
Schools
- Lafayette Elementary School
- Angevine Middle School
- Centaurus High School
Utilities
- Forced Air Heating and Cooling System
- Satellite Dish
- Cable TV Available
Listing and Financial Details
- Assessor Parcel Number R0508849
Community Details
Overview
- Association fees include common amenities, trash, snow removal, ground maintenance, management
- Homestead Management Association, Phone Number (303) 457-1444
- Lafayette Farms East Flg 3 Subdivision
Recreation
- Park
Ownership History
Purchase Details
Home Financials for this Owner
Home Financials are based on the most recent Mortgage that was taken out on this home.Purchase Details
Home Financials for this Owner
Home Financials are based on the most recent Mortgage that was taken out on this home.Purchase Details
Home Financials for this Owner
Home Financials are based on the most recent Mortgage that was taken out on this home.Purchase Details
Home Financials for this Owner
Home Financials are based on the most recent Mortgage that was taken out on this home.Similar Homes in Lafayette, CO
Home Values in the Area
Average Home Value in this Area
Purchase History
| Date | Type | Sale Price | Title Company |
|---|---|---|---|
| Warranty Deed | $740,000 | First American Title | |
| Warranty Deed | $715,000 | None Listed On Document | |
| Warranty Deed | $374,500 | Fidelity National Title Ins | |
| Special Warranty Deed | $279,723 | -- |
Mortgage History
| Date | Status | Loan Amount | Loan Type |
|---|---|---|---|
| Open | $555,000 | New Conventional | |
| Previous Owner | $345,000 | New Conventional | |
| Previous Owner | $56,325 | Credit Line Revolving | |
| Previous Owner | $280,875 | New Conventional | |
| Previous Owner | $56,175 | Credit Line Revolving | |
| Previous Owner | $252,000 | Unknown | |
| Previous Owner | $223,778 | Purchase Money Mortgage |
Property History
| Date | Event | Price | Change | Sq Ft Price |
|---|---|---|---|---|
| 07/07/2025 07/07/25 | Sold | $740,000 | -1.3% | $357 / Sq Ft |
| 05/31/2025 05/31/25 | For Sale | $750,000 | +4.9% | $362 / Sq Ft |
| 07/14/2022 07/14/22 | Off Market | $715,000 | -- | -- |
| 04/14/2022 04/14/22 | Sold | $715,000 | +10.9% | $345 / Sq Ft |
| 03/11/2022 03/11/22 | For Sale | $645,000 | +72.2% | $312 / Sq Ft |
| 01/28/2019 01/28/19 | Off Market | $374,500 | -- | -- |
| 08/11/2014 08/11/14 | Sold | $374,500 | 0.0% | $181 / Sq Ft |
| 07/12/2014 07/12/14 | Pending | -- | -- | -- |
| 07/10/2014 07/10/14 | For Sale | $374,500 | -- | $181 / Sq Ft |
Tax History Compared to Growth
Tax History
| Year | Tax Paid | Tax Assessment Tax Assessment Total Assessment is a certain percentage of the fair market value that is determined by local assessors to be the total taxable value of land and additions on the property. | Land | Improvement |
|---|---|---|---|---|
| 2025 | $3,935 | $43,031 | $7,925 | $35,106 |
| 2024 | $3,935 | $43,031 | $7,925 | $35,106 |
| 2023 | $3,868 | $44,414 | $8,757 | $39,342 |
| 2022 | $3,291 | $35,035 | $6,568 | $28,467 |
| 2021 | $3,255 | $36,043 | $6,757 | $29,286 |
| 2020 | $3,005 | $32,876 | $5,935 | $26,941 |
| 2019 | $2,963 | $32,876 | $5,935 | $26,941 |
| 2018 | $2,880 | $31,550 | $6,552 | $24,998 |
| 2017 | $2,804 | $34,881 | $7,244 | $27,637 |
| 2016 | $2,563 | $27,916 | $6,050 | $21,866 |
| 2015 | $2,402 | $23,513 | $7,880 | $15,633 |
| 2014 | $2,033 | $23,513 | $7,880 | $15,633 |
Agents Affiliated with this Home
-
Jennifer Fox
J
Seller's Agent in 2025
Jennifer Fox
Fox Property Management
(303) 641-7424
4 in this area
36 Total Sales
-
Lucy Orton

Buyer's Agent in 2025
Lucy Orton
(720) 706-4697
1 in this area
55 Total Sales
-
Marcia Cotlar

Seller's Agent in 2022
Marcia Cotlar
Compass - Boulder
(720) 352-9755
6 in this area
93 Total Sales
-
Jamison Walsh

Buyer's Agent in 2022
Jamison Walsh
Poudre Realty
(970) 420-1001
1 in this area
104 Total Sales
-
Diane Barnwell

Seller's Agent in 2014
Diane Barnwell
RE/MAX
(303) 507-2590
23 Total Sales
-
Irene Shaffer

Buyer's Agent in 2014
Irene Shaffer
RE/MAX
(303) 449-7000
3 in this area
21 Total Sales
Map
Source: IRES MLS
MLS Number: 1035546
APN: 1465340-35-002
- 561 Homestead St Unit 561
- 926 Hearteye Trail
- 925 Latigo Loop
- 1650 Benjamin Ln
- 1376 Lambert Cir
- 710 Sedge Way
- 440 Levi Ln Unit A
- 2-Story Alley Load Duplex - Butterfly Plan at Silver Creek
- 1140 Devonshire Ct
- 743 Cristo Ln
- 951 Vetch Cir
- 803 W Lucerne Dr
- 2005 Aster Ln
- 250 Zenith Ave
- 725 Amelia Ln
- 609 Westcliff Dr
- 1140 Dorset Ct
- 2035 N Fork Dr
- 1180 Nottingham St
- 121 Rowena Place






