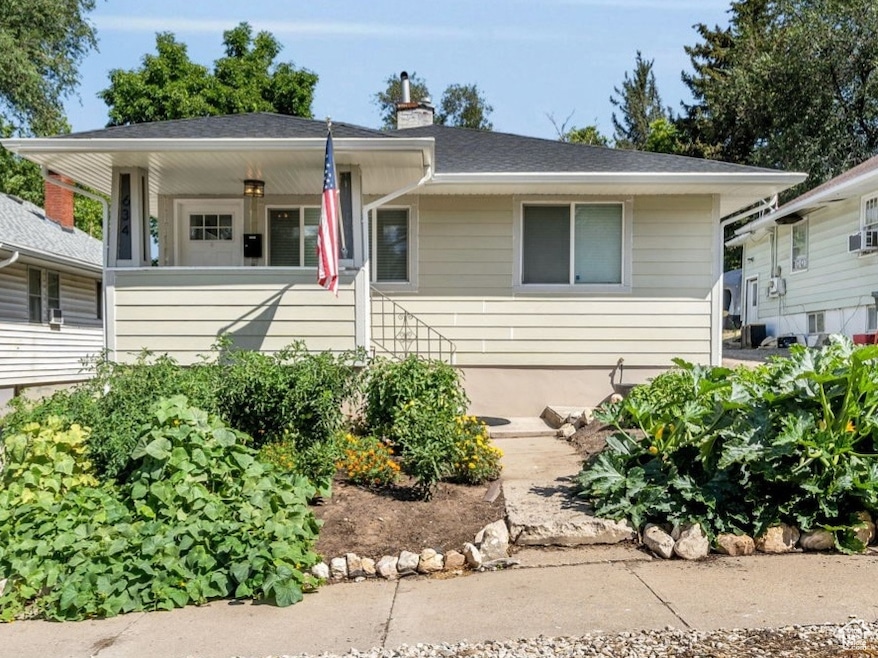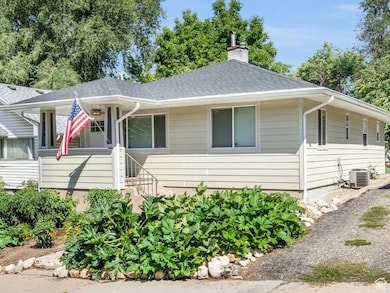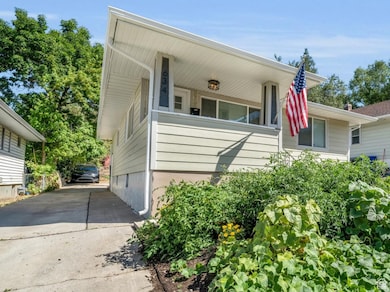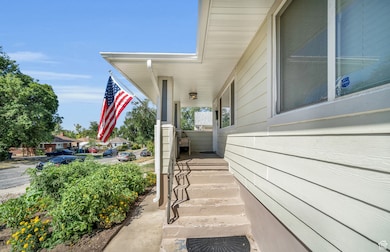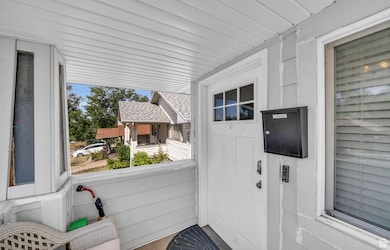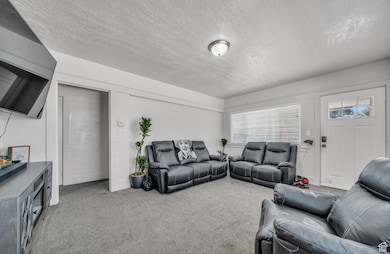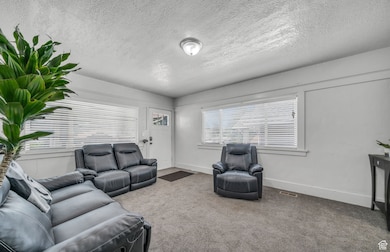634 Kershaw St Ogden, UT 84403
TO Smith NeighborhoodEstimated payment $2,224/month
Highlights
- Rambler Architecture
- Tile Flooring
- Forced Air Heating and Cooling System
- No HOA
- Landscaped
- Partially Fenced Property
About This Home
Seller financing terms available - you better hurry before its gone. Welcome home to this stunning 4-bedroom, 2-bathroom rambler-fully remodeled in April 2022 and loaded with upgrades! From the moment you arrive, you'll notice the fresh new siding, aluminum soffit, and gutters (2022) Step inside to find a light-filled layout featuring newer carpet, new appliances, and gorgeous quartz countertops that elevate the heart of the home. The spacious design continues downstairs with a large basement living area the other 2 bedrooms and a full bathroom. Plus-brand new electrical service installed in March 2024, giving you peace of mind for years to come. if you are an investor looking for a turnkey rental property, this home is a perfect fit. Close to schools, shopping, and everything you need Square footage figures are provided as a courtesy estimate only and were obtained from county records. Buyer is advised to obtain an independent measurement.
Co-Listing Agent
Roderick Lutz
RANlife Real Estate Inc (North) License #9126548
Home Details
Home Type
- Single Family
Est. Annual Taxes
- $2,410
Year Built
- Built in 1920
Lot Details
- 5,663 Sq Ft Lot
- Partially Fenced Property
- Landscaped
- Property is zoned Single-Family
Home Design
- Rambler Architecture
Interior Spaces
- 2,080 Sq Ft Home
- 2-Story Property
- Basement Fills Entire Space Under The House
Flooring
- Carpet
- Tile
Bedrooms and Bathrooms
- 4 Bedrooms | 3 Main Level Bedrooms
- 2 Full Bathrooms
Parking
- 4 Parking Spaces
- 4 Open Parking Spaces
Outdoor Features
- Outbuilding
Schools
- James Madison Elementary School
- Mount Ogden Middle School
- Ogden High School
Utilities
- Forced Air Heating and Cooling System
- Natural Gas Connected
Community Details
- No Home Owners Association
- Lovelook Subdivision
Listing and Financial Details
- Exclusions: Dryer, Refrigerator, Washer
- Assessor Parcel Number 04-034-0041
Map
Home Values in the Area
Average Home Value in this Area
Tax History
| Year | Tax Paid | Tax Assessment Tax Assessment Total Assessment is a certain percentage of the fair market value that is determined by local assessors to be the total taxable value of land and additions on the property. | Land | Improvement |
|---|---|---|---|---|
| 2025 | $2,377 | $348,516 | $105,012 | $243,504 |
| 2024 | $2,410 | $190,849 | $57,756 | $133,093 |
| 2023 | $2,222 | $177,100 | $52,125 | $124,975 |
| 2022 | $2,375 | $189,750 | $46,752 | $142,998 |
| 2021 | $1,878 | $249,000 | $45,049 | $203,951 |
| 2020 | $1,420 | $174,000 | $35,009 | $138,991 |
| 2019 | $1,330 | $153,000 | $29,932 | $123,068 |
| 2018 | $1,138 | $130,000 | $24,022 | $105,978 |
| 2017 | $909 | $97,000 | $24,022 | $72,978 |
| 2016 | $745 | $42,962 | $10,601 | $32,361 |
| 2015 | $685 | $38,549 | $10,601 | $27,948 |
| 2014 | $588 | $32,489 | $10,601 | $21,888 |
Property History
| Date | Event | Price | List to Sale | Price per Sq Ft |
|---|---|---|---|---|
| 10/28/2025 10/28/25 | Price Changed | $384,000 | -0.2% | $185 / Sq Ft |
| 09/25/2025 09/25/25 | Price Changed | $384,900 | 0.0% | $185 / Sq Ft |
| 08/27/2025 08/27/25 | Price Changed | $385,000 | -1.3% | $185 / Sq Ft |
| 08/02/2025 08/02/25 | For Sale | $390,000 | -- | $188 / Sq Ft |
Purchase History
| Date | Type | Sale Price | Title Company |
|---|---|---|---|
| Warranty Deed | -- | Truly Title | |
| Warranty Deed | -- | Truly Title | |
| Warranty Deed | -- | New Title Company Name | |
| Warranty Deed | -- | Gt Title Services | |
| Warranty Deed | -- | Gt Title Services | |
| Warranty Deed | -- | Gt Title Services | |
| Special Warranty Deed | -- | Highland Title | |
| Interfamily Deed Transfer | -- | Associated Title | |
| Warranty Deed | -- | Associated Title Company | |
| Warranty Deed | -- | First American Title |
Mortgage History
| Date | Status | Loan Amount | Loan Type |
|---|---|---|---|
| Open | $329,409 | New Conventional | |
| Previous Owner | $329,409 | New Conventional | |
| Previous Owner | $19,735 | No Value Available | |
| Previous Owner | $328,932 | No Value Available | |
| Previous Owner | $240,000 | Purchase Money Mortgage | |
| Previous Owner | $153,173 | FHA | |
| Previous Owner | $80,900 | No Value Available | |
| Previous Owner | $76,881 | FHA | |
| Previous Owner | $66,667 | FHA | |
| Closed | $2,000 | No Value Available |
Source: UtahRealEstate.com
MLS Number: 2102774
APN: 04-034-0041
- 2838 Jefferson Ave
- 680 Kershaw St
- 660 28th St
- 2852 Porter Ave
- 3608 S Orchard Ave
- 1035 S Orchard Ave
- 2829 Liberty Ave
- 661 E 2735 S
- 726 29th St
- 2927 Jefferson Ave
- 2746 S Madison Ave
- 2873 Liberty Ave
- 2743 Liberty Ave
- 769 28th St
- 551 27th St
- 2711 Liberty Ave Unit A1,2,3
- 718 30th St
- 724 30th St
- 645 30th St
- 2664 Liberty Ave
- 521 28th St Unit 521
- 528 29th St Unit 528 29th St
- 2703 Washington Blvd
- 2955 Washington Blvd
- 330 E 28th St
- 2535 Adams Ave
- 2535 Adams Ave
- 2461 Adams Ave Unit 101
- 2510 Washington Blvd
- 872 25th St
- 739 24th St Unit 2
- 2860 Wall Ave
- 2324 Quincy Ave
- 3371 Quincy Ave Unit 3371
- 3433 Washington Blvd
- 3813 S Grant Ave
- 2205 Quincy Ave
- 3290 Van Buren Ave
- 1180 24th St Unit 2
- 2135 Adams Ave
