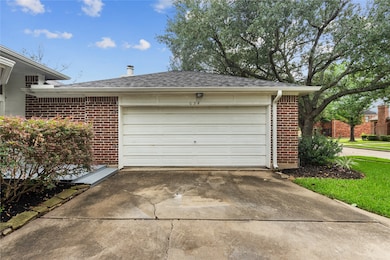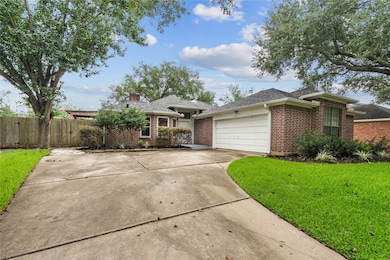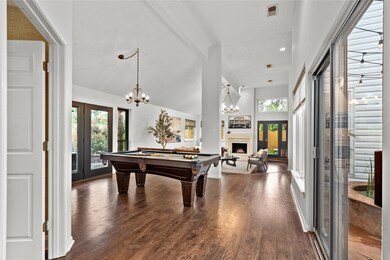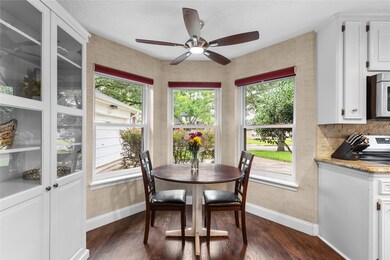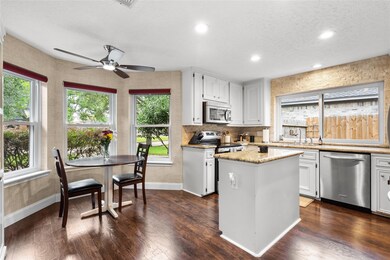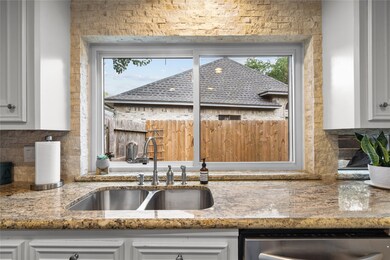
634 Mistycreek Dr Richmond, TX 77406
Pecan Grove NeighborhoodEstimated payment $2,770/month
Total Views
188
3
Beds
2
Baths
2,050
Sq Ft
$188
Price per Sq Ft
Highlights
- 2 Car Attached Garage
- Dry Bar
- 1-Story Property
- Stephen F. Austin Elementary School Rated A-
- Central Heating and Cooling System
- Gas Log Fireplace
About This Home
Come see this beautifully updated home in the sought after Pecan Grove subdivision! Having 3 bedroom 2 bath this home will be perfect for a family to grow. Cozy up next to the fireplace in the primary bedroom and you won't want to miss the en suite bathroom with a beautiful tile wall, walk in shower and large soaking tub. Don't miss out on seeing this charming home; schedule your showing today!
Home Details
Home Type
- Single Family
Est. Annual Taxes
- $7,436
Year Built
- Built in 1984
Lot Details
- 8,772 Sq Ft Lot
HOA Fees
- $17 Monthly HOA Fees
Parking
- 2 Car Attached Garage
Home Design
- Brick Exterior Construction
- Slab Foundation
- Composition Roof
Interior Spaces
- 2,050 Sq Ft Home
- 1-Story Property
- Dry Bar
- Gas Log Fireplace
- Laminate Flooring
Kitchen
- Electric Oven
- <<microwave>>
- Dishwasher
- Disposal
Bedrooms and Bathrooms
- 3 Bedrooms
- 2 Full Bathrooms
Schools
- Austin Elementary School
- Briscoe Junior High School
- Foster High School
Utilities
- Central Heating and Cooling System
- Heating System Uses Gas
Community Details
- Pecan Grove Plantation Owners Ass Association, Phone Number (281) 344-9496
- Pecan Grove Plantation Sec 6 Subdivision
Map
Create a Home Valuation Report for This Property
The Home Valuation Report is an in-depth analysis detailing your home's value as well as a comparison with similar homes in the area
Home Values in the Area
Average Home Value in this Area
Tax History
| Year | Tax Paid | Tax Assessment Tax Assessment Total Assessment is a certain percentage of the fair market value that is determined by local assessors to be the total taxable value of land and additions on the property. | Land | Improvement |
|---|---|---|---|---|
| 2023 | $7,436 | $267,410 | $0 | $272,720 |
| 2022 | $4,895 | $243,100 | $0 | $274,850 |
| 2021 | $5,149 | $221,000 | $33,600 | $187,400 |
| 2020 | $5,391 | $228,710 | $33,600 | $195,110 |
| 2019 | $5,435 | $220,110 | $33,600 | $186,510 |
| 2018 | $5,506 | $222,530 | $33,600 | $188,930 |
| 2017 | $5,391 | $216,580 | $33,600 | $182,980 |
| 2016 | $5,107 | $205,160 | $33,600 | $171,560 |
| 2015 | $3,534 | $188,390 | $33,600 | $154,790 |
| 2014 | $3,280 | $174,020 | $33,600 | $140,420 |
Source: Public Records
Property History
| Date | Event | Price | Change | Sq Ft Price |
|---|---|---|---|---|
| 06/30/2025 06/30/25 | Pending | -- | -- | -- |
| 06/27/2025 06/27/25 | For Sale | $385,000 | -- | $188 / Sq Ft |
Source: Houston Association of REALTORS®
Purchase History
| Date | Type | Sale Price | Title Company |
|---|---|---|---|
| Special Warranty Deed | -- | None Listed On Document | |
| Vendors Lien | -- | Select Title Llc | |
| Vendors Lien | -- | Startex Title Co Llc | |
| Vendors Lien | -- | Startex Title Company Llc | |
| Deed | -- | -- | |
| Warranty Deed | -- | Fort Bend Title Company | |
| Deed | -- | -- |
Source: Public Records
Mortgage History
| Date | Status | Loan Amount | Loan Type |
|---|---|---|---|
| Previous Owner | $182,000 | New Conventional | |
| Previous Owner | $198,900 | New Conventional | |
| Previous Owner | $100,000 | New Conventional | |
| Previous Owner | $133,500 | New Conventional | |
| Previous Owner | $120,345 | Unknown | |
| Previous Owner | $122,550 | Purchase Money Mortgage |
Source: Public Records
Similar Homes in Richmond, TX
Source: Houston Association of REALTORS®
MLS Number: 17784820
APN: 5740-06-001-0450-901
Nearby Homes
- 610 Mistycreek Dr
- 5622 Ash Valley Dr
- 2118 Windmill Dr
- 1915 Morton League Rd
- 1202 Fm 359 Rd
- 2210 Colonel Fields Dr
- 1802 Winston Homestead St
- 2319 Landscape Way
- 1506 Majors Dr
- 1634 Mahan Dr
- 2110 Morton League Rd
- 1206 Carriage Dr
- 1614 Morton League Rd
- 1710 Wildwood Ln
- 423 Old Colony Dr
- 335 William Morton Dr
- 1519 Morton League Rd
- 1202 Augusta Dr
- 1121 Fm 359 Rd
- 1303 Richmond Ct

