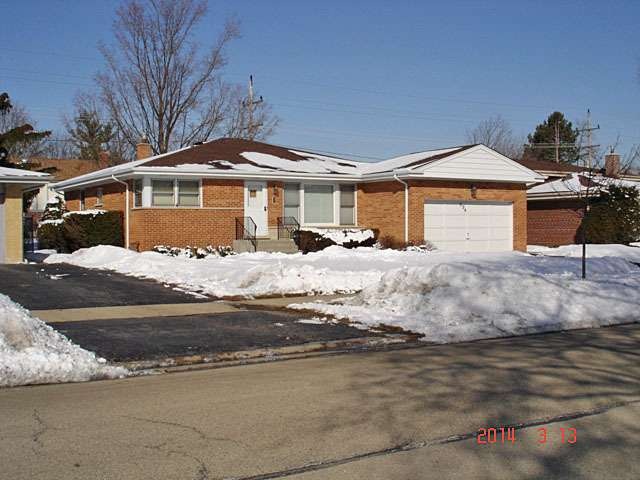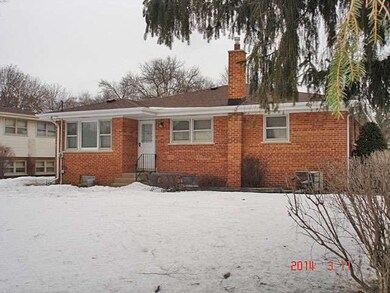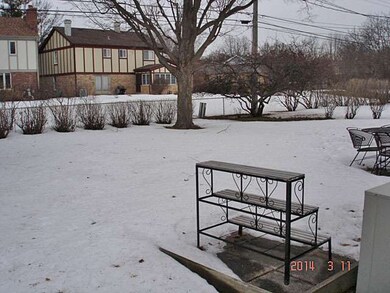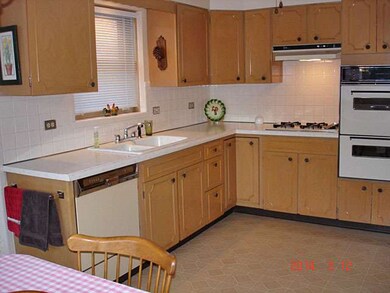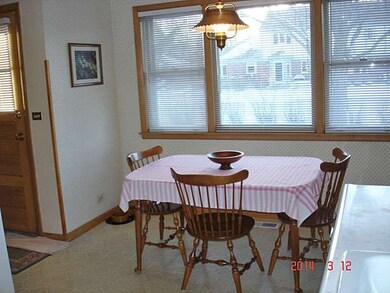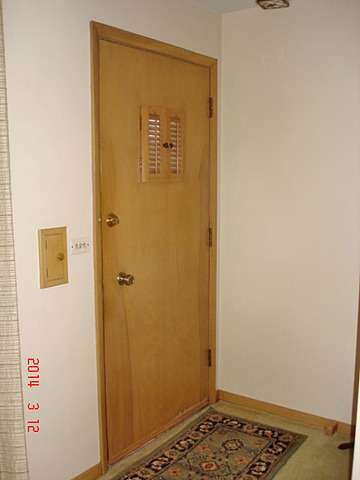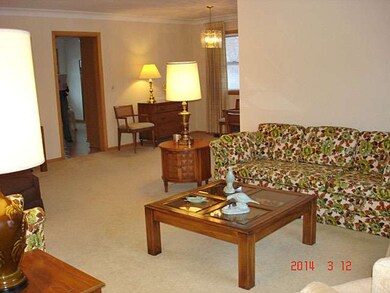
634 N Drury Ln Arlington Heights, IL 60004
Highlights
- Ranch Style House
- Attached Garage
- Patio
- Olive-Mary Stitt Elementary School Rated A-
- Breakfast Bar
- 3-minute walk to Klehm Park
About This Home
As of April 20193 BEDROOM 1 1/2 BATH STOLTZNER BUILT STEP RANCH. ORIGINAL OWNER. PERFECT ORIGINAL CONDITION. FULL BASEMENT. HARDWOOD FLOORS UNDER CARPETING. NEW 2012 TEAR OFF ROOF. AWARD WINNING DIST. 25 SCHOOLS. CLOSE TO DOWNTOWN, TRAIN, LIBRARY & SHOPPING. GREAT LOCATION IN A GREAT NEIGHBORHOOD. NICE PARK 1 BLOCK EAST.
Last Agent to Sell the Property
Northern Illinois Brokers License #471006067 Listed on: 03/12/2014
Home Details
Home Type
- Single Family
Est. Annual Taxes
- $7,582
Year Built
- 1964
Parking
- Attached Garage
- Garage Door Opener
- Driveway
Home Design
- Ranch Style House
- Brick Exterior Construction
- Slab Foundation
- Asphalt Shingled Roof
Kitchen
- Breakfast Bar
- Oven or Range
- Dishwasher
Laundry
- Dryer
- Washer
Partially Finished Basement
- Basement Fills Entire Space Under The House
- Finished Basement Bathroom
Utilities
- Forced Air Heating and Cooling System
- Heating System Uses Gas
- Lake Michigan Water
Additional Features
- Patio
- East or West Exposure
Listing and Financial Details
- Senior Tax Exemptions
- Homeowner Tax Exemptions
- Senior Freeze Tax Exemptions
Ownership History
Purchase Details
Home Financials for this Owner
Home Financials are based on the most recent Mortgage that was taken out on this home.Purchase Details
Home Financials for this Owner
Home Financials are based on the most recent Mortgage that was taken out on this home.Similar Homes in the area
Home Values in the Area
Average Home Value in this Area
Purchase History
| Date | Type | Sale Price | Title Company |
|---|---|---|---|
| Deed | $360,000 | Proper Title Llc | |
| Deed | $290,000 | First American Title |
Mortgage History
| Date | Status | Loan Amount | Loan Type |
|---|---|---|---|
| Open | $145,000 | New Conventional | |
| Closed | $159,000 | New Conventional | |
| Previous Owner | $261,000 | New Conventional |
Property History
| Date | Event | Price | Change | Sq Ft Price |
|---|---|---|---|---|
| 04/26/2019 04/26/19 | Sold | $359,900 | 0.0% | $256 / Sq Ft |
| 02/26/2019 02/26/19 | Pending | -- | -- | -- |
| 02/25/2019 02/25/19 | For Sale | $359,900 | +24.1% | $256 / Sq Ft |
| 05/14/2014 05/14/14 | Sold | $290,000 | 0.0% | $206 / Sq Ft |
| 03/16/2014 03/16/14 | Pending | -- | -- | -- |
| 03/12/2014 03/12/14 | For Sale | $289,900 | -- | $206 / Sq Ft |
Tax History Compared to Growth
Tax History
| Year | Tax Paid | Tax Assessment Tax Assessment Total Assessment is a certain percentage of the fair market value that is determined by local assessors to be the total taxable value of land and additions on the property. | Land | Improvement |
|---|---|---|---|---|
| 2024 | $7,582 | $34,916 | $8,712 | $26,204 |
| 2023 | $7,582 | $34,916 | $8,712 | $26,204 |
| 2022 | $7,582 | $34,916 | $8,712 | $26,204 |
| 2021 | $7,198 | $29,906 | $5,009 | $24,897 |
| 2020 | $7,132 | $29,906 | $5,009 | $24,897 |
| 2019 | $7,133 | $33,340 | $5,009 | $28,331 |
| 2018 | $7,460 | $29,000 | $4,356 | $24,644 |
| 2017 | $7,390 | $29,000 | $4,356 | $24,644 |
| 2016 | $7,800 | $29,000 | $4,356 | $24,644 |
| 2015 | $6,624 | $26,931 | $3,702 | $23,229 |
| 2014 | $7,720 | $26,931 | $3,702 | $23,229 |
| 2013 | $2,834 | $26,931 | $3,702 | $23,229 |
Agents Affiliated with this Home
-
Maria DelBoccio

Seller's Agent in 2019
Maria DelBoccio
@ Properties
(773) 859-2183
1,019 Total Sales
-
Julie Kougias

Seller Co-Listing Agent in 2019
Julie Kougias
@ Properties
(224) 612-3487
8 Total Sales
-
Jim Abbott

Buyer's Agent in 2019
Jim Abbott
Baird Warner
(847) 668-8955
186 Total Sales
-
John Oyen
J
Seller's Agent in 2014
John Oyen
Northern Illinois Brokers
(773) 282-7880
11 Total Sales
-
Helene Gillis

Buyer's Agent in 2014
Helene Gillis
The McDonald Group
(847) 528-9010
Map
Source: Midwest Real Estate Data (MRED)
MLS Number: MRD08557152
APN: 03-28-118-032-0000
- 604 N Wilshire Ln
- 1605 E Euclid Ave
- 907 N Wilshire Ln
- 419 N Lincoln Ln
- 403 N Beverly Ln
- 1304 E Campbell St
- 406 N Waterman Ave
- 658 N Scottsvale Ln
- 801 E Miner St Unit 1A
- 1125 N Dryden Ave
- 9 N Beverly Ln
- 411 N Pine Ave
- 2403 E Brandenberry Ct Unit 2A
- 2405 E Miner St
- 1112 N Haddow Ave
- 2443 E Brandenberry Ct Unit 1B
- 411 N Arlington Heights Rd
- 103 N Pine Ave
- 2315 E Olive St Unit 1E
- 2420 E Brandenberry Ct Unit 2F
