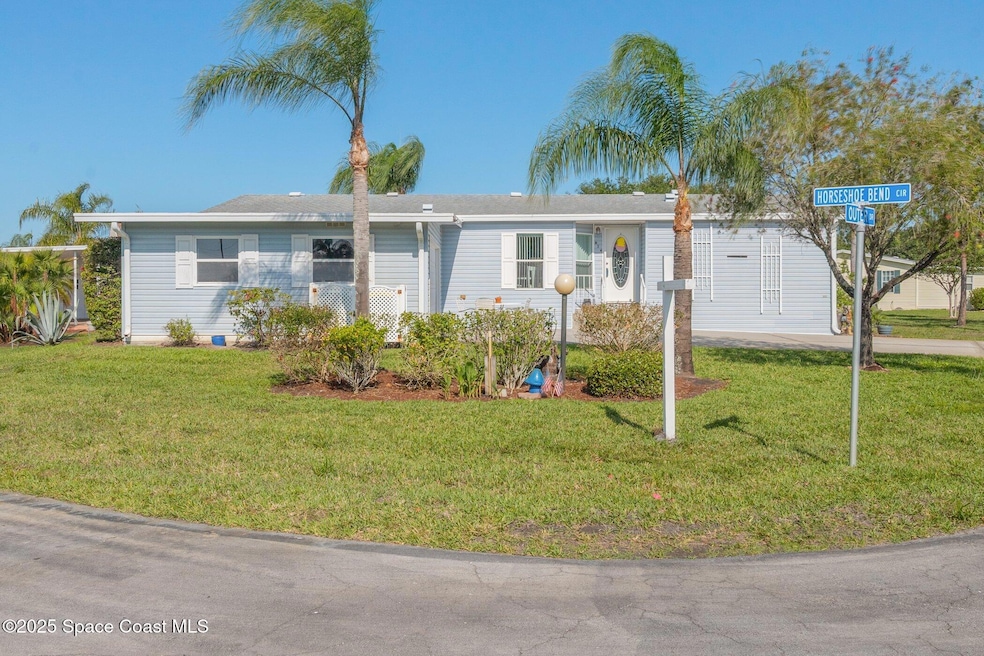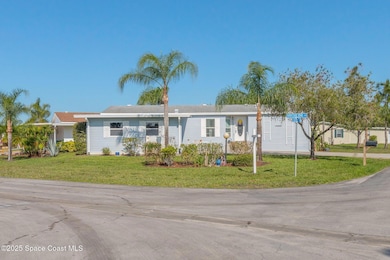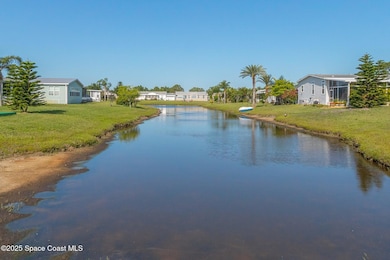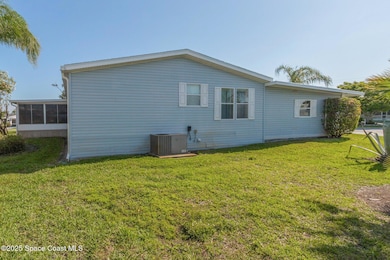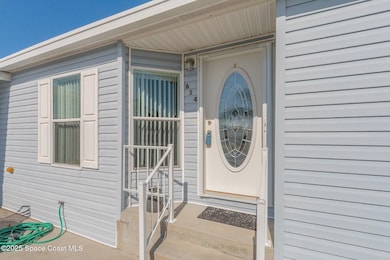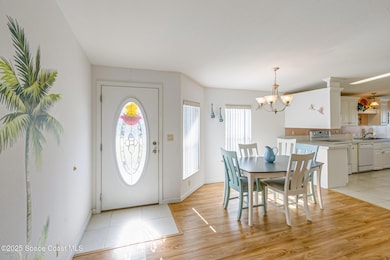Estimated payment $2,067/month
Total Views
11,229
3
Beds
2
Baths
1,695
Sq Ft
$165
Price per Sq Ft
Highlights
- Community Boat Launch
- Gated with Attendant
- Open Floorplan
- Fitness Center
- Active Adult
- Home fronts a canal
About This Home
A coveted home in this Community 3/2 with a garage and waterview.Open floor plan with an extra large patio make this home perfect for family and friends to enjoy a party. extra parking spaces as well as a garage on a lovely corner lot make this home memorable' Dining for 8 on the patio as well as seating areas to view the sunset. Front door faces East for a perfect view of Rocket launches.You Own The Land and hoa covers lawncare.security cable and internet.
Property Details
Home Type
- Manufactured Home
Est. Annual Taxes
- $4,422
Year Built
- Built in 2006
Lot Details
- 8,276 Sq Ft Lot
- Home fronts a canal
- Property fronts a private road
- East Facing Home
- Corner Lot
- Front and Back Yard Sprinklers
HOA Fees
- $250 Monthly HOA Fees
Parking
- 2 Car Garage
- Garage Door Opener
- Additional Parking
Home Design
- Shingle Roof
- Vinyl Siding
- Asphalt
Interior Spaces
- 1,695 Sq Ft Home
- 1-Story Property
- Open Floorplan
- Furnished
- Canal Views
- Security Gate
Kitchen
- Electric Oven
- Electric Range
- Microwave
- Dishwasher
Flooring
- Carpet
- Laminate
- Vinyl
Bedrooms and Bathrooms
- 3 Bedrooms
- Split Bedroom Floorplan
- Walk-In Closet
- 2 Full Bathrooms
Laundry
- Laundry in unit
- Dryer
- Washer
- Sink Near Laundry
Outdoor Features
- Patio
Utilities
- Central Heating and Cooling System
- 150 Amp Service
- Private Water Source
- Electric Water Heater
- Cable TV Available
Listing and Financial Details
- Assessor Parcel Number 24-35-22-00-00755.C-0000.00
Community Details
Overview
- Active Adult
- Association fees include cable TV, internet, ground maintenance, security
- Northwest Lakes Association
- Northwest Lakes Condo Ph V Subdivision
- On-Site Maintenance
Recreation
- Community Boat Launch
- RV or Boat Storage in Community
- Tennis Courts
- Pickleball Courts
- Shuffleboard Court
- Fitness Center
- Community Pool
- Community Spa
Pet Policy
- Breed Restrictions
Additional Features
- Clubhouse
- Gated with Attendant
Map
Create a Home Valuation Report for This Property
The Home Valuation Report is an in-depth analysis detailing your home's value as well as a comparison with similar homes in the area
Home Values in the Area
Average Home Value in this Area
Tax History
| Year | Tax Paid | Tax Assessment Tax Assessment Total Assessment is a certain percentage of the fair market value that is determined by local assessors to be the total taxable value of land and additions on the property. | Land | Improvement |
|---|---|---|---|---|
| 2025 | $4,422 | $239,350 | -- | -- |
| 2024 | $4,128 | $247,090 | -- | -- |
| 2023 | $4,128 | $228,830 | -- | -- |
| 2022 | $3,532 | $201,740 | $0 | $0 |
| 2021 | $3,246 | $161,670 | $35,000 | $126,670 |
| 2020 | $2,990 | $149,430 | $35,000 | $114,430 |
| 2019 | $3,106 | $154,520 | $45,000 | $109,520 |
| 2018 | $2,830 | $147,570 | $50,000 | $97,570 |
| 2017 | $2,615 | $126,860 | $38,000 | $88,860 |
| 2016 | $2,480 | $116,180 | $29,000 | $87,180 |
| 2015 | $2,401 | $109,070 | $29,000 | $80,070 |
| 2014 | $2,165 | $99,160 | $29,000 | $70,160 |
Source: Public Records
Property History
| Date | Event | Price | List to Sale | Price per Sq Ft |
|---|---|---|---|---|
| 12/16/2025 12/16/25 | Price Changed | $279,000 | -6.7% | $165 / Sq Ft |
| 04/11/2025 04/11/25 | For Sale | $299,000 | -- | $176 / Sq Ft |
Source: Space Coast MLS (Space Coast Association of REALTORS®)
Source: Space Coast MLS (Space Coast Association of REALTORS®)
MLS Number: 1042876
Nearby Homes
- 694 Outer Dr Unit 184
- 595 Outer Dr Unit 129
- 495 Outer Dr Unit 201
- 336 Horseshoe Bend Cir Unit 197
- 436 Horseshoe Bend Cir Unit 192
- 365 Outer Dr
- 189 Woodsmill Blvd
- 755 Outer Dr Unit 362
- 334 Outer Dr
- 344 Outer Dr Unit 323
- 250 Timber Run Way Unit 247
- 1760 Morely Dr
- 1809 Morely Dr
- 4941 Talbot Blvd
- 122 Aquarius Terrace Unit 29
- 104 Woodsmill Blvd Unit 20
- 139 Woodsmill Blvd Unit 56
- 1325 Friday Rd
- 5264 Brilliance Cir
- 4412 Talbot Blvd
- 495 Outer Dr
- 4871 Talbot Blvd
- 5221 Talbot Blvd
- 1421 Mycroft Dr
- 4631 Talbot Blvd
- 1398 Mycroft Dr
- 1337 Mycroft Dr
- 5230 Extravagant Ct
- 1592 Seacove Dr
- 632 Cressa Cir
- 4113 Rayburn Rd
- 1708 Starship Dr
- 5215 Lake Poinsett Rd
- 557 Cox St
- 135 Blue Lake Place Unit 80
- 1120 Gary Hunt Rd Unit A
- 3737 Chambers Ln Unit 3
- 3737 Chambers Ln Unit 8
- 3728 Chambers Ln Unit 5
- 3718 Chambers Ln Unit 2
