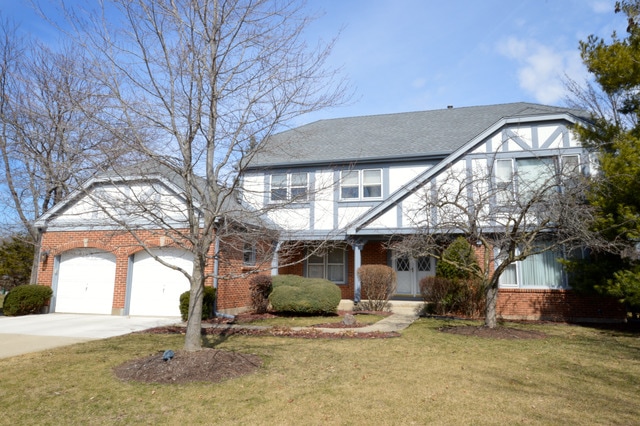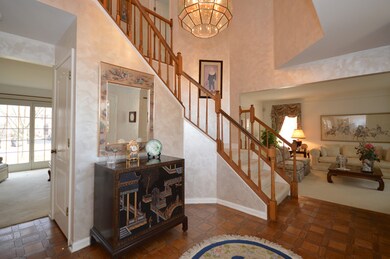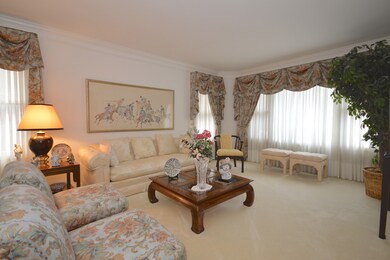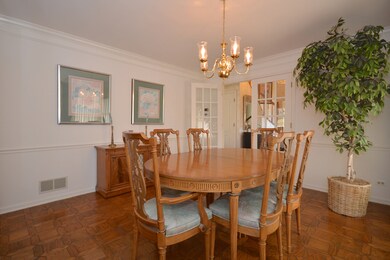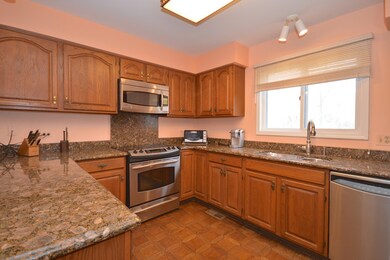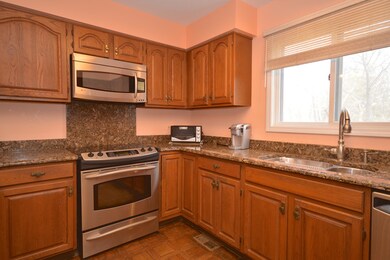
634 Raintree Rd Buffalo Grove, IL 60089
The Woodlands of Fiore NeighborhoodEstimated Value: $767,465 - $824,000
Highlights
- Deck
- Recreation Room
- Wood Flooring
- Ivy Hall Elementary School Rated A
- Vaulted Ceiling
- Home Office
About This Home
As of May 2016BEAUTIFUL BROADMOOR WOODLANDS OF FIORE, BEAUTIFULLY-MAINTAINED BY ORIGINAL OWNERS! STUNNING 2-STORY FOYER LEADS TO FORMAL DR & SPACIOUS LR W/ FRENCH DOORS TO OFFICE. UPDATED KITCHEN HAS ALL NEWER SS APPS & GRANITE CNTRS. INCREDIBLE MASTER SUITE W/ SPA-LIKE BATH. UPDATES INCLUDE FURNACES, HUMIDIFIER, & XTRA WIDE GUTTERS. HUGE DECK W/ SEATING, HIGH-END GRILL, & GOLF COURSE VIEWS! HOME WARRANTY! STEVENSON DISTRICT!
Last Buyer's Agent
@properties Christie's International Real Estate License #475097565

Home Details
Home Type
- Single Family
Est. Annual Taxes
- $17,420
Year Built
- 1989
Lot Details
- Southern Exposure
Parking
- Attached Garage
- Garage Transmitter
- Garage Door Opener
- Driveway
- Garage Is Owned
Home Design
- Brick Exterior Construction
- Slab Foundation
- Asphalt Shingled Roof
- Aluminum Siding
Interior Spaces
- Wet Bar
- Dry Bar
- Vaulted Ceiling
- Heatilator
- Includes Fireplace Accessories
- Attached Fireplace Door
- Gas Log Fireplace
- Entrance Foyer
- Dining Area
- Home Office
- Recreation Room
- Lower Floor Utility Room
- Wood Flooring
- Storm Screens
Kitchen
- Breakfast Bar
- Oven or Range
- Microwave
- Dishwasher
- Disposal
Bedrooms and Bathrooms
- Walk-In Closet
- Primary Bathroom is a Full Bathroom
- Dual Sinks
- Soaking Tub
- Separate Shower
Laundry
- Laundry on main level
- Dryer
- Washer
Partially Finished Basement
- Basement Fills Entire Space Under The House
- Finished Basement Bathroom
Outdoor Features
- Deck
- Outdoor Grill
Utilities
- Forced Air Heating and Cooling System
- Two Heating Systems
- Heating System Uses Gas
Listing and Financial Details
- Senior Tax Exemptions
- Homeowner Tax Exemptions
Ownership History
Purchase Details
Home Financials for this Owner
Home Financials are based on the most recent Mortgage that was taken out on this home.Purchase Details
Similar Homes in the area
Home Values in the Area
Average Home Value in this Area
Purchase History
| Date | Buyer | Sale Price | Title Company |
|---|---|---|---|
| Schrage Michael | $455,000 | Cambridge Title Company | |
| Sirt Thelma | -- | -- |
Mortgage History
| Date | Status | Borrower | Loan Amount |
|---|---|---|---|
| Open | Schrage Michael | $135,000 | |
| Closed | Schrage Michael | $75,000 | |
| Open | Schrage Michael | $389,000 | |
| Closed | Schrage Michael | $409,500 |
Property History
| Date | Event | Price | Change | Sq Ft Price |
|---|---|---|---|---|
| 05/11/2016 05/11/16 | Sold | $455,000 | -3.2% | $134 / Sq Ft |
| 02/28/2016 02/28/16 | Pending | -- | -- | -- |
| 02/22/2016 02/22/16 | Price Changed | $469,900 | -3.9% | $138 / Sq Ft |
| 02/05/2016 02/05/16 | For Sale | $489,000 | -- | $144 / Sq Ft |
Tax History Compared to Growth
Tax History
| Year | Tax Paid | Tax Assessment Tax Assessment Total Assessment is a certain percentage of the fair market value that is determined by local assessors to be the total taxable value of land and additions on the property. | Land | Improvement |
|---|---|---|---|---|
| 2024 | $17,420 | $196,913 | $40,816 | $156,097 |
| 2023 | $18,685 | $180,390 | $37,391 | $142,999 |
| 2022 | $18,685 | $188,990 | $38,955 | $150,035 |
| 2021 | $18,088 | $186,952 | $38,535 | $148,417 |
| 2020 | $17,734 | $187,589 | $38,666 | $148,923 |
| 2019 | $17,305 | $186,897 | $38,523 | $148,374 |
| 2018 | $13,895 | $155,276 | $41,876 | $113,400 |
| 2017 | $13,672 | $151,652 | $40,899 | $110,753 |
| 2016 | $13,316 | $186,053 | $39,164 | $146,889 |
| 2015 | $15,994 | $173,995 | $36,626 | $137,369 |
| 2014 | $16,903 | $180,360 | $39,337 | $141,023 |
| 2012 | $16,722 | $180,722 | $39,416 | $141,306 |
Agents Affiliated with this Home
-
Andee Hausman

Seller's Agent in 2016
Andee Hausman
Compass
(847) 209-4287
18 in this area
381 Total Sales
-
Rachel Hausman

Seller Co-Listing Agent in 2016
Rachel Hausman
Compass
(847) 217-3019
10 in this area
119 Total Sales
-
Linda Jacobson

Buyer's Agent in 2016
Linda Jacobson
@ Properties
(847) 217-6629
10 Total Sales
Map
Source: Midwest Real Estate Data (MRED)
MLS Number: MRD09132286
APN: 15-17-403-002
- 2894 Whispering Oaks Ct
- 180 Chapel Oaks Dr
- 2872 Whispering Oaks Ct
- 310 Blackthorn Dr
- 5538 Prairiemoor Ln
- 5632 Oakwood Cir
- 16637 W Brockman Ave
- 431 Woodland Chase Ln
- 23138 N Main St
- 16639 W Brockman Ave
- 3025 Roslyn Ln E
- 16623 W Easton Ave
- 5364 Hedgewood Ct
- 384 Woodland Chase Ln
- 399 Sislow Ln
- 79 Willow Pkwy Unit 712
- 0 N Us Highway 45
- 410 Sislow Ln
- 1995 Wilshire Ct
- 414 Sislow Ln
- 634 Raintree Rd
- 636 Raintree Rd
- 632 Raintree Rd
- 638 Raintree Rd
- 630 Raintree Rd
- 629 Raintree Rd
- 631 Raintree Rd
- 640 Raintree Rd
- 628 Raintree Rd Unit 12
- 627 Raintree Rd
- 3004 Bayberry Dr Unit 12
- 3011 Bayberry Dr
- 626 Raintree Rd
- 625 Raintree Rd
- 3000 Bayberry Dr
- 3005 Bayberry Dr
- 5805 Port Clinton Rd
- 624 Raintree Rd Unit 12
- 644 Raintree Rd
- 3012 Sandalwood Rd
