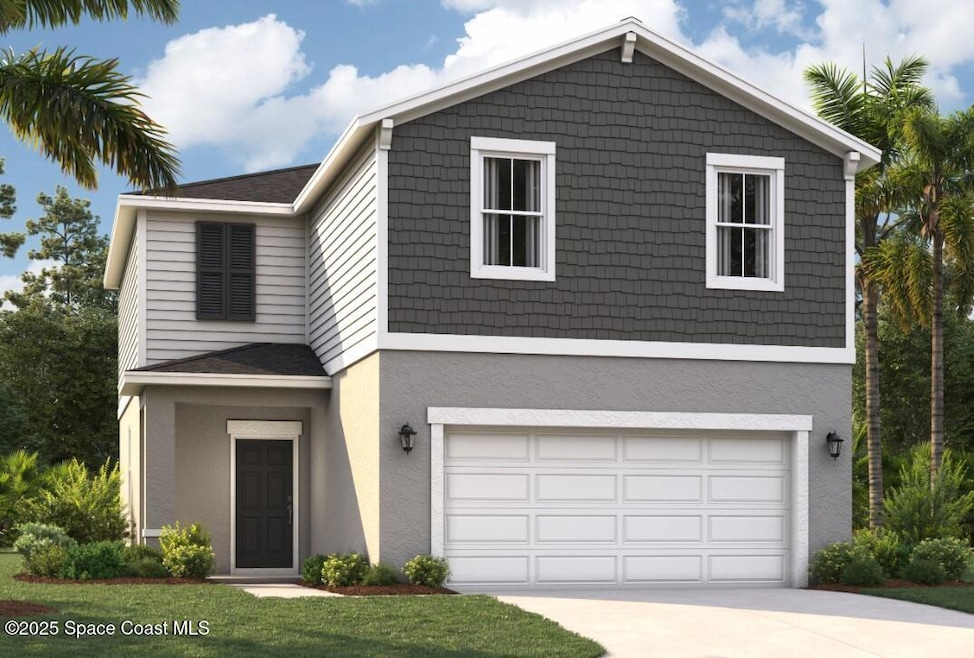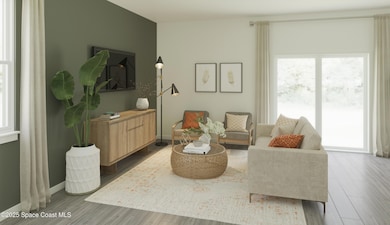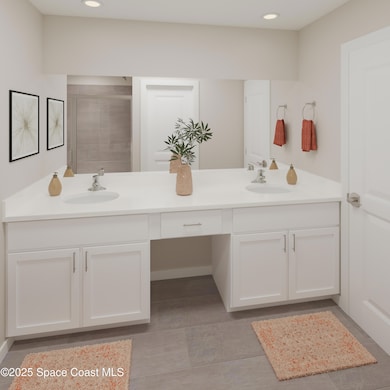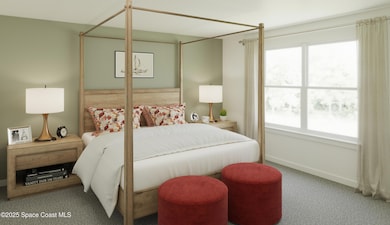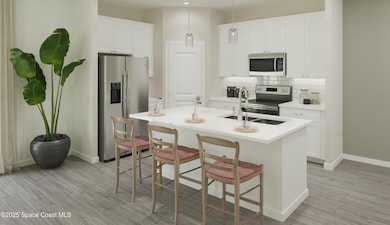Estimated payment $1,962/month
Highlights
- Under Construction
- ENERGY STAR Certified Homes
- Great Room
- Open Floorplan
- Traditional Architecture
- Community Pool
About This Home
Welcome to the Cortez II, a beautifully designed two-story single-family home that perfectly balances modern aesthetics with functional living. Spanning a minimum of 1,876 square feet, this residence features four spacious bedrooms and two and a half baths, making it an ideal choice for all buyers alike. The open-concept layout invites you into a contemporary kitchen, complete with a large island that provides ample seating for casual meals or entertaining guests. The kitchen seamlessly flows into the family room and dining area, creating a warm and inviting space that encourages togetherness. Step outside to the back patio, where you can enjoy the Florida sunshine and the gentle breeze. As you ascend to the second floor, you'll discover a thoughtfully designed arrangement of the four bedrooms, each offering versatility to suit your needs.
Home Details
Home Type
- Single Family
Est. Annual Taxes
- $382
Year Built
- Built in 2025 | Under Construction
Lot Details
- 4,792 Sq Ft Lot
- Lot Dimensions are 44x121
- Property fronts a county road
- South Facing Home
- Cleared Lot
HOA Fees
- $75 Monthly HOA Fees
Parking
- 2 Car Attached Garage
Home Design
- Home is estimated to be completed on 2/20/26
- Traditional Architecture
- Shingle Roof
- Block Exterior
- Vinyl Siding
- Stucco
Interior Spaces
- 1,876 Sq Ft Home
- 2-Story Property
- Open Floorplan
- Entrance Foyer
- Great Room
- Dining Room
- Fire and Smoke Detector
Kitchen
- Eat-In Kitchen
- Electric Range
- Microwave
- Dishwasher
- Kitchen Island
- Disposal
Flooring
- Carpet
- Tile
- Vinyl
Bedrooms and Bathrooms
- 4 Bedrooms
- Walk-In Closet
- Shower Only
Laundry
- Laundry Room
- Laundry on upper level
- Washer and Electric Dryer Hookup
Schools
- Fairglen Elementary School
- Cocoa Middle School
- Cocoa High School
Utilities
- Central Heating and Cooling System
- 200+ Amp Service
- Cable TV Available
Additional Features
- ENERGY STAR Certified Homes
- Covered Patio or Porch
Listing and Financial Details
- Assessor Parcel Number 23-36-30-51-0000e.0-0010.00
Community Details
Overview
- Association fees include ground maintenance
- Specialty Management Association
- Watermark Phase 1 And 2 Subdivision
- Maintained Community
Recreation
- Community Playground
- Community Pool
Map
Home Values in the Area
Average Home Value in this Area
Tax History
| Year | Tax Paid | Tax Assessment Tax Assessment Total Assessment is a certain percentage of the fair market value that is determined by local assessors to be the total taxable value of land and additions on the property. | Land | Improvement |
|---|---|---|---|---|
| 2025 | -- | $30,000 | -- | -- |
| 2024 | -- | -- | -- | -- |
Property History
| Date | Event | Price | List to Sale | Price per Sq Ft |
|---|---|---|---|---|
| 11/22/2025 11/22/25 | For Sale | $351,340 | -- | $187 / Sq Ft |
Source: Space Coast MLS (Space Coast Association of REALTORS®)
MLS Number: 1062782
APN: 23-36-30-51-0000E.0-0010.00
- 604 Rockaway Ln
- 615 Poller Way
- 613 Rockaway Ln
- 625 Poller Way
- 644 Rockaway Ln NW
- 654 Rockaway Ln
- 5125 Quarryside Dr
- 4976 Quarrysidse Dr
- 645 Poller Way
- 4976 Quarryside Dr
- 655 Poller Way
- 653 Rockaway Ln W
- 663 Rockaway Ln
- 693 Rockaway Ln
- 723 Rockaway Ln
- 733 Rockaway Ln
- 5115 Quarryside Dr
- 685 Poller Way
- 715 Poller Way
- 745 Poller Way NW
- 5135 Quarryside Dr
- 6856 Columbine Dr Unit A
- 377 Snook Place
- 351 Spring St
- 100 Canebreakers Dr Unit 103
- 4525 Sugartown St
- 4535 Sugartown St
- 6090 Alden Ave
- 3970 Oakland St
- 4635 Robert St
- 4423 Ponds Dr
- 4717 Seattle St
- 6515 Beggs Terrace
- 4440 Olympic Dr
- 6850 N Highway 1 Unit 5307
- 4140 Delespine Rd
- 6730 Bermuda Ave
- 4120 Ponds Dr
- 6770 Belfast Ave
- 4719 Chicago St
