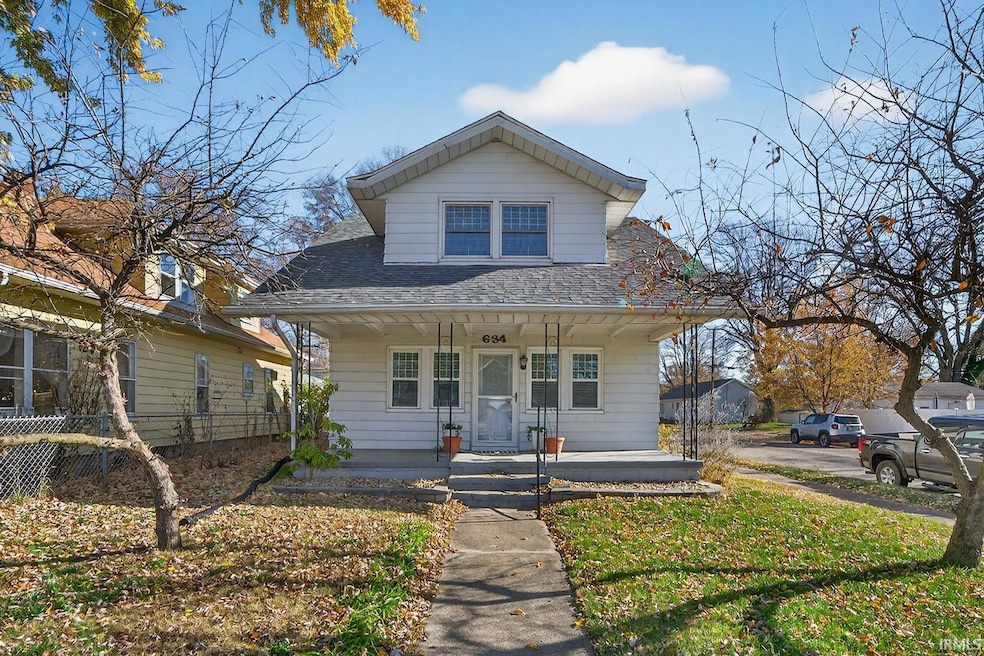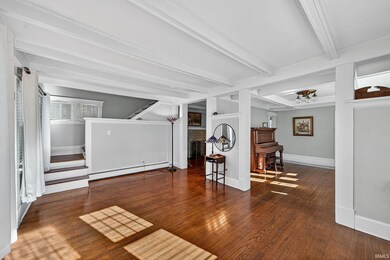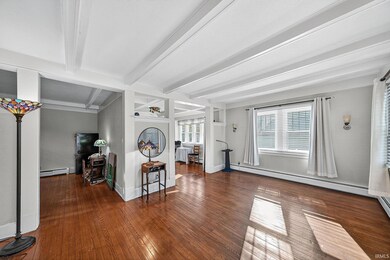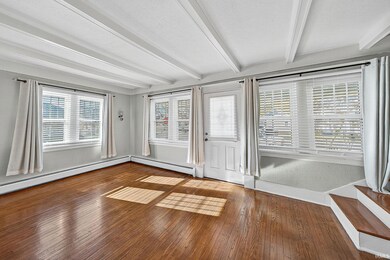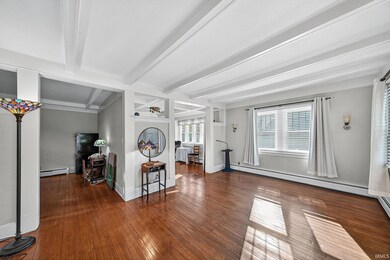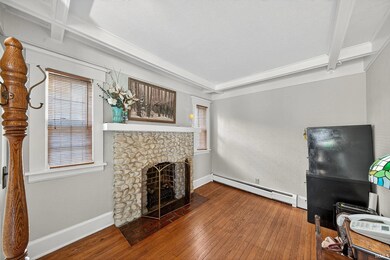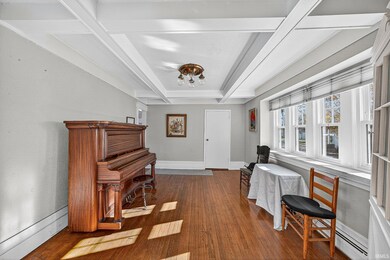634 S 26th St South Bend, IN 46615
River Park NeighborhoodEstimated payment $924/month
Highlights
- Wood Flooring
- 1 Fireplace
- Covered Patio or Porch
- Adams High School Rated A-
- Corner Lot
- Beamed Ceilings
About This Home
***Open House Sunday 11/23 from 2-4pm***Charming corner-lot bungalow with spacious living areas and recent updates throughout. The main living room features hardwood floors and leads to a flexible bonus space ideal for an office, den, or potential third bedroom, complete with a fireplace, recently updated tuck-pointed chimney, and updated electric insert. A generous dining room with corner cupboards connects to the main-floor half bath. The kitchen offers functional workspace plus extra storage near the back entry and access to the basement for laundry, mechanicals, and storage. Upstairs are two large bedrooms with walk-in closets, hardwood on the stairs, and hardwood under the carpet ready to be uncovered. Major improvements include a new roof with leaf guards (2024), newer water heater, annually serviced boiler, updated electrical panel (2025), and newer windows. The property also offers backyard space, a storage shed, and ample on-site parking. Direct access to sidewalks, close to parks, the Potawatomi Zoo, restaurants, and shopping.
Listing Agent
Howard Hanna SB Real Estate Brokerage Phone: 574-207-7777 Listed on: 11/18/2025
Home Details
Home Type
- Single Family
Est. Annual Taxes
- $1,606
Year Built
- Built in 1918
Lot Details
- 5,120 Sq Ft Lot
- Lot Dimensions are 40x128
- Corner Lot
Home Design
- Bungalow
- Shingle Roof
Interior Spaces
- 1.5-Story Property
- Beamed Ceilings
- Ceiling Fan
- 1 Fireplace
- Double Pane Windows
- Formal Dining Room
- Storm Doors
- Gas Oven or Range
- Washer and Electric Dryer Hookup
Flooring
- Wood
- Carpet
- Tile
- Vinyl
Bedrooms and Bathrooms
- 2 Bedrooms
- Walk-In Closet
- Bathtub with Shower
Basement
- Basement Fills Entire Space Under The House
- Sump Pump
- Block Basement Construction
Schools
- Nuner Elementary School
- Jefferson Middle School
- Adams High School
Utilities
- Window Unit Cooling System
- Baseboard Heating
- Hot Water Heating System
- Heating System Uses Gas
Additional Features
- Covered Patio or Porch
- Suburban Location
Community Details
- River Park Subdivision
Listing and Financial Details
- Assessor Parcel Number 71-09-08-329-016.000-026
Map
Home Values in the Area
Average Home Value in this Area
Tax History
| Year | Tax Paid | Tax Assessment Tax Assessment Total Assessment is a certain percentage of the fair market value that is determined by local assessors to be the total taxable value of land and additions on the property. | Land | Improvement |
|---|---|---|---|---|
| 2024 | $1,417 | $136,400 | $5,600 | $130,800 |
| 2023 | $1,374 | $120,500 | $5,600 | $114,900 |
| 2022 | $1,107 | $98,200 | $5,600 | $92,600 |
| 2021 | $1,028 | $88,500 | $3,600 | $84,900 |
| 2020 | $868 | $75,800 | $3,100 | $72,700 |
| 2019 | $716 | $67,400 | $2,500 | $64,900 |
| 2018 | $637 | $57,600 | $2,100 | $55,500 |
| 2017 | $645 | $57,000 | $2,100 | $54,900 |
| 2016 | $654 | $57,000 | $2,100 | $54,900 |
| 2014 | $530 | $50,300 | $2,100 | $48,200 |
Property History
| Date | Event | Price | List to Sale | Price per Sq Ft |
|---|---|---|---|---|
| 11/18/2025 11/18/25 | For Sale | $149,900 | -- | $96 / Sq Ft |
Source: Indiana Regional MLS
MLS Number: 202546438
APN: 71-09-08-329-016.000-026
- 633 S 26th St
- 518 S 28th St
- 742 S 23rd St
- 846 S 26th St
- 1010 S 26th St
- 3001 E Jefferson Blvd
- 1019 S Ironwood Dr Unit 1
- 1106 S 20th St
- 126 Monmoor Ave
- 2121 E Madison St
- 3301 Mckinley Ave
- 519 Grand Blvd
- 521 Dale Ave
- 1934 E Calvert St
- 1210 Emerson Ave
- 1838 E Calvert St
- 109 Old Stable Ln
- 121 Pin Oak Cir
- 711 W 5th St
- 1310 Blossom Dr
