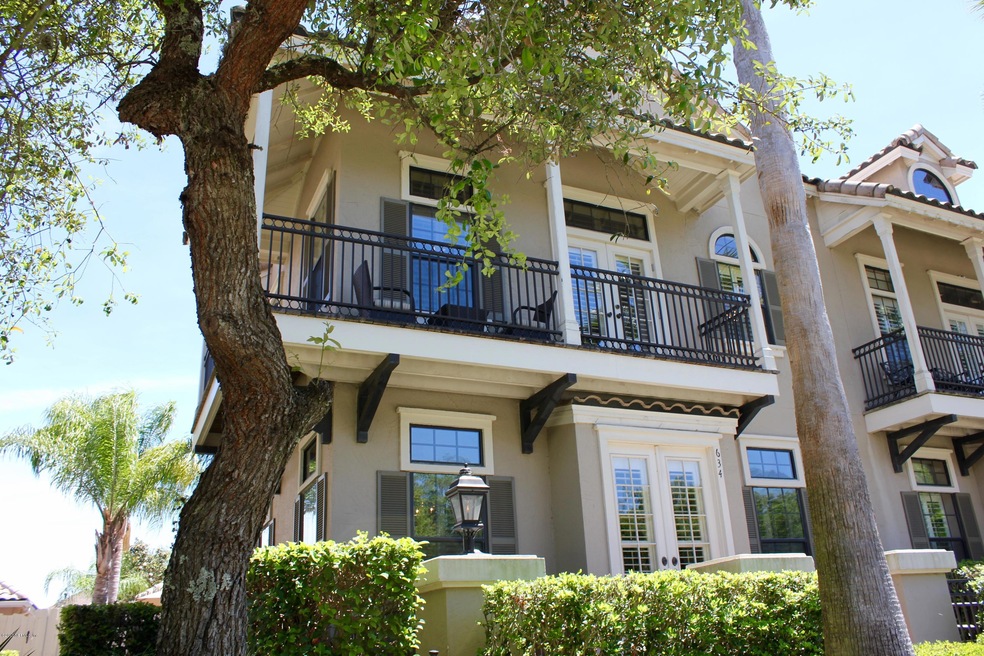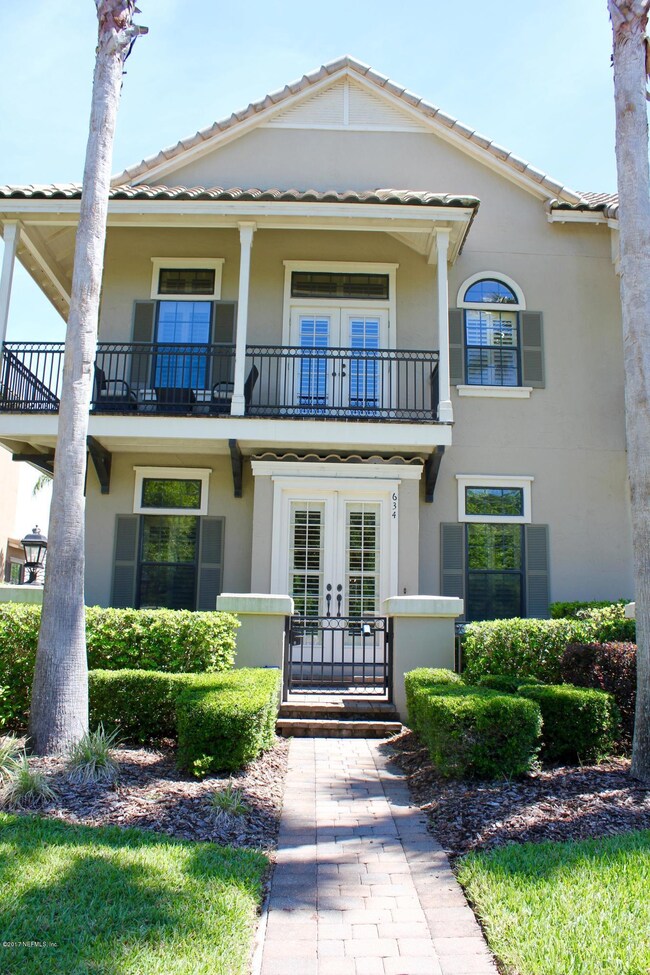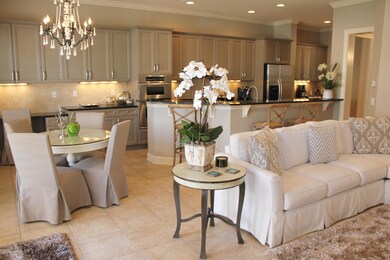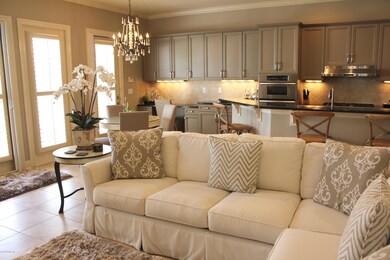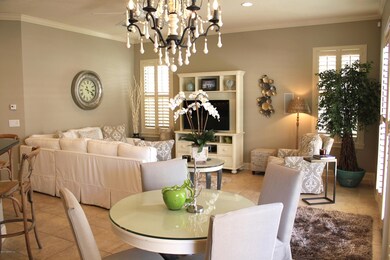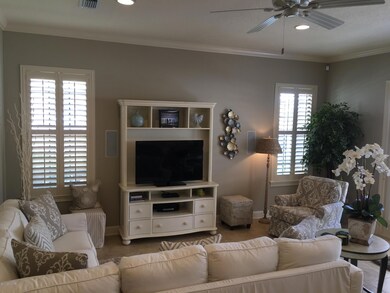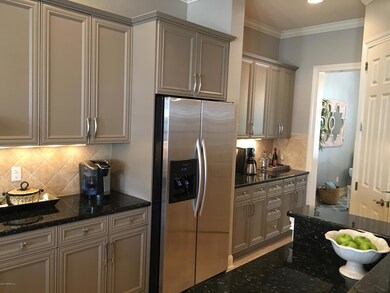
634 S Loop Pkwy Saint Augustine, FL 32095
Palencia NeighborhoodHighlights
- Golf Course Community
- Fitness Center
- Wood Flooring
- Palencia Elementary School Rated A
- Clubhouse
- Children's Pool
About This Home
As of June 2017Luxurious (Concrete Block) END UNIT town home in the heart of Palencia, walking distance to shops and clubhouse. Lush tropical landscaping, high end summer kitchen, fire bowl and water feature in pavered patio courtyard leads the way to rear detached 3 car garage. Interior features formal living & dining, 10' ceilings, Plantation shutters throughout, granite topped kitchen w/butler's pantry. Downstairs all tile, upstairs Brazilian cherry floors. Natural gas range and newly replaced water heater. All new light fixtures, ceiling fans, new granite counter tops in bathroom, new fixtures and mirrors as well as entire home freshly painted. As if this can get any better the stainless refrigerator, washer and dryer remain with the home. Schedule your private showing TODAY… this one won’t last! last!
Last Agent to Sell the Property
RE/MAX UNLIMITED License #3291555 Listed on: 05/03/2017

Last Buyer's Agent
Suzette Lappi
ROYAL HIGHLANDER REAL ESTATE CONSULTANTS, LLC. License #3060461
Townhouse Details
Home Type
- Townhome
Est. Annual Taxes
- $6,590
Year Built
- Built in 2005
Lot Details
- Back Yard Fenced
- Front and Back Yard Sprinklers
HOA Fees
Parking
- 3 Car Garage
- Garage Door Opener
Home Design
- Concrete Siding
- Stucco
Interior Spaces
- 2,268 Sq Ft Home
- 2-Story Property
- Entrance Foyer
- Security System Owned
Kitchen
- Breakfast Bar
- Butlers Pantry
- Gas Range
- Microwave
- Dishwasher
- Kitchen Island
- Disposal
Flooring
- Wood
- Tile
Bedrooms and Bathrooms
- 3 Bedrooms
- Walk-In Closet
- Bathtub With Separate Shower Stall
Laundry
- Dryer
- Washer
Outdoor Features
- Patio
Schools
- Palencia Elementary School
- Pacetti Bay Middle School
- Allen D. Nease High School
Utilities
- Zoned Heating and Cooling
- Gas Water Heater
- Water Softener is Owned
Listing and Financial Details
- Assessor Parcel Number 0720781090
Community Details
Overview
- Palencia Subdivision
- On-Site Maintenance
Amenities
- Clubhouse
Recreation
- Golf Course Community
- Tennis Courts
- Community Basketball Court
- Community Playground
- Fitness Center
- Children's Pool
- Jogging Path
Ownership History
Purchase Details
Home Financials for this Owner
Home Financials are based on the most recent Mortgage that was taken out on this home.Purchase Details
Home Financials for this Owner
Home Financials are based on the most recent Mortgage that was taken out on this home.Purchase Details
Home Financials for this Owner
Home Financials are based on the most recent Mortgage that was taken out on this home.Purchase Details
Home Financials for this Owner
Home Financials are based on the most recent Mortgage that was taken out on this home.Purchase Details
Similar Homes in the area
Home Values in the Area
Average Home Value in this Area
Purchase History
| Date | Type | Sale Price | Title Company |
|---|---|---|---|
| Warranty Deed | $347,500 | America Choice Title Co | |
| Warranty Deed | $340,000 | Estate Title Of St Augustine | |
| Warranty Deed | $335,000 | Osborne & Sheffield Title Ll | |
| Corporate Deed | $519,900 | -- | |
| Corporate Deed | $429,600 | -- |
Mortgage History
| Date | Status | Loan Amount | Loan Type |
|---|---|---|---|
| Previous Owner | $268,000 | New Conventional | |
| Previous Owner | $70,000 | Credit Line Revolving | |
| Previous Owner | $415,920 | Fannie Mae Freddie Mac |
Property History
| Date | Event | Price | Change | Sq Ft Price |
|---|---|---|---|---|
| 12/17/2023 12/17/23 | Off Market | $347,500 | -- | -- |
| 12/17/2023 12/17/23 | Off Market | $340,000 | -- | -- |
| 06/08/2017 06/08/17 | Sold | $347,500 | 0.0% | $153 / Sq Ft |
| 05/26/2017 05/26/17 | Pending | -- | -- | -- |
| 05/03/2017 05/03/17 | For Sale | $347,500 | +2.2% | $153 / Sq Ft |
| 12/23/2014 12/23/14 | Sold | $340,000 | -2.9% | $150 / Sq Ft |
| 11/21/2014 11/21/14 | Pending | -- | -- | -- |
| 10/03/2014 10/03/14 | For Sale | $350,000 | +4.5% | $154 / Sq Ft |
| 07/03/2013 07/03/13 | Sold | $335,000 | -4.3% | $148 / Sq Ft |
| 07/03/2013 07/03/13 | Pending | -- | -- | -- |
| 06/05/2013 06/05/13 | For Sale | $350,000 | -- | $154 / Sq Ft |
Tax History Compared to Growth
Tax History
| Year | Tax Paid | Tax Assessment Tax Assessment Total Assessment is a certain percentage of the fair market value that is determined by local assessors to be the total taxable value of land and additions on the property. | Land | Improvement |
|---|---|---|---|---|
| 2025 | $6,590 | $356,769 | -- | -- |
| 2024 | $6,590 | $346,714 | -- | -- |
| 2023 | $6,590 | $336,616 | $0 | $0 |
| 2022 | $6,539 | $326,812 | $0 | $0 |
| 2021 | $6,543 | $317,293 | $0 | $0 |
| 2020 | $6,531 | $312,912 | $0 | $0 |
| 2019 | $7,554 | $339,182 | $0 | $0 |
| 2018 | $7,074 | $307,085 | $0 | $0 |
| 2017 | $7,184 | $313,674 | $60,000 | $253,674 |
| 2016 | $6,894 | $289,229 | $0 | $0 |
| 2015 | $6,801 | $281,877 | $0 | $0 |
| 2014 | $6,097 | $270,197 | $0 | $0 |
Agents Affiliated with this Home
-

Seller's Agent in 2017
Jennifer Zeiller
RE/MAX
(904) 697-8152
1 in this area
67 Total Sales
-
S
Buyer's Agent in 2017
Suzette Lappi
ROYAL HIGHLANDER REAL ESTATE CONSULTANTS, LLC.
-
K
Seller's Agent in 2014
KRISTA FRACKE
KRISTA FRACKE JACKSONVILLE REAL ESTATE CO.
-
C
Buyer's Agent in 2014
CAROL NADLER
FUTURE HOME REALTY INC
-

Seller's Agent in 2013
Beth Ruggeri
Watson Realty Corp (A1A)
(904) 494-2575
33 Total Sales
-

Buyer's Agent in 2013
Joyce Haley
Florida Homes Realty & Mortgage
(904) 377-8601
35 Total Sales
Map
Source: realMLS (Northeast Florida Multiple Listing Service)
MLS Number: 880290
APN: 072078-1090
- 650 S Loop Pkwy
- 650 S Loop
- 654 S Loop Pkwy
- 147 S End St
- 400 Central St
- 654 Market St + Commercial Space
- 701 Market St Unit 301
- 701 Market St Unit 304
- 630 Market St
- 744 S Loop Pkwy
- 1922 N Loop Pkwy
- 173 W Village Dr
- 404 Lacosta Villa Ct
- 177 Spanish Marsh Dr
- 152 Spanish Marsh Dr
- 213 Spanish Marsh Dr
- 1332 N Loop Pkwy
- 218 Sophia Terrace
- 284 Front Door Ln
- 720 Toria Ln
