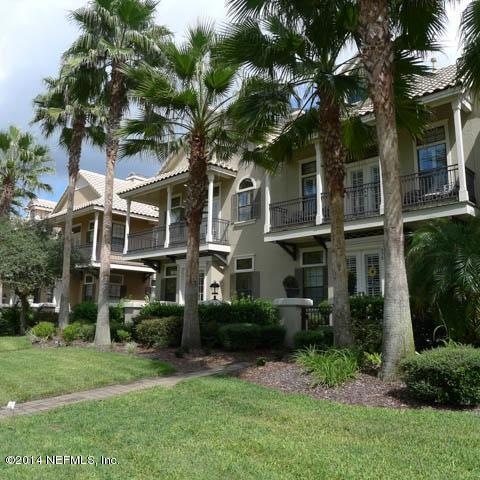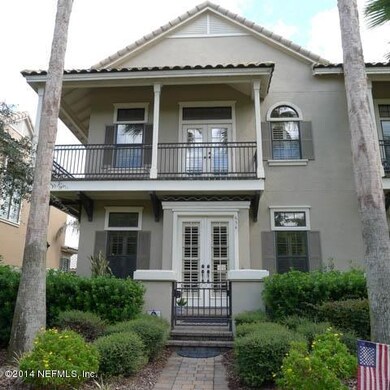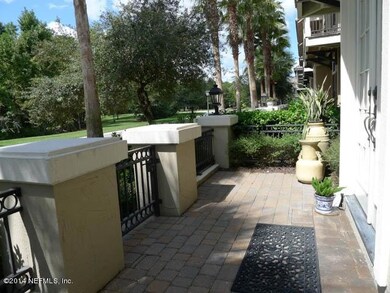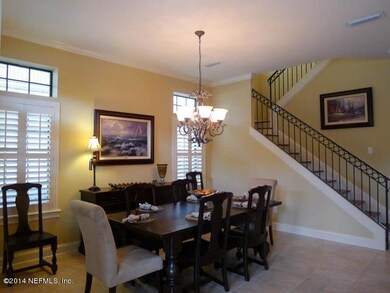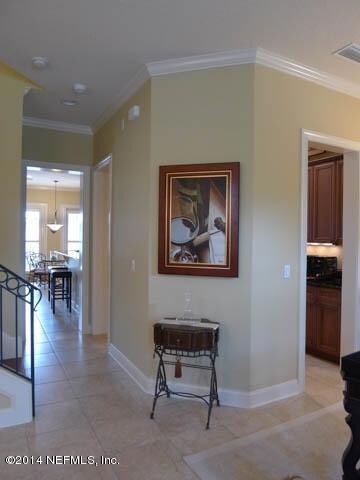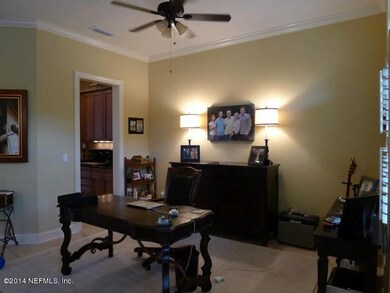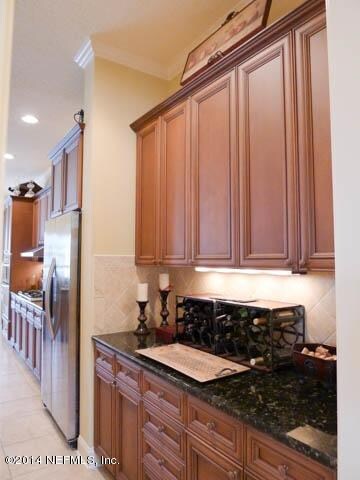
634 S Loop Pkwy Saint Augustine, FL 32095
Palencia NeighborhoodHighlights
- Boat Dock
- Golf Course Community
- Security Service
- Palencia Elementary School Rated A
- Fitness Center
- Clubhouse
About This Home
As of June 2017LUXURY TOWNHOME IN ONE OF NE FLA'S FINEST GOLF & TENNIS COMMUNITIES/ END UNIT W/LOTS OF WINDOWS, 3 CAR GARAGE & EXTRA LARGE OUTDOOR ENTERTAINING AREA/ BARREL TILE ROOF/PAVER SIDEWALK & FRONT PORCH W/IRON GATE/LUSH FLA LANDSCAPE/BEAUTIFUL PAVER COURTYARD W/BUILT-IN SUMMER KITCH & GRANITE BAR,FOUNTAIN/GRILL IS ALSO ROTISSERIE & SMOKER/COVERED LOGGIA FROM 3CAR GARAGE TO REAR ENTRY OF HOME/2ND FLOOR WRAP-AROUND COVERED PORCH OFF MASTER/10' CEILINGS ON BOTH FLRS/NO CARPET- BEAUTIFUL 18''TILE 1ST FL, BATHS & LAUNDRY, WOOD STAIRCASE & WOOD THROUGHOUT 2ND FLR/ROD IRON STAIR RAIL/NEW PLANTATION SHUTTERS ON EVERY WINDOW & DOOR/BIG KITCHEN OPEN TO LIVING RM/DOUBLE OVENS/5 BURNER GAS COOK TOP/FRESHLY PAINTED/CROWN MOLDING/BUTLERS PANTRY/BUILT-IN DESK/CLOSET BUILT-INS & UNDER STAIRS/GARAGE TEK/CONTINUE TEK/CONTINUE
Last Agent to Sell the Property
KRISTA FRACKE
KRISTA FRACKE JACKSONVILLE REAL ESTATE CO. Listed on: 10/03/2014
Last Buyer's Agent
CAROL NADLER
FUTURE HOME REALTY INC License #3276631
Townhouse Details
Home Type
- Townhome
Est. Annual Taxes
- $6,590
Year Built
- Built in 2005
Lot Details
- Vinyl Fence
- Back Yard Fenced
- Front and Back Yard Sprinklers
HOA Fees
- $220 Monthly HOA Fees
Parking
- 3 Car Attached Garage
Home Design
- Concrete Siding
- Stucco
Interior Spaces
- 2,268 Sq Ft Home
- 2-Story Property
- Vaulted Ceiling
- Entrance Foyer
- Security System Owned
- Washer and Electric Dryer Hookup
Kitchen
- Breakfast Area or Nook
- Breakfast Bar
- Gas Range
- Microwave
- Ice Maker
- Dishwasher
- Wine Cooler
- Kitchen Island
- Disposal
Flooring
- Wood
- Tile
Bedrooms and Bathrooms
- 3 Bedrooms
- Walk-In Closet
- Bathtub With Separate Shower Stall
Outdoor Features
- Patio
- Wrap Around Porch
Schools
- Palencia Elementary School
- Pacetti Bay Middle School
- Allen D. Nease High School
Utilities
- Zoned Heating and Cooling
- Gas Water Heater
- Water Softener is Owned
Additional Features
- Accessible Common Area
- Energy-Efficient Windows
Listing and Financial Details
- Assessor Parcel Number 0720781090
Community Details
Overview
- Palencia Subdivision
- On-Site Maintenance
Amenities
- Sauna
- Clubhouse
Recreation
- Boat Dock
- Golf Course Community
- Tennis Courts
- Community Basketball Court
- Community Playground
- Fitness Center
- Community Pool
- Children's Pool
- Jogging Path
Security
- Security Service
- Fire and Smoke Detector
Ownership History
Purchase Details
Home Financials for this Owner
Home Financials are based on the most recent Mortgage that was taken out on this home.Purchase Details
Home Financials for this Owner
Home Financials are based on the most recent Mortgage that was taken out on this home.Purchase Details
Home Financials for this Owner
Home Financials are based on the most recent Mortgage that was taken out on this home.Purchase Details
Home Financials for this Owner
Home Financials are based on the most recent Mortgage that was taken out on this home.Purchase Details
Similar Homes in the area
Home Values in the Area
Average Home Value in this Area
Purchase History
| Date | Type | Sale Price | Title Company |
|---|---|---|---|
| Warranty Deed | $347,500 | America Choice Title Co | |
| Warranty Deed | $340,000 | Estate Title Of St Augustine | |
| Warranty Deed | $335,000 | Osborne & Sheffield Title Ll | |
| Corporate Deed | $519,900 | -- | |
| Corporate Deed | $429,600 | -- |
Mortgage History
| Date | Status | Loan Amount | Loan Type |
|---|---|---|---|
| Previous Owner | $268,000 | New Conventional | |
| Previous Owner | $70,000 | Credit Line Revolving | |
| Previous Owner | $415,920 | Fannie Mae Freddie Mac |
Property History
| Date | Event | Price | Change | Sq Ft Price |
|---|---|---|---|---|
| 12/17/2023 12/17/23 | Off Market | $347,500 | -- | -- |
| 12/17/2023 12/17/23 | Off Market | $340,000 | -- | -- |
| 06/08/2017 06/08/17 | Sold | $347,500 | 0.0% | $153 / Sq Ft |
| 05/26/2017 05/26/17 | Pending | -- | -- | -- |
| 05/03/2017 05/03/17 | For Sale | $347,500 | +2.2% | $153 / Sq Ft |
| 12/23/2014 12/23/14 | Sold | $340,000 | -2.9% | $150 / Sq Ft |
| 11/21/2014 11/21/14 | Pending | -- | -- | -- |
| 10/03/2014 10/03/14 | For Sale | $350,000 | +4.5% | $154 / Sq Ft |
| 07/03/2013 07/03/13 | Sold | $335,000 | -4.3% | $148 / Sq Ft |
| 07/03/2013 07/03/13 | Pending | -- | -- | -- |
| 06/05/2013 06/05/13 | For Sale | $350,000 | -- | $154 / Sq Ft |
Tax History Compared to Growth
Tax History
| Year | Tax Paid | Tax Assessment Tax Assessment Total Assessment is a certain percentage of the fair market value that is determined by local assessors to be the total taxable value of land and additions on the property. | Land | Improvement |
|---|---|---|---|---|
| 2025 | $6,590 | $356,769 | -- | -- |
| 2024 | $6,590 | $346,714 | -- | -- |
| 2023 | $6,590 | $336,616 | $0 | $0 |
| 2022 | $6,539 | $326,812 | $0 | $0 |
| 2021 | $6,543 | $317,293 | $0 | $0 |
| 2020 | $6,531 | $312,912 | $0 | $0 |
| 2019 | $7,554 | $339,182 | $0 | $0 |
| 2018 | $7,074 | $307,085 | $0 | $0 |
| 2017 | $7,184 | $313,674 | $60,000 | $253,674 |
| 2016 | $6,894 | $289,229 | $0 | $0 |
| 2015 | $6,801 | $281,877 | $0 | $0 |
| 2014 | $6,097 | $270,197 | $0 | $0 |
Agents Affiliated with this Home
-
Jennifer Zeiller

Seller's Agent in 2017
Jennifer Zeiller
RE/MAX
(904) 697-8152
1 in this area
67 Total Sales
-

Buyer's Agent in 2017
Suzette Lappi
ROYAL HIGHLANDER REAL ESTATE CONSULTANTS, LLC.
-
K
Seller's Agent in 2014
KRISTA FRACKE
KRISTA FRACKE JACKSONVILLE REAL ESTATE CO.
-
C
Buyer's Agent in 2014
CAROL NADLER
FUTURE HOME REALTY INC
-
Beth Ruggeri

Seller's Agent in 2013
Beth Ruggeri
Watson Realty Corp (A1A)
(904) 494-2575
33 Total Sales
-
Joyce Haley

Buyer's Agent in 2013
Joyce Haley
Florida Homes Realty & Mortgage
(904) 377-8601
35 Total Sales
Map
Source: realMLS (Northeast Florida Multiple Listing Service)
MLS Number: 739776
APN: 072078-1090
- 650 S Loop Pkwy
- 650 S Loop
- 654 S Loop Pkwy
- 147 S End St
- 400 Central St
- 654 Market St + Commercial Space
- 701 Market St Unit 304
- 630 Market St
- 744 S Loop Pkwy
- 804 N End St
- 1922 N Loop Pkwy
- 173 W Village Dr
- 177 Spanish Marsh Dr
- 152 Spanish Marsh Dr
- 201 Oak Common Ave
- 628 Battersea Dr
- 648 Battersea Dr
- 1212 Redcliffe Ln
- 284 Front Door Ln
- 218 Sophia Terrace
