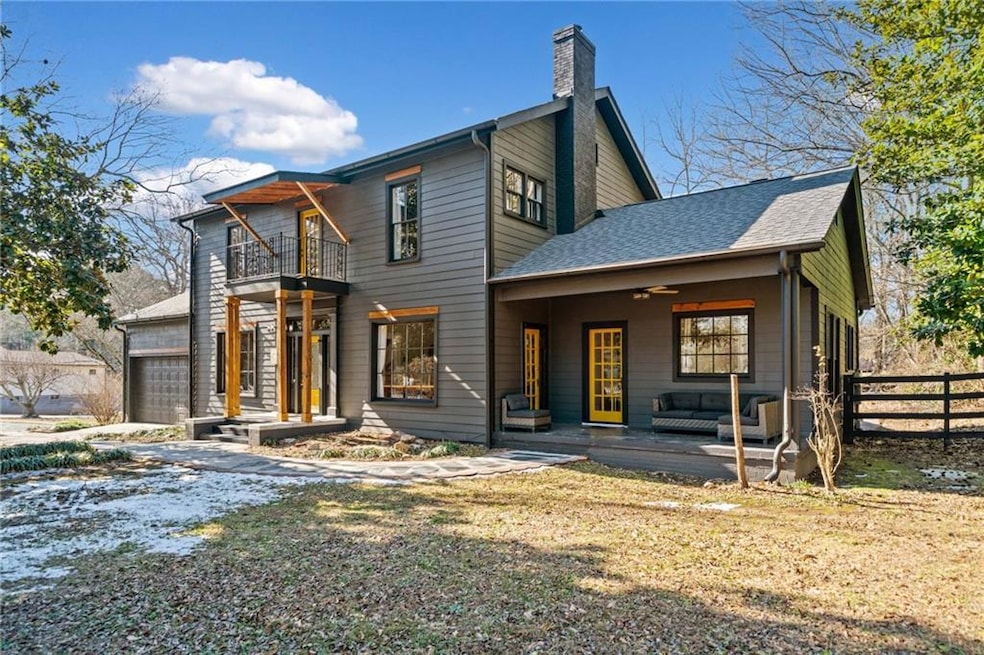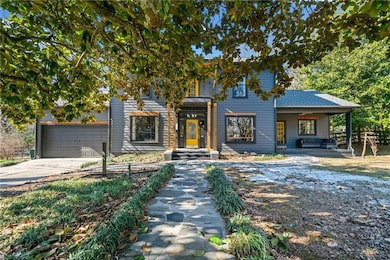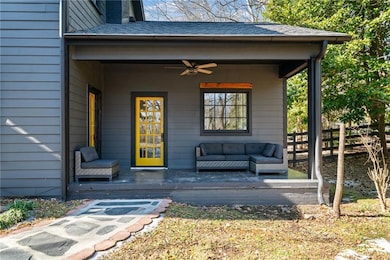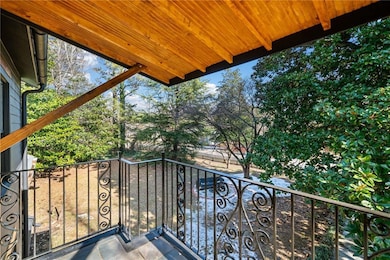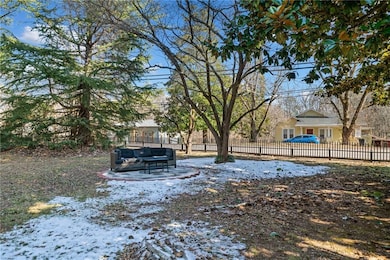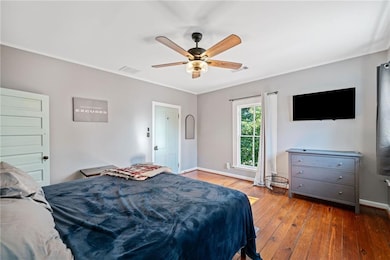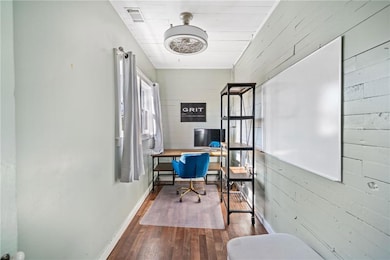634 S Main St Jasper, GA 30143
Highlights
- RV Access or Parking
- Craftsman Architecture
- Wood Flooring
- City View
- Oversized primary bedroom
- Sun or Florida Room
About This Home
Welcome home to your fully furnished historic rental with a 30 night minimum! This property includes all utilities, lawncare and pest services. This 1860s home is suited for home sellers caught between properties or home owners displaced by insurance claims. This property is for a month to month rental (in 30 day increments for as many months as needed). This is not a tenant/landlord arrangement due to the time frame offered. Security deposit $2000, cleaning fee $250 and pet fee $250. The side parking lot will accommodate most RV parking. This historic home has been modernized while keeping the original hardwoods, windows, wall paneling, and ceilings and sits on almost 1.5 acres. The gourmet kitchen has custom cabinetry, quarzite countertops, and an impressive 6 burner stove. Each room has its own king size bed, desk, chair, and SmartTV. On the first floor there's a walk in shower in the primary bath, along with a tub/shower combo in the common bath. The dining room can seat 10 comfortably. The private backyard is fenced in and can be dog friendly. This is a quiet neighborhood, close to 515 and walkable to all of downtown Jasper. No HOA.
Listing Agent
Joseph Vantrepotte
Keller Williams Realty Partners License #449116 Listed on: 08/28/2025
Home Details
Home Type
- Single Family
Est. Annual Taxes
- $4,145
Year Built
- Built in 1865
Lot Details
- 1.46 Acre Lot
- Landscaped
- Corner Lot
- Level Lot
- Back Yard Fenced and Front Yard
Parking
- 1 Car Garage
- Parking Pad
- Garage Door Opener
- Driveway Level
- RV Access or Parking
Property Views
- City
- Mountain
Home Design
- Craftsman Architecture
- Country Style Home
- Victorian Architecture
- Brick Exterior Construction
- Shingle Roof
- Cement Siding
- HardiePlank Type
Interior Spaces
- 2,754 Sq Ft Home
- 2-Story Property
- Furnished
- Bookcases
- Ceiling height of 10 feet on the main level
- Ceiling Fan
- Decorative Fireplace
- Awning
- Wood Frame Window
- Two Story Entrance Foyer
- Living Room
- Formal Dining Room
- Home Office
- Game Room
- Sun or Florida Room
- Crawl Space
- Permanent Attic Stairs
Kitchen
- Country Kitchen
- Open to Family Room
- Gas Oven
- Self-Cleaning Oven
- Gas Range
- Range Hood
- Microwave
- Dishwasher
- Stone Countertops
- White Kitchen Cabinets
Flooring
- Wood
- Luxury Vinyl Tile
Bedrooms and Bathrooms
- Oversized primary bedroom
- 5 Bedrooms | 2 Main Level Bedrooms
- Primary Bedroom on Main
- Walk-In Closet
- Shower Only
Laundry
- Laundry Room
- Laundry on main level
- Dryer
- Washer
Home Security
- Carbon Monoxide Detectors
- Fire and Smoke Detector
Outdoor Features
- Balcony
- Covered Patio or Porch
- Shed
- Outbuilding
- Outdoor Gas Grill
Schools
- Harmony - Pickens Elementary School
- Jasper Middle School
- Pickens High School
Utilities
- Forced Air Zoned Heating and Cooling System
- Dehumidifier
- Humidity Control
- Electric Water Heater
Listing and Financial Details
- Security Deposit $2,000
- Month-to-Month Lease Term
- $75 Application Fee
- Assessor Parcel Number JA15 069
Community Details
Overview
- Application Fee Required
Pet Policy
- Call for details about the types of pets allowed
- Pet Deposit $250
Map
Source: First Multiple Listing Service (FMLS)
MLS Number: 7640479
APN: JA15-000-069-000
- 597 S Main St
- 8266 Cox Mountain Dr
- 960 S Main St
- 60 Mcwhorter St
- 72 W Sellers St
- 261 Deerberry Dr
- 288 Blazingstar Trail
- 133 Piccadilly Ln
- 287 Lookout Valley Trail
- 147 Elizabeth St
- 0 Hickory Trail Unit 405391
- 0 Hickory Trail Unit 10593185
- 87 Jones St
- 275 Beth Ave
- 2668 Highland Trail
- 5574 Red Fox Ln
- Lot 36 Hampton Farms Trail
- 321 Owls Brow
- 0 Hunters Ridge Rd Unit LOT 168 10559608
- 387 Windflower Dr
- 47 W Sellers St Unit C
- 340 Georgianna St
- 338 Georgianna St
- 1529 S 15-29 S Main St Unit 3 St Unit 3
- 15 N Rim Dr
- 17 Kane Dr
- 1529 S 1529 S Main St Unit 3
- 264 Bill Hasty Blvd
- 345 Jonah Ln
- 328 Mountain Blvd S Unit 5
- 72 Terrace Way
- 120 Rocky Stream Ct
- 14 Frost Pine Cir
- 1866 Lower Dowda Mil
- 1025 Pickens St
- 1545 Petit Ridge Dr
- 1545 Dawson Petit Ridge Dr
- 1528 Twisted Oak Rd Unit ID1263819P
- 368 White Pine Crossover
- 700 Tilley Rd
