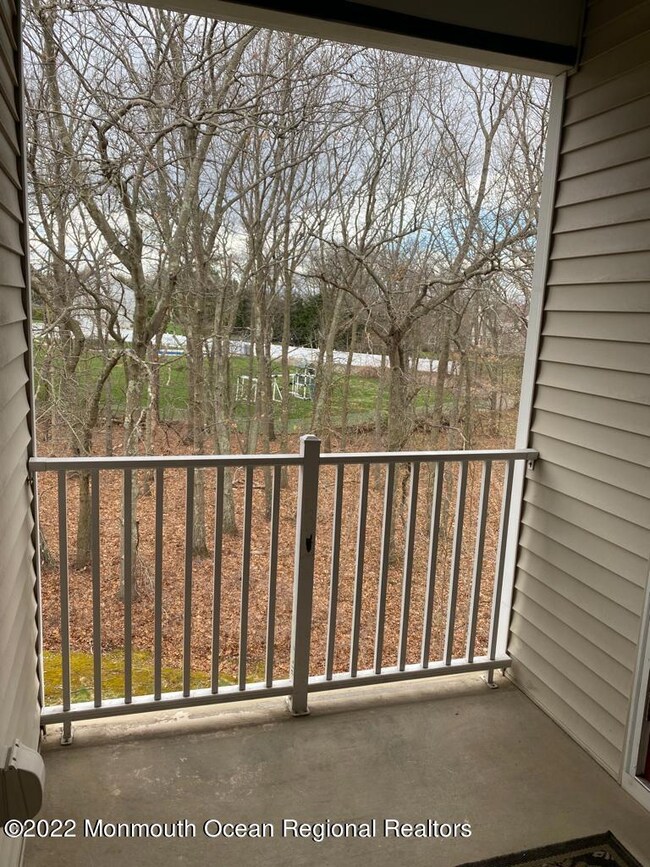
634 Sophee Ln Unit 634 Lakewood, NJ 08701
Estimated Value: $182,161 - $191,000
Highlights
- Fitness Center
- Senior Community
- Bocce Ball Court
- Heated In Ground Pool
- Clubhouse
- Balcony
About This Home
As of June 2022Welcome to beautiful Covington Village 55+ Development. This beautiful condo features a beautiful dining area with hard wood floors, spacious living room area with sliders out to private deck looking out to treed property, extra storage room off of deck, gorgeous kitchen with hardwood flooring, stainless steel appliances, and granite counters, beautiful bathroom with fully tiled walk in glass shower, bedroom with walk in closet. Condo building is beautifully maintained with elevators to third floor. Club house, fitness center, outdoor pool, billiards room, sauna and bbq area all for your enjoyment.
Property Details
Home Type
- Multi-Family
Est. Annual Taxes
- $1,986
Year Built
- Built in 2007
Lot Details
- 436 Sq Ft Lot
- Landscaped
HOA Fees
- $308 Monthly HOA Fees
Home Design
- Property Attached
- Shingle Roof
Interior Spaces
- 1-Story Property
- Elevator
Kitchen
- Microwave
- Dishwasher
Bedrooms and Bathrooms
- 1 Bedroom
- 1 Full Bathroom
Laundry
- Dryer
- Washer
Outdoor Features
- Heated In Ground Pool
- Balcony
Schools
- Lakewood Middle School
Utilities
- Forced Air Heating and Cooling System
- Heating System Uses Natural Gas
- Natural Gas Water Heater
Listing and Financial Details
- Assessor Parcel Number 15-01082-0000-00009-634
Community Details
Overview
- Senior Community
- Front Yard Maintenance
- Association fees include trash, common area, exterior maint, lawn maintenance, pool, sewer, snow removal, water
- Covington Village Subdivision
- On-Site Maintenance
Amenities
- Common Area
- Clubhouse
- Community Center
- Recreation Room
Recreation
- Bocce Ball Court
- Fitness Center
- Community Pool
- Community Spa
- Snow Removal
Pet Policy
- Dogs and Cats Allowed
Ownership History
Purchase Details
Home Financials for this Owner
Home Financials are based on the most recent Mortgage that was taken out on this home.Similar Homes in Lakewood, NJ
Home Values in the Area
Average Home Value in this Area
Purchase History
| Date | Buyer | Sale Price | Title Company |
|---|---|---|---|
| Eisen Carole | $147,000 | New Title Company Name |
Mortgage History
| Date | Status | Borrower | Loan Amount |
|---|---|---|---|
| Previous Owner | Dimichele Ann | $119,200 | |
| Previous Owner | Dimichele Ann | $119,920 |
Property History
| Date | Event | Price | Change | Sq Ft Price |
|---|---|---|---|---|
| 06/21/2022 06/21/22 | Sold | $147,000 | -1.3% | -- |
| 04/11/2022 04/11/22 | For Sale | $149,000 | -- | -- |
Tax History Compared to Growth
Tax History
| Year | Tax Paid | Tax Assessment Tax Assessment Total Assessment is a certain percentage of the fair market value that is determined by local assessors to be the total taxable value of land and additions on the property. | Land | Improvement |
|---|---|---|---|---|
| 2024 | $2,061 | $87,200 | $25,000 | $62,200 |
| 2023 | $1,990 | $87,200 | $25,000 | $62,200 |
| 2022 | $1,990 | $87,200 | $25,000 | $62,200 |
| 2021 | $991 | $87,200 | $25,000 | $62,200 |
| 2020 | $1,981 | $87,200 | $25,000 | $62,200 |
| 2019 | $1,906 | $87,200 | $25,000 | $62,200 |
| 2018 | $1,321 | $87,200 | $25,000 | $62,200 |
| 2017 | $1,556 | $87,200 | $25,000 | $62,200 |
| 2016 | $2,546 | $86,900 | $20,000 | $66,900 |
| 2015 | $2,464 | $86,900 | $20,000 | $66,900 |
| 2014 | $2,337 | $86,900 | $20,000 | $66,900 |
Agents Affiliated with this Home
-
Esther Klein

Seller's Agent in 2022
Esther Klein
RE/MAX On the Move Realty
(732) 278-1519
135 Total Sales
-
Yisroel Taub

Buyer's Agent in 2022
Yisroel Taub
RE/MAX On the Move Realty
(732) 330-6123
206 Total Sales
Map
Source: MOREMLS (Monmouth Ocean Regional REALTORS®)
MLS Number: 22210382
APN: 15-01082-0000-00009-634-C1000
- 526 Sophee Ln
- 439 Sophee Ln Unit 439
- 329 Sophee Ln Unit 329
- 232 Sophee Ln Unit 232
- 137 Sophee Ln
- 5 Isabella Dr
- 627 Woodbine Ln Unit 5
- 616 Patriots Way Unit 45
- 608 Patriots Way
- 28 Grove Springs Ct
- 552A Sheffield Ct
- 2218 Longest Dr
- 566 Sheffield Ct Unit A
- 530D Portsmouth Dr
- 196 Florence St
- 182 Florence St
- 2334 Agincourt Rd
- 2288 Tomera Place
- 1278 Precious Ct
- 480A Thornbury Ct Unit 408A
- 634 Sophee Ln Unit 634
- 624 Sophee Ln Unit 624
- 614 Sophee Ln Unit 516
- 635 Sophee Ln Unit 635
- 633 Sophee Ln Unit 633
- 625 Sophee Ln Unit 6
- 625 Sophee Ln Unit 625
- 623 Sophee Ln Unit 623
- 623 Sophee Ln Unit 1000
- 630 Sophee Ln
- 630 Sophee Ln Unit 1000
- 613 Sophee Ln Unit 613
- 613 Sophee Ln Unit 1000
- 620 Sophee Ln Unit 620
- 622 Sophee Ln Unit 622
- 639 Sophee Ln Unit 639
- 610 Sophee Ln
- 610 Sophee Ln Unit 1000
- 610 Sophee Ln Unit 6
- 636 Sophee Ln Unit 636






