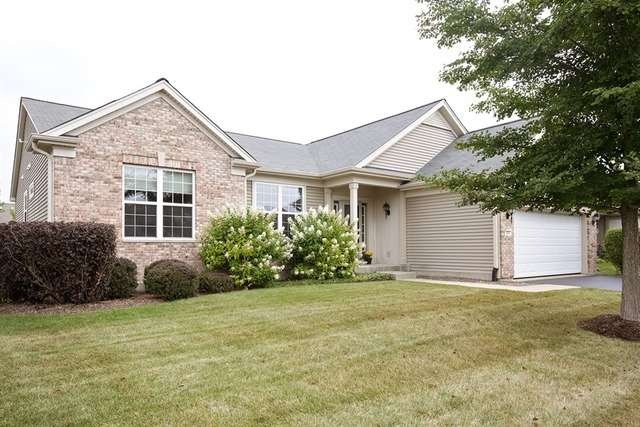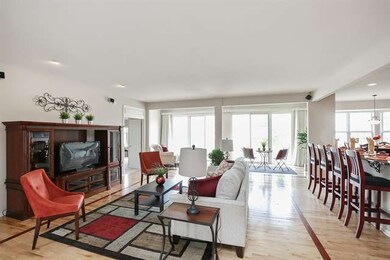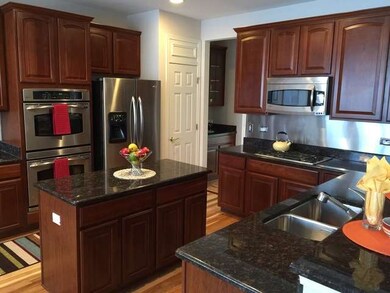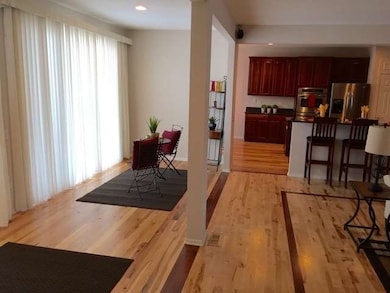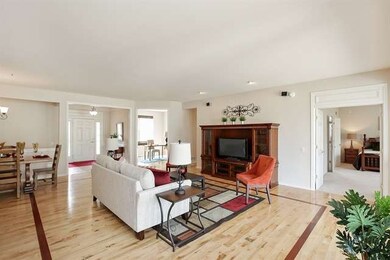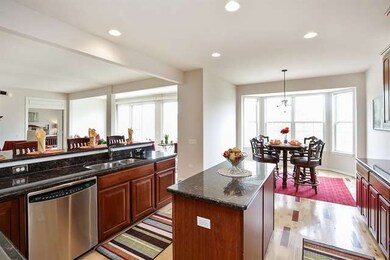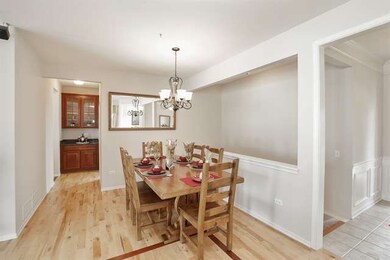
Highlights
- Senior Community
- Recreation Room
- Wood Flooring
- Landscaped Professionally
- Ranch Style House
- 5-minute walk to Millennium Park
About This Home
As of April 2016Hardwood floors just refinished! An open concept home that starts at the foyer and extends to an enormous great room that leads to a Florida room overlooking the large brick patio. The kitchen overlooks the great room, complete with a breakfast bar and an eat-in area with a great view. Custom hardwood floors from the foyer entry all the way through the kitchen! FRESH paint and lighting fixtures throughout! 2 full bedrooms on the main level PLUS a den/office and 3 1/2 baths total. This Cascade Model has a FULL finished basement complete with a private bedroom suite and full bath. Ideal for the grandchildren! Irrigation system and gas hookup for a grill. Personalize and relax in this home in the Del Webb maintenance-free, ranch-living, clubhouse community! Convenient to Randall Road, shopping, expressways and entertainment.
Last Agent to Sell the Property
Coldwell Banker Realty License #471007346 Listed on: 09/05/2015

Last Buyer's Agent
Priscilla Lorenzin-Tomei
55 Places, LLC License #475144111
Home Details
Home Type
- Single Family
Est. Annual Taxes
- $11,638
Year Built
- 2006
Lot Details
- Southern Exposure
- Landscaped Professionally
- Corner Lot
HOA Fees
- $201 per month
Parking
- Attached Garage
- Garage ceiling height seven feet or more
- Garage Transmitter
- Garage Door Opener
- Driveway
- Garage Is Owned
Home Design
- Ranch Style House
- Brick Exterior Construction
- Slab Foundation
- Asphalt Rolled Roof
- Vinyl Siding
Interior Spaces
- Entrance Foyer
- Breakfast Room
- Den
- Recreation Room
- Heated Sun or Florida Room
- Wood Flooring
- Storm Screens
Kitchen
- Breakfast Bar
- Walk-In Pantry
- Double Oven
- Microwave
- Dishwasher
- Stainless Steel Appliances
- Kitchen Island
- Disposal
Bedrooms and Bathrooms
- Walk-In Closet
- Primary Bathroom is a Full Bathroom
- In-Law or Guest Suite
- Bathroom on Main Level
- Dual Sinks
- Whirlpool Bathtub
- Separate Shower
Laundry
- Laundry on main level
- Dryer
- Washer
Finished Basement
- Basement Fills Entire Space Under The House
- Finished Basement Bathroom
Outdoor Features
- Brick Porch or Patio
Utilities
- Forced Air Heating and Cooling System
- Heating System Uses Gas
Community Details
- Senior Community
Ownership History
Purchase Details
Purchase Details
Home Financials for this Owner
Home Financials are based on the most recent Mortgage that was taken out on this home.Purchase Details
Home Financials for this Owner
Home Financials are based on the most recent Mortgage that was taken out on this home.Purchase Details
Similar Homes in the area
Home Values in the Area
Average Home Value in this Area
Purchase History
| Date | Type | Sale Price | Title Company |
|---|---|---|---|
| Warranty Deed | $510,000 | First American Title | |
| Deed | $320,000 | Chicago Title Insurance Co | |
| Warranty Deed | $374,000 | Fidelity National Title Insu | |
| Warranty Deed | $360,500 | Chicago Title Insurance Comp |
Mortgage History
| Date | Status | Loan Amount | Loan Type |
|---|---|---|---|
| Previous Owner | $250,000 | New Conventional | |
| Previous Owner | $240,000 | New Conventional | |
| Previous Owner | $120,000 | Credit Line Revolving |
Property History
| Date | Event | Price | Change | Sq Ft Price |
|---|---|---|---|---|
| 04/07/2016 04/07/16 | Sold | $320,000 | -4.4% | $145 / Sq Ft |
| 02/12/2016 02/12/16 | Pending | -- | -- | -- |
| 12/14/2015 12/14/15 | For Sale | $334,900 | 0.0% | $152 / Sq Ft |
| 12/09/2015 12/09/15 | Pending | -- | -- | -- |
| 09/28/2015 09/28/15 | Price Changed | $334,900 | -4.3% | $152 / Sq Ft |
| 09/05/2015 09/05/15 | For Sale | $349,900 | -6.4% | $159 / Sq Ft |
| 09/27/2013 09/27/13 | Sold | $374,000 | -1.6% | $169 / Sq Ft |
| 08/04/2013 08/04/13 | Pending | -- | -- | -- |
| 07/28/2013 07/28/13 | Price Changed | $379,900 | -1.3% | $172 / Sq Ft |
| 04/27/2013 04/27/13 | For Sale | $385,000 | -- | $174 / Sq Ft |
Tax History Compared to Growth
Tax History
| Year | Tax Paid | Tax Assessment Tax Assessment Total Assessment is a certain percentage of the fair market value that is determined by local assessors to be the total taxable value of land and additions on the property. | Land | Improvement |
|---|---|---|---|---|
| 2024 | $11,638 | $151,364 | $33,684 | $117,680 |
| 2023 | $10,293 | $136,746 | $30,431 | $106,315 |
| 2022 | $9,858 | $124,689 | $27,748 | $96,941 |
| 2021 | $9,419 | $116,575 | $25,942 | $90,633 |
| 2020 | $9,147 | $111,289 | $24,766 | $86,523 |
| 2019 | $8,874 | $106,010 | $23,591 | $82,419 |
| 2018 | $10,403 | $116,222 | $22,224 | $93,998 |
| 2017 | $10,169 | $109,872 | $21,010 | $88,862 |
| 2016 | $9,840 | $101,932 | $19,492 | $82,440 |
| 2015 | -- | $100,147 | $17,866 | $82,281 |
| 2014 | -- | $98,910 | $17,645 | $81,265 |
| 2013 | -- | $80,362 | $18,110 | $62,252 |
Agents Affiliated with this Home
-
L
Seller's Agent in 2016
Larry Rowan
Coldwell Banker Realty
(847) 530-0276
7 Total Sales
-
S
Seller Co-Listing Agent in 2016
Sue Rowan
Coldwell Banker Realty
(847) 301-3100
-
P
Buyer's Agent in 2016
Priscilla Lorenzin-Tomei
55 Places, LLC
-

Seller's Agent in 2013
Gerald Clinnin
Clinnin Associates, Inc.
(847) 975-5800
59 Total Sales
-
M
Buyer's Agent in 2013
Matt Lysien
Suburban Life Realty LTD
Map
Source: Midwest Real Estate Data (MRED)
MLS Number: MRD09031501
APN: 06-29-226-004
- 2472 Vista Trail
- 2909 Kelly Dr
- 2907 Kelly Dr
- 568 Waterford Rd
- 572 Waterford Rd
- 2896 Killarny Dr
- 604 Erin Dr
- 585 Waterford Rd
- 2832 Stoney Creek Dr
- 591 Waterford Rd Unit 269
- 614 Lismore Cir
- 616 Lismore Cir
- 500 S Randall Rd
- 589 Wexford Dr
- 2895 Killarny Dr
- 613 Lismore Cir
- 2893 Killarny Dr
- 615 Lismore Cir
- 609 Wexford Dr
- 2771 Cascade Falls Cir
