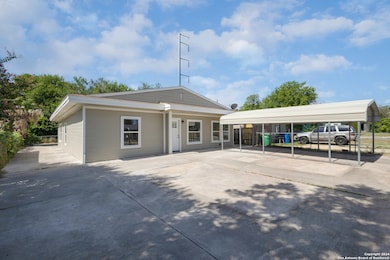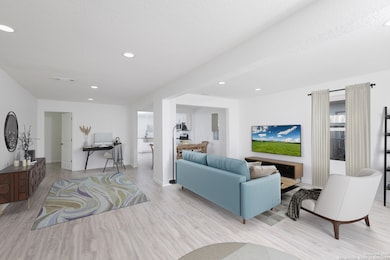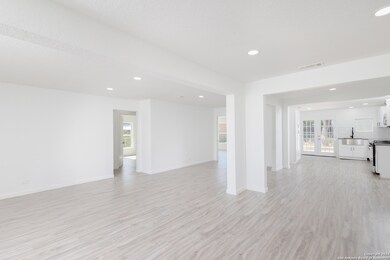634 Venice San Antonio, TX 78201
Dellview NeighborhoodHighlights
- Central Heating and Cooling System
- Combination Dining and Living Room
- 1-Story Property
About This Home
Beautifully remodeled one-story gem located in the Los Angeles Heights neighborhood. Thoughtfully upgraded, this home combines modern style with comfort. Features include, new windows and siding, updated flooring and fresh finishes, new appliances, and upgraded HVAC system to keep you comfortable all year long. Conveniently situated near local amenities, this move-in-ready home offers the perfect blend of charm and modern upgrades.
Listing Agent
Martin Jimenez
San Antonio Portfolio KW RE Listed on: 04/21/2025
Home Details
Home Type
- Single Family
Est. Annual Taxes
- $463
Year Built
- Built in 1949
Home Design
- Slab Foundation
- Composition Roof
Interior Spaces
- 1,512 Sq Ft Home
- 1-Story Property
- Window Treatments
- Combination Dining and Living Room
- Stove
- Washer Hookup
Bedrooms and Bathrooms
- 3 Bedrooms
- 2 Full Bathrooms
Schools
- Neal Elementary School
- Whittier Middle School
- Edison High School
Additional Features
- 6,011 Sq Ft Lot
- Central Heating and Cooling System
Community Details
- Los Angeles Heights Subdivision
Listing and Financial Details
- Assessor Parcel Number 096592010020
Map
Source: San Antonio Board of REALTORS®
MLS Number: 1860195
APN: 09659-201-0020
- 513 Venice
- 142 Harwood Dr
- 1537 Alhambra
- 146 Redrock Dr
- 1639 Hermine Blvd
- 1711 Hermine Blvd
- 271 Cliffwood Dr
- 1735 W Hermine Blvd
- 1723 El Monte Blvd
- 1719 El Monte Blvd
- 1715 El Monte Blvd
- 1538 Thorain Blvd
- 814 Weizmann St
- 1734 Thorain Blvd
- 810 Weizmann St
- 643 Edgebrook Ln
- 1635 W Mariposa Dr
- 1627 W Mariposa Dr
- 226 Avalon St
- 126 Arnold
- 823 Venice Unit 2
- 823 Venice Unit 7
- 823 Venice Unit 4
- 123 Harwood Dr Unit 2
- 103 Harwood Dr
- 1322 Alhambra
- 507 Gardina
- 611 Burwood Ln
- 100 Mace St
- 518 Dawnview Ln
- 343 Burwood Ln
- 523 Gilbert Ln
- 4618 Neer Ave
- 150 Venice
- 1334 Clower
- 603 Westmoreland Dr
- 3747 West Ave
- 2515 Clara Ln Unit 133
- 103 Renner Dr
- 4303 Blanco Rd






