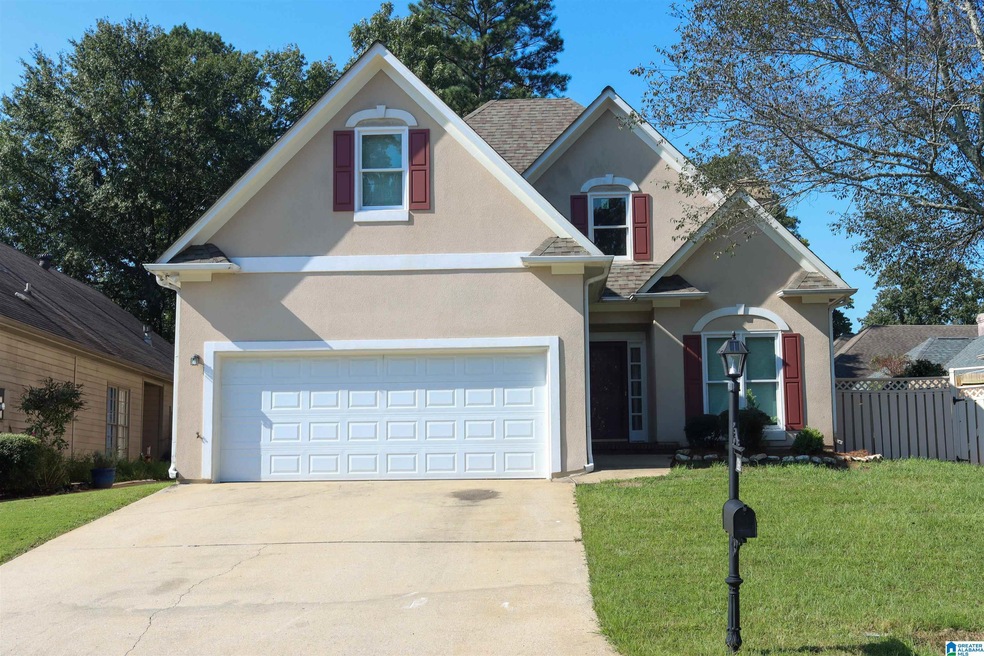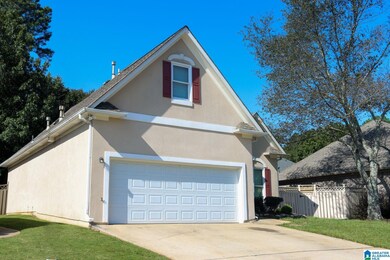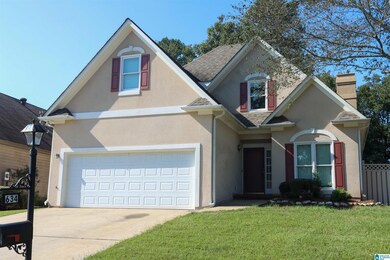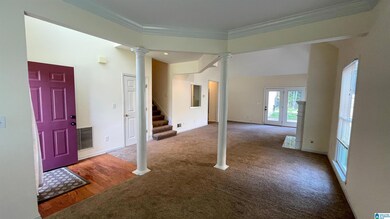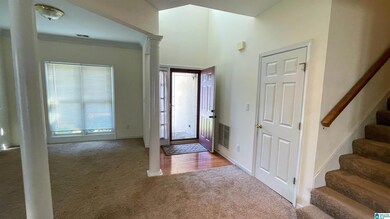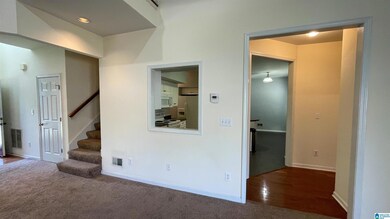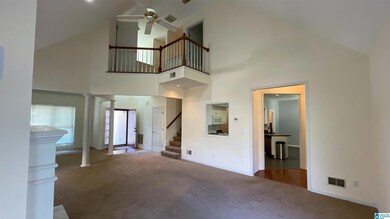
634 Village Crest Cir Birmingham, AL 35226
Highlights
- Outdoor Fireplace
- Main Floor Primary Bedroom
- Stainless Steel Appliances
- Trace Crossings Elementary School Rated A
- Attic
- Fenced Yard
About This Home
As of June 2024The Village at Highland Crest is a conveniently located, sought-after neighborhood in the heart of Hoover. This well-maintained 1.5 story home features an open floor plan with a living-dining combination, fireplace, and eat-in kitchen with lots of cabinets, a spacious master suite, (with walk-in closet, garden tub, separate shower, and double vanity), a laundry room, half bath, and two-car garage on the main level. Upstairs there are two bedrooms, a full bath, separate HVAC system, and walk-in attic storage. Outside is a sprinkler system, a large, shaded and privacy fenced yard for children or pets. Quiet, cul-de-sac street with limited through traffic. The Galleria, The Grove, Stadium Trace, Wal-Mart, Moss Rock nature preserve, and I-459 interchange are all nearby. Desirable Hoover schools. Rental option available at $2,200/month, with purchase option for a qualified tenant. Quick possession, so don't miss this one!
Home Details
Home Type
- Single Family
Est. Annual Taxes
- $1,798
Year Built
- Built in 1994
Lot Details
- Fenced Yard
- Sprinkler System
Parking
- 2 Car Garage
- Garage on Main Level
- Front Facing Garage
- Driveway
- On-Street Parking
Home Design
- Slab Foundation
- Stucco Exterior Insulation and Finish Systems
Interior Spaces
- 1.5-Story Property
- Smooth Ceilings
- Recessed Lighting
- Gas Log Fireplace
- Marble Fireplace
- Double Pane Windows
- Window Treatments
- Great Room with Fireplace
- Combination Dining and Living Room
- Attic
Kitchen
- Stove
- <<builtInMicrowave>>
- Ice Maker
- Dishwasher
- Stainless Steel Appliances
- Laminate Countertops
Flooring
- Carpet
- Tile
Bedrooms and Bathrooms
- 3 Bedrooms
- Primary Bedroom on Main
- Walk-In Closet
- Bathtub and Shower Combination in Primary Bathroom
- Garden Bath
- Separate Shower
Laundry
- Laundry Room
- Laundry on main level
- Washer and Electric Dryer Hookup
Outdoor Features
- Patio
- Outdoor Fireplace
- Exterior Lighting
- Outdoor Grill
- Porch
Schools
- Gwin Elementary School
- Simmons Middle School
- Hoover High School
Utilities
- Two cooling system units
- Forced Air Heating and Cooling System
- Heating System Uses Gas
- Programmable Thermostat
- Underground Utilities
- Gas Water Heater
Community Details
- Association fees include common grounds mntc, management fee, utilities for comm areas
- Village Crest HOA
Listing and Financial Details
- Visit Down Payment Resource Website
- Assessor Parcel Number 39-00-21-1-000-001.161
Ownership History
Purchase Details
Home Financials for this Owner
Home Financials are based on the most recent Mortgage that was taken out on this home.Purchase Details
Home Financials for this Owner
Home Financials are based on the most recent Mortgage that was taken out on this home.Purchase Details
Home Financials for this Owner
Home Financials are based on the most recent Mortgage that was taken out on this home.Purchase Details
Similar Homes in the area
Home Values in the Area
Average Home Value in this Area
Purchase History
| Date | Type | Sale Price | Title Company |
|---|---|---|---|
| Warranty Deed | $360,000 | None Listed On Document | |
| Warranty Deed | $310,000 | -- | |
| Warranty Deed | $195,000 | -- | |
| Warranty Deed | $179,900 | Magic City Title Company Inc |
Mortgage History
| Date | Status | Loan Amount | Loan Type |
|---|---|---|---|
| Open | $288,000 | New Conventional | |
| Previous Owner | $279,000 | No Value Available |
Property History
| Date | Event | Price | Change | Sq Ft Price |
|---|---|---|---|---|
| 06/03/2024 06/03/24 | Sold | $360,000 | -1.4% | $164 / Sq Ft |
| 04/29/2024 04/29/24 | Price Changed | $365,000 | -1.3% | $166 / Sq Ft |
| 04/06/2024 04/06/24 | For Sale | $369,900 | +19.3% | $168 / Sq Ft |
| 04/21/2023 04/21/23 | Sold | $310,000 | -6.1% | $141 / Sq Ft |
| 03/15/2023 03/15/23 | Pending | -- | -- | -- |
| 02/17/2023 02/17/23 | For Sale | $330,000 | +69.2% | $150 / Sq Ft |
| 12/21/2015 12/21/15 | Sold | $195,000 | -6.7% | $89 / Sq Ft |
| 12/11/2015 12/11/15 | Pending | -- | -- | -- |
| 11/03/2015 11/03/15 | For Sale | $209,000 | -- | $95 / Sq Ft |
Tax History Compared to Growth
Tax History
| Year | Tax Paid | Tax Assessment Tax Assessment Total Assessment is a certain percentage of the fair market value that is determined by local assessors to be the total taxable value of land and additions on the property. | Land | Improvement |
|---|---|---|---|---|
| 2024 | $2,244 | $31,640 | -- | -- |
| 2022 | $2,128 | $30,040 | $9,300 | $20,740 |
| 2021 | $1,788 | $25,350 | $9,300 | $16,050 |
| 2020 | $1,798 | $25,350 | $9,300 | $16,050 |
| 2019 | $1,798 | $25,500 | $0 | $0 |
| 2018 | $1,459 | $20,820 | $0 | $0 |
| 2017 | $1,459 | $20,820 | $0 | $0 |
| 2016 | $1,205 | $20,920 | $0 | $0 |
| 2015 | $1,268 | $21,880 | $0 | $0 |
| 2014 | $1,248 | $21,580 | $0 | $0 |
| 2013 | $1,248 | $21,580 | $0 | $0 |
Agents Affiliated with this Home
-
Amanda Dabbs

Seller's Agent in 2024
Amanda Dabbs
RealtySouth
(205) 746-8820
2 in this area
514 Total Sales
-
Fred Smith

Seller Co-Listing Agent in 2024
Fred Smith
RealtySouth
(205) 368-2280
12 in this area
466 Total Sales
-
Tyler Meredith

Buyer's Agent in 2024
Tyler Meredith
eXp Realty, LLC Central
(615) 478-4759
2 in this area
33 Total Sales
-
Taylor Jackson

Buyer Co-Listing Agent in 2024
Taylor Jackson
Real Broker LLC
(205) 308-8887
16 in this area
315 Total Sales
-
V
Buyer Co-Listing Agent in 2024
VERKINA PARRISH
Berkshire Hathaway HomeServices Georgia Properties
-
Randy Tribble

Seller's Agent in 2023
Randy Tribble
Estate Realty
(205) 529-1787
2 in this area
34 Total Sales
Map
Source: Greater Alabama MLS
MLS Number: 1345923
APN: 39-00-21-1-000-001.061
- 620 Village Crest Cir
- 4739 Sulphur Springs Rd
- 1204 Rumson Dr
- 4728 Red Leaf Cir
- 4720 Red Leaf Cir
- 545 Oakline Dr
- 687 Flag Cir
- 649 White Stone Way
- 513 Oakline Dr
- 4920 Crystal Cir
- 622 Preserve Way
- 1283 Atkins Trimm Blvd
- 1295 Atkins Trimm Blvd
- 574 Preserve Pkwy
- 573 Preserve Pkwy
- 572 Preserve Pkwy
- 571 Preserve Pkwy
- 3583 Burnt Leaf Ln Unit 2
- 472 Preserve Pkwy
- 725 Restoration Dr
