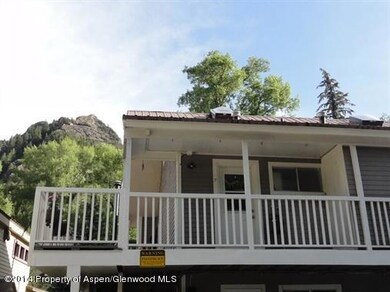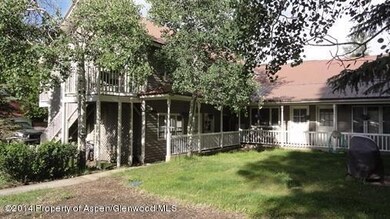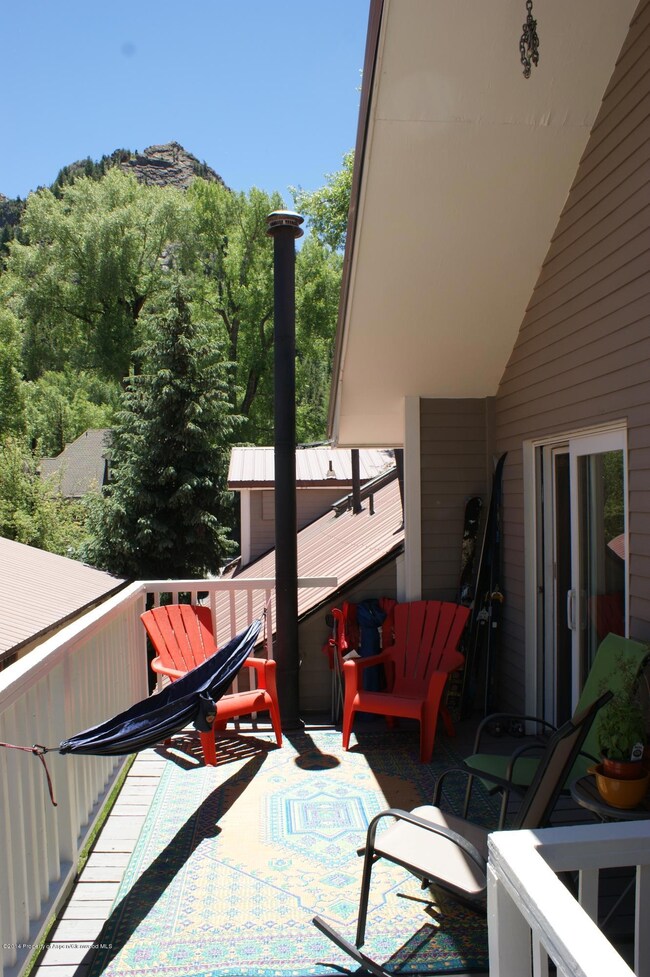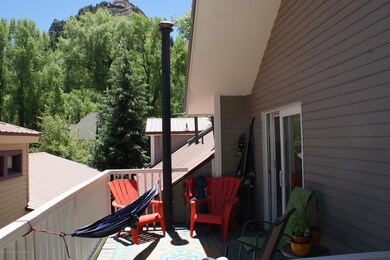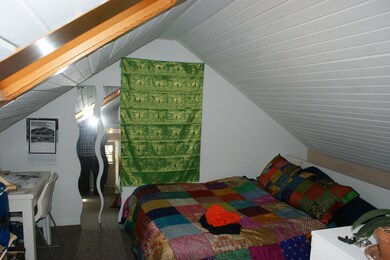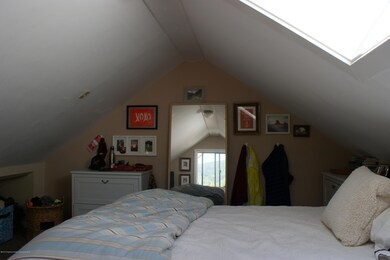
Highlights
- Green Building
- Victorian Architecture
- Patio
- Aspen Middle School Rated A-
- Corner Lot
- 4-minute walk to Marolt Bike Path & Trail
About This Home
As of November 2020This 2 bedroom condo has a lot more charm and character than others in this price range. Located on the quiet side of the building, this unit has a great floor-plan on the 2nd and 3rd floors of this small complex. Enjoy your large, private deck with views of shadow mountain and Red Mountain. Walk to the music tent, the Aspen Institute, and to Oprah's favorite restaurant in Aspen - The Hickory House. Ride your bike or walk to downtown Aspen, or jump on the valley-wide bike trail system. Rentals are allowed with some restrictions on short-term leases. The HOA fees are extremely low, and pets are allowed for owners. Now is the time to purchase this affordable residence in Aspen's prestigious West End.
Last Agent to Sell the Property
Joshua Landis
Aspen Real Estate Company Brokerage Phone: (970) 920-2006 Listed on: 01/07/2015
Property Details
Home Type
- Condominium
Est. Annual Taxes
- $632
Year Built
- Built in 1966
Lot Details
- North Facing Home
- Landscaped with Trees
- Property is in good condition
Home Design
- Victorian Architecture
- Slab Foundation
- Frame Construction
- Metal Roof
- Wood Siding
Interior Spaces
- 665 Sq Ft Home
- 1-Story Property
Kitchen
- Range<<rangeHoodToken>>
- Dishwasher
Bedrooms and Bathrooms
- 2 Bedrooms
- 1 Full Bathroom
Parking
- Carport
- No Garage
- Common or Shared Parking
Utilities
- No Cooling
- Heating System Uses Natural Gas
- Electricity Not Available
- Water Rights Not Included
Additional Features
- Green Building
- Patio
- Mineral Rights Excluded
Listing and Financial Details
- Assessor Parcel Number 273512447005
Community Details
Overview
- Property has a Home Owners Association
- Association fees include management, sewer, snow removal, ground maintenance
- Little Victoria Subdivision
- On-Site Maintenance
Recreation
- Snow Removal
Pet Policy
- Only Owners Allowed Pets
Additional Features
- Laundry Facilities
- Resident Manager or Management On Site
Ownership History
Purchase Details
Home Financials for this Owner
Home Financials are based on the most recent Mortgage that was taken out on this home.Purchase Details
Home Financials for this Owner
Home Financials are based on the most recent Mortgage that was taken out on this home.Purchase Details
Similar Homes in Aspen, CO
Home Values in the Area
Average Home Value in this Area
Purchase History
| Date | Type | Sale Price | Title Company |
|---|---|---|---|
| Special Warranty Deed | $900,000 | Land Title Guarantee Company | |
| Warranty Deed | $545,000 | Attorneys Title Of Agency | |
| Quit Claim Deed | -- | None Available |
Mortgage History
| Date | Status | Loan Amount | Loan Type |
|---|---|---|---|
| Open | $675,000 | New Conventional | |
| Previous Owner | $289,000 | New Conventional | |
| Previous Owner | $325,000 | Adjustable Rate Mortgage/ARM | |
| Previous Owner | $100,000 | Credit Line Revolving |
Property History
| Date | Event | Price | Change | Sq Ft Price |
|---|---|---|---|---|
| 11/09/2020 11/09/20 | For Sale | $900,000 | 0.0% | $1,579 / Sq Ft |
| 11/06/2020 11/06/20 | Sold | $900,000 | +65.1% | $1,579 / Sq Ft |
| 10/05/2020 10/05/20 | Pending | -- | -- | -- |
| 03/05/2015 03/05/15 | Sold | $545,000 | -6.9% | $820 / Sq Ft |
| 01/20/2015 01/20/15 | Pending | -- | -- | -- |
| 06/17/2014 06/17/14 | For Sale | $585,500 | -- | $880 / Sq Ft |
Tax History Compared to Growth
Tax History
| Year | Tax Paid | Tax Assessment Tax Assessment Total Assessment is a certain percentage of the fair market value that is determined by local assessors to be the total taxable value of land and additions on the property. | Land | Improvement |
|---|---|---|---|---|
| 2024 | $2,680 | $81,530 | $0 | $81,530 |
| 2023 | $2,680 | $85,020 | $0 | $85,020 |
| 2022 | $2,016 | $54,990 | $0 | $54,990 |
| 2021 | $2,007 | $56,570 | $0 | $56,570 |
| 2020 | $1,534 | $42,940 | $0 | $42,940 |
| 2019 | $1,534 | $42,940 | $0 | $42,940 |
| 2018 | $1,468 | $43,240 | $0 | $43,240 |
| 2017 | $1,295 | $40,720 | $0 | $40,720 |
| 2016 | $1,090 | $33,580 | $0 | $33,580 |
| 2015 | $1,076 | $33,580 | $0 | $33,580 |
| 2014 | $1,109 | $33,050 | $0 | $33,050 |
Agents Affiliated with this Home
-
Ashley Ernst
A
Seller's Agent in 2020
Ashley Ernst
Douglas Elliman Real Estate-Durant
(970) 925-8810
14 in this area
35 Total Sales
-
A
Buyer's Agent in 2020
Ashley Chod
Aspen Snowmass Sotheby's International Realty - Hyman Mall
-
J
Seller's Agent in 2015
Joshua Landis
Aspen Real Estate Company
-
PJ Bory

Buyer Co-Listing Agent in 2015
PJ Bory
Christie's International Real Estate Aspen Snowmass
(970) 319-2178
23 in this area
49 Total Sales
Map
Source: Aspen Glenwood MLS
MLS Number: 134797
APN: R010681
- 101 & 103 S Seventh St
- 205 N 6th St
- 605 W Bleeker St
- 100 N 8th St Unit 26
- 100 N 8th St Unit 18
- 100 N 8th St Unit 28
- 814 W Bleeker St Unit C1
- 307 N 6th St
- 716 & 718 W Hallam St
- 503 W Main St Unit B202
- 910 W Hallam St Unit 9
- 910 W Hallam St Unit 8
- 612 W Francis St
- 725 W Smuggler St
- 813 W Smuggler St
- 333 W Hopkins Ave
- 700 W Smuggler St
- 980 W Smuggler St
- 947 TBD W Smuggler St
- 502 N 6th St

