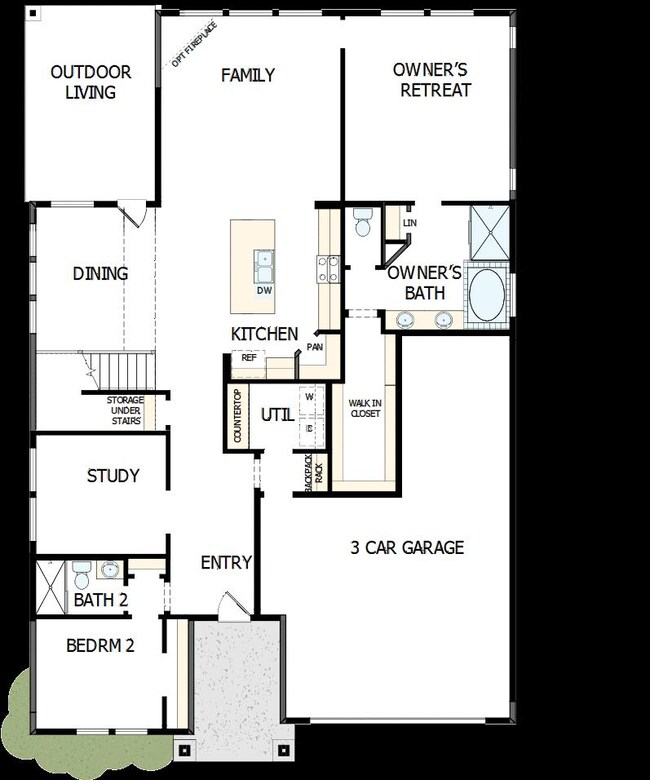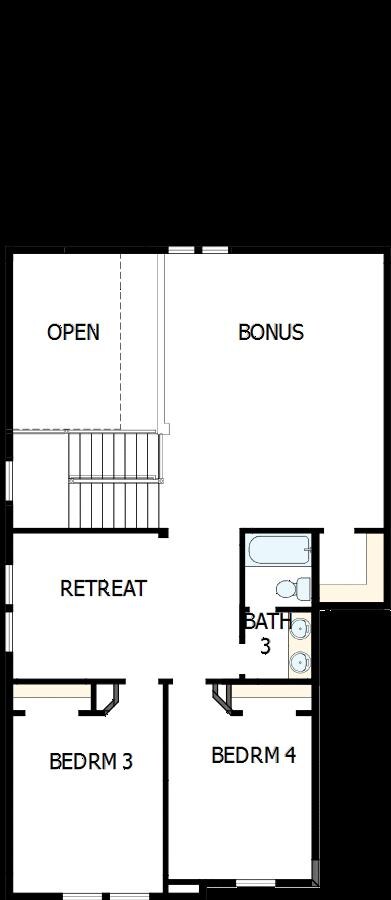
634 Walnut Branch Dr Rosenberg, TX 77471
Estimated payment $3,700/month
Highlights
- New Construction
- Community Playground
- Trails
- Community Pool
- Park
About This Home
Welcome to Brookewater by David Weekley Homes, Rosenberg’s premier new community offering thoughtfully designed, energy-efficient homes tailored for modern living. Located at 634 Walnut Branch, the stunning Ella floor plan is a two-story, full-brick residence that combines elegance, flexibility, and functionality. This spacious home features four bedrooms, three full bathrooms, a powder room, a private study, a generous game room, a versatile bonus room, and a three-car tandem garage—offering all the space you need for work, play, and everyday life.
Enjoy peaceful lake views from this upgraded homesite, designed with an open-concept layout and soaring ceilings that create a sense of volume and light throughout the main living spaces. The gourmet kitchen is a true showpiece, with upgraded countertops, ceiling-height cabinetry with glass-front uppers, under-cabinet lighting, a designer hood vent, and wall-mounted appliances that blend form and function seamlessly.
Luxury vinyl plank flooring will be installed in all high-traffic areas—including the foyer, family room, dining area, hallways, powder bath, and study—while plush upgraded carpeting adds warmth and comfort in the bedrooms. Bathrooms are enhanced with stylish, upgraded tile, and the home features 8-foot interior doors paired with upgraded hardware that coordinates with the lighting and plumbing fixtures for a refined, cohesive look.
Outside, the fully sodded and irrigated yard is t
Home Details
Home Type
- Single Family
Parking
- 3 Car Garage
Home Design
- New Construction
- Quick Move-In Home
- Ella Plan
Interior Spaces
- 3,024 Sq Ft Home
- 2-Story Property
- Basement
Bedrooms and Bathrooms
- 4 Bedrooms
- 3 Full Bathrooms
Community Details
Overview
- Built by David Weekley Homes
- Brookewater 55’ Homesites Subdivision
Recreation
- Community Playground
- Community Pool
- Park
- Trails
Sales Office
- 519 Coen Cain Drive
- Rosenberg, TX 77471
- 713-370-9579
- Builder Spec Website
Map
Similar Homes in Rosenberg, TX
Home Values in the Area
Average Home Value in this Area
Property History
| Date | Event | Price | Change | Sq Ft Price |
|---|---|---|---|---|
| 07/15/2025 07/15/25 | Price Changed | $566,345 | +0.9% | $183 / Sq Ft |
| 06/10/2025 06/10/25 | For Sale | $561,345 | -- | $181 / Sq Ft |
- 5127 Benton Woods Trail
- 5110 Nesbit Path
- 519 Coen Cain Dr
- 519 Coen Cain Dr
- 519 Coen Cain Dr
- 519 Coen Cain Dr
- 519 Coen Cain Dr
- 519 Coen Cain Dr
- 5114 Nesbit Path
- 5215 Benton Woods Trail
- 5003 Benton Woods Trail
- 5202 Benton Woods Trail
- 502 Stream Bend Way
- 5006 Field Sparrow Ln
- 119 Blue River Trail
- 311 Big Pine Trail
- 123 Blue River Trail
- 114 Blue River Trail
- 238 Afton June Dr
- 110 Blue River Trail
- 419 S 2nd St
- 1602 Birch Wood Dr
- 1626 Red Oak Dr
- 3106 Elm Branch Dr
- 1315 Millers Pass Dr
- 1118 Millers Pass Dr
- 2914 Valeria Dr
- 2643 Village Side Trail
- 2615 Village Side Trail
- 2623 Finley Ln
- 2643 Ridgeback Dr
- 2402 Village Side Trail
- 3207 Tilley Dr
- 3134 Everwood Trail
- 2106 Bishop Hollow Ln Unit N
- 3323 Majestic Pine Ln
- 2022 Indian Clearing Trail
- 823 Seaborne Meadow Dr
- 823 Seabourne Meadows Dr
- 1119 Desert Oasis Ln



