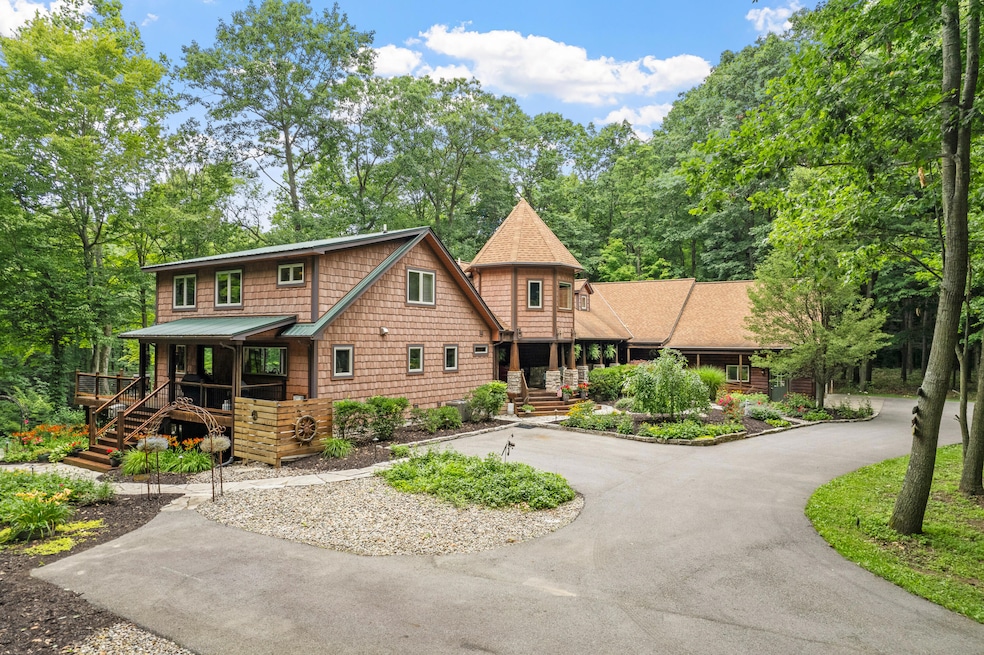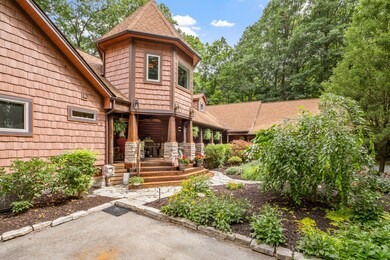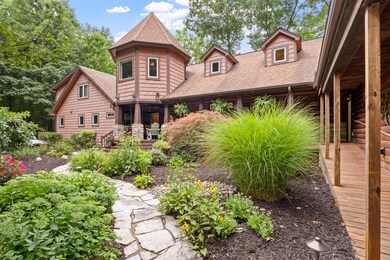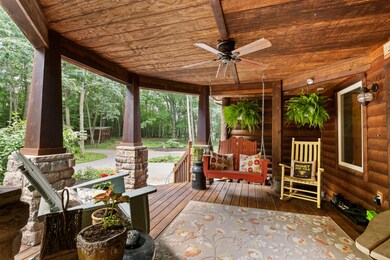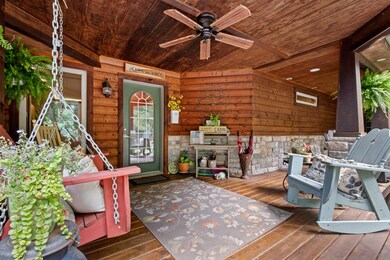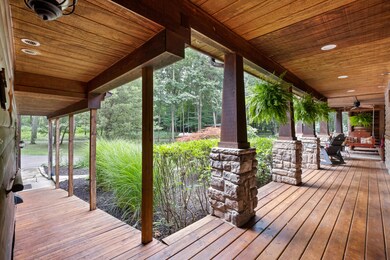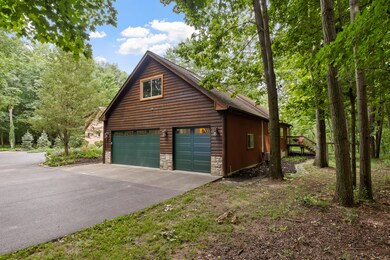
6340 104th Ave South Haven, MI 49090
Highlights
- Private Waterfront
- 23.1 Acre Lot
- Maid or Guest Quarters
- Waterfall on Lot
- Fruit Trees
- Deck
About This Home
As of September 2024Welcome to luxury and breathtaking views at this secluded 23 acre estate atop South Haven's Black River. Surrounded by lush gardens and serene outdoors spaces, this West Michigan masterpiece is equally stunning inside as it is out. The main home boasts a massive deluxe master suite with loft, ensuite and a beautiful private office/library. High-end finishes continue throughout from the sun drenched living space and into the home's elegant and sophisticated kitchen. Adjacent to the main home is a wonderful 2 bedroom guest house with 2 full baths, kitchen, fireplace, and rear deck. Other property amenities include a newly renovated private apartment, a heated 3 stall garage with loft/craft room, a screened gazebo with power and a heated 1200 sq ft pole barn. Experience a private tour today!
Last Agent to Sell the Property
Whitetail Properties Real Estate, LLC License #6501405185 Listed on: 07/14/2024

Last Buyer's Agent
Whitetail Properties Real Estate, LLC License #6501405185 Listed on: 07/14/2024

Home Details
Home Type
- Single Family
Est. Annual Taxes
- $6,244
Year Built
- Built in 2004
Lot Details
- 23.1 Acre Lot
- Private Waterfront
- 550 Feet of Waterfront
- Property has an invisible fence for dogs
- Shrub
- Fruit Trees
- Wooded Lot
- Garden
Parking
- 3 Car Attached Garage
- Garage Door Opener
Home Design
- Traditional Architecture
- Composition Roof
- Metal Roof
- Wood Siding
- Vinyl Siding
Interior Spaces
- 6,450 Sq Ft Home
- 2-Story Property
- Wet Bar
- Ceiling Fan
- Skylights
- Wood Burning Fireplace
- Low Emissivity Windows
- Insulated Windows
- Bay Window
- Window Screens
- Family Room with Fireplace
- 2 Fireplaces
- Living Room with Fireplace
- Wood Flooring
- Home Security System
Kitchen
- Eat-In Kitchen
- Range<<rangeHoodToken>>
- <<microwave>>
- Dishwasher
- Kitchen Island
- Disposal
Bedrooms and Bathrooms
- 6 Bedrooms | 3 Main Level Bedrooms
- Maid or Guest Quarters
Laundry
- Laundry on main level
- Dryer
- Washer
- Sink Near Laundry
Finished Basement
- Walk-Out Basement
- Basement Fills Entire Space Under The House
Accessible Home Design
- Doors are 36 inches wide or more
- Accessible Approach with Ramp
- Accessible Ramps
- Accessible Entrance
- Stepless Entry
Eco-Friendly Details
- Air Purifier
Outdoor Features
- Water Access
- Balcony
- Deck
- Patio
- Waterfall on Lot
- Pole Barn
- Gazebo
- Shed
- Storage Shed
- Porch
Utilities
- Humidifier
- Forced Air Heating and Cooling System
- Heating System Uses Propane
- Heating System Powered By Owned Propane
- Power Generator
- Well
- Propane Water Heater
- Water Softener is Owned
- Septic System
- High Speed Internet
Community Details
- Recreational Area
Ownership History
Purchase Details
Home Financials for this Owner
Home Financials are based on the most recent Mortgage that was taken out on this home.Purchase Details
Purchase Details
Purchase Details
Similar Homes in South Haven, MI
Home Values in the Area
Average Home Value in this Area
Purchase History
| Date | Type | Sale Price | Title Company |
|---|---|---|---|
| Warranty Deed | $1,800,000 | None Listed On Document | |
| Interfamily Deed Transfer | -- | Attorney | |
| Warranty Deed | $100,000 | Metropolitan Title Company | |
| Deed | $18,900 | -- |
Mortgage History
| Date | Status | Loan Amount | Loan Type |
|---|---|---|---|
| Previous Owner | $200,000 | Credit Line Revolving | |
| Previous Owner | $348,000 | Unknown | |
| Previous Owner | $348,000 | Fannie Mae Freddie Mac | |
| Previous Owner | $43,000 | Credit Line Revolving |
Property History
| Date | Event | Price | Change | Sq Ft Price |
|---|---|---|---|---|
| 07/21/2025 07/21/25 | Price Changed | $1,724,900 | -1.4% | $267 / Sq Ft |
| 07/16/2025 07/16/25 | For Sale | $1,749,900 | 0.0% | $271 / Sq Ft |
| 07/01/2025 07/01/25 | Pending | -- | -- | -- |
| 06/23/2025 06/23/25 | Price Changed | $1,749,900 | -2.8% | $271 / Sq Ft |
| 05/23/2025 05/23/25 | Price Changed | $1,799,900 | -1.4% | $279 / Sq Ft |
| 03/27/2025 03/27/25 | For Sale | $1,825,000 | +1.4% | $283 / Sq Ft |
| 09/13/2024 09/13/24 | Sold | $1,800,000 | -5.3% | $279 / Sq Ft |
| 08/28/2024 08/28/24 | Pending | -- | -- | -- |
| 07/14/2024 07/14/24 | For Sale | $1,899,900 | -- | $295 / Sq Ft |
Tax History Compared to Growth
Tax History
| Year | Tax Paid | Tax Assessment Tax Assessment Total Assessment is a certain percentage of the fair market value that is determined by local assessors to be the total taxable value of land and additions on the property. | Land | Improvement |
|---|---|---|---|---|
| 2025 | $6,517 | $579,300 | $59,200 | $520,100 |
| 2024 | -- | $576,700 | $44,700 | $532,000 |
| 2023 | -- | $465,600 | $44,700 | $420,900 |
| 2022 | $0 | $394,000 | $40,600 | $353,400 |
| 2021 | $2,959 | $414,300 | $40,600 | $373,700 |
| 2020 | $5,542 | $388,200 | $40,600 | $347,600 |
| 2019 | $0 | $342,600 | $40,600 | $302,000 |
| 2018 | $0 | $249,500 | $16,900 | $232,600 |
| 2017 | $0 | $269,400 | $16,900 | $252,500 |
| 2016 | $0 | $203,600 | $16,900 | $186,700 |
| 2015 | -- | $203,600 | $16,900 | $186,700 |
| 2014 | -- | $143,700 | $16,700 | $127,000 |
| 2013 | -- | $167,300 | $16,700 | $150,600 |
Agents Affiliated with this Home
-
Justin Olk
J
Seller's Agent in 2025
Justin Olk
Whitetail Properties Real Estate, LLC
(217) 285-9000
106 Total Sales
Map
Source: Southwestern Michigan Association of REALTORS®
MLS Number: 24036005
APN: 02-026-004-10
- 451 66th St
- 0 Nhn 105th Ave
- 0 Lot B 105th Ave
- 0 Vl 105th Ave
- 630 62nd St
- 672 66th St
- 0 67th St
- 7664 68th St
- 120 68th St
- 65326 County Road 388
- 2640 67th St
- 67294 Becky Ln
- 60093 Church St
- 5911 Baseline Rd
- 6643 109th Ave
- 565 Hawksnest Dr
- 645 Lantern Watch Dr Unit 33
- 02 Hawks Nest Dr
- 00 Hawks Nest Dr
- 67674 Allpine St
