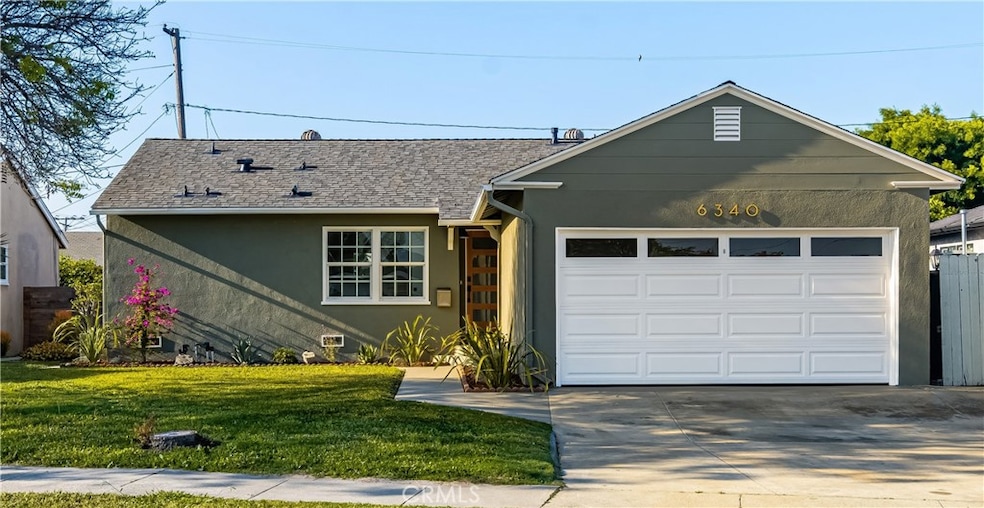
6340 Charlwood St Lakewood, CA 90713
Lakewood Estates NeighborhoodHighlights
- No HOA
- Galley Kitchen
- Laundry Room
- Neighborhood Views
- 2 Car Attached Garage
- Central Air
About This Home
As of June 2025Welcome to this beautifully renovated 3-bedroom, 2-bathroom home that blends modern upgrades with timeless charm. From the moment you step inside, you'll be impressed by the layout, high-end finishes, and abundant natural light throughout. The heart of the home is the large family room, perfect for gatherings, movie nights, or simply relaxing in style. The brand new kitchen features custom cabinetry and stainless steel appliances - ideal for any home chef. Both bathrooms have been tastefully updated with contemporary fixtures and elegant tilework. The primary suite offers a peaceful retreat with its own private bath and ample closet space. Outside, enjoy a private backyard with plenty of room to entertain. You will also find an additional shed - whether you use it for storage and make it the perfect home office, it is ready for your imagination! Located in a friendly neighborhood close to schools, parks and shopping, this property has everything you're looking for. Don't miss the opportunity to make it yours!
Last Agent to Sell the Property
Wedgewood Homes Realty Brokerage Phone: 562-279-5176 License #02135658 Listed on: 05/09/2025
Home Details
Home Type
- Single Family
Est. Annual Taxes
- $1,572
Year Built
- Built in 1954
Lot Details
- 5,301 Sq Ft Lot
- Density is up to 1 Unit/Acre
- Property is zoned LKR1*
Parking
- 2 Car Attached Garage
Interior Spaces
- 1,584 Sq Ft Home
- 1-Story Property
- Decorative Fireplace
- Family Room
- Neighborhood Views
- Galley Kitchen
- Laundry Room
Bedrooms and Bathrooms
- 3 Main Level Bedrooms
- 2 Full Bathrooms
Utilities
- Central Air
Community Details
- No Home Owners Association
- Lakewood Estates Subdivision
Listing and Financial Details
- Tax Lot 53
- Tax Tract Number 19981
- Assessor Parcel Number 7166014044
- $622 per year additional tax assessments
Ownership History
Purchase Details
Home Financials for this Owner
Home Financials are based on the most recent Mortgage that was taken out on this home.Purchase Details
Similar Homes in the area
Home Values in the Area
Average Home Value in this Area
Purchase History
| Date | Type | Sale Price | Title Company |
|---|---|---|---|
| Grant Deed | $1,015,000 | Greenhedge Escrow | |
| Trustee Deed | $759,900 | None Listed On Document |
Mortgage History
| Date | Status | Loan Amount | Loan Type |
|---|---|---|---|
| Open | $946,275 | FHA | |
| Previous Owner | $712,500 | Reverse Mortgage Home Equity Conversion Mortgage | |
| Previous Owner | $544,185 | Reverse Mortgage Home Equity Conversion Mortgage | |
| Previous Owner | $145,000 | Credit Line Revolving | |
| Previous Owner | $45,000 | Credit Line Revolving | |
| Previous Owner | $101,000 | Unknown |
Property History
| Date | Event | Price | Change | Sq Ft Price |
|---|---|---|---|---|
| 06/17/2025 06/17/25 | Sold | $1,015,000 | +4.1% | $641 / Sq Ft |
| 05/15/2025 05/15/25 | Pending | -- | -- | -- |
| 05/09/2025 05/09/25 | For Sale | $975,000 | -- | $616 / Sq Ft |
Tax History Compared to Growth
Tax History
| Year | Tax Paid | Tax Assessment Tax Assessment Total Assessment is a certain percentage of the fair market value that is determined by local assessors to be the total taxable value of land and additions on the property. | Land | Improvement |
|---|---|---|---|---|
| 2025 | $1,572 | $92,509 | $25,462 | $67,047 |
| 2024 | $1,572 | $90,696 | $24,963 | $65,733 |
| 2023 | $1,518 | $88,919 | $24,474 | $64,445 |
| 2022 | $1,484 | $87,177 | $23,995 | $63,182 |
| 2021 | $1,442 | $85,469 | $23,525 | $61,944 |
| 2019 | $1,407 | $82,935 | $22,828 | $60,107 |
| 2018 | $1,290 | $81,310 | $22,381 | $58,929 |
| 2016 | $1,219 | $78,155 | $21,513 | $56,642 |
| 2015 | $1,197 | $76,982 | $21,190 | $55,792 |
| 2014 | $1,190 | $75,475 | $20,775 | $54,700 |
Agents Affiliated with this Home
-
Hanna FLOYD
H
Seller's Agent in 2025
Hanna FLOYD
Wedgewood Homes Realty
(310) 640-3040
1 in this area
69 Total Sales
-
Kelli Handy

Buyer's Agent in 2025
Kelli Handy
Uptown, Realtors
(323) 353-0737
1 in this area
10 Total Sales
-
Gabriella De La Cerda Lim

Buyer Co-Listing Agent in 2025
Gabriella De La Cerda Lim
Uptown, Realtors
(562) 639-1229
1 in this area
11 Total Sales
Map
Source: California Regional Multiple Listing Service (CRMLS)
MLS Number: WS25103830
APN: 7166-014-044
- 6333 Bigelow St
- 6345 Bigelow St
- 10732 Andy St
- 6602 Wolfe St
- 6118 Wolfe St
- 6103 Wolfe St
- 6637 Dillman St
- 6532 Michelson St
- 5719 Faust Ave
- 18316 Santana Ave
- 6022 Camerino St
- 6513 Denmead St
- 5907 Ibbetson Ave
- 17924 Redwood Ave
- 6705 Denmead St
- 5855 Daneland St
- 5822 Daneland St
- 6109 Eckleson St
- 6745 Yearling St
- 6458 Nixon St






