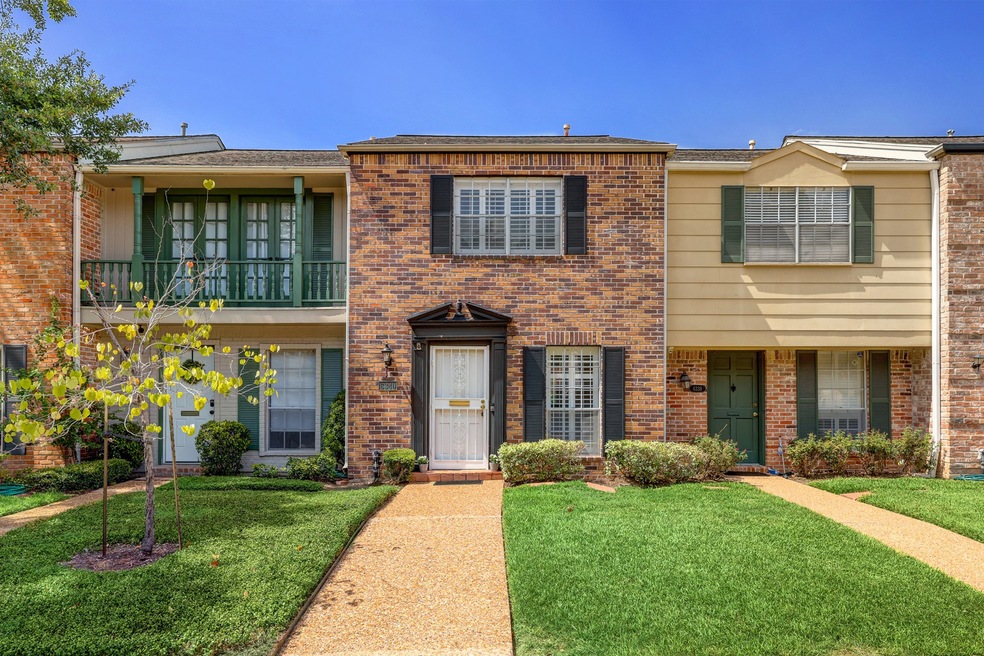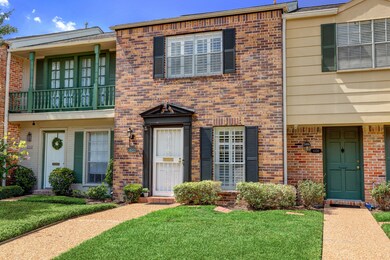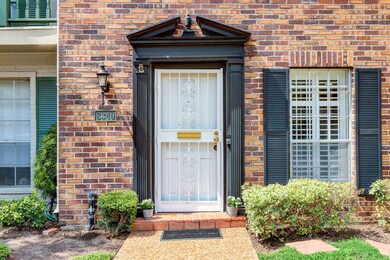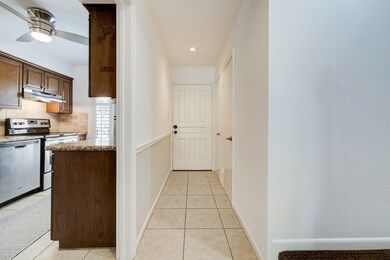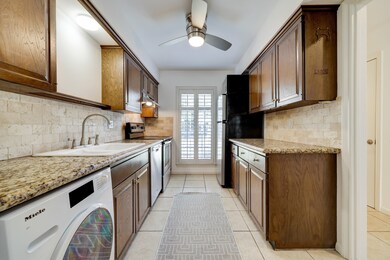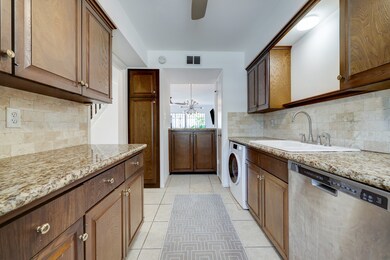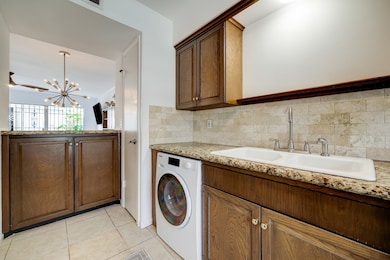
6340 Chevy Chase Dr Unit 20 Houston, TX 77057
Uptown-Galleria District NeighborhoodHighlights
- Clubhouse
- Traditional Architecture
- Granite Countertops
- Deck
- Wood Flooring
- Community Pool
About This Home
As of September 2023You'll fall in love as soon as you walk up to this charming townhome in the heart of the sought-after Briargrove community. Step inside to discover a welcoming ambiance featuring a floor plan perfect for your everyday life. The kitchen is spacious and open; ideal for meal planning. Featuring granite countertops and overlooking the large living area that opens up to your own private patio-oasis. You’ll find plenty of storage throughout the home around every corner. Upstairs, two generously sized bedrooms are finished with timeless parquet hardwood flooring, offering both elegance and practicality. The full bathroom has been beautifully updated to give you the spa feeling that will make your mornings stress-free. The property boasts a brand new HVAC system, furnace, and duct work installed in 2021, providing optimal comfort year-round. The HOA covers all exterior of the home, common grounds, internet and more! Don't miss out on visiting the new playground, pool and fitness center!
Last Agent to Sell the Property
Lemon Grove Realty License #0631403 Listed on: 07/27/2023
Property Details
Home Type
- Condominium
Est. Annual Taxes
- $3,265
Year Built
- Built in 1970
Lot Details
- South Facing Home
- Front Yard
HOA Fees
- $457 Monthly HOA Fees
Parking
- 1 Car Detached Garage
- Garage Door Opener
Home Design
- Traditional Architecture
- Brick Exterior Construction
- Slab Foundation
- Composition Roof
- Wood Siding
Interior Spaces
- 1,056 Sq Ft Home
- 2-Story Property
- Security Gate
Kitchen
- Electric Oven
- Electric Range
- Dishwasher
- Granite Countertops
- Disposal
Flooring
- Wood
- Carpet
- Tile
Bedrooms and Bathrooms
- 2 Bedrooms
- En-Suite Primary Bedroom
Laundry
- Laundry in Garage
- Dryer
- Washer
Outdoor Features
- Deck
- Patio
- Play Equipment
Schools
- Briargrove Elementary School
- Tanglewood Middle School
- Wisdom High School
Utilities
- Central Heating and Cooling System
- Heating System Uses Gas
Community Details
Overview
- Association fees include clubhouse, cable TV, insurance, ground maintenance, maintenance structure, recreation facilities, sewer, water
- Briargrove Dr T/H Condo Assoc Association
- Briargrove Drive T/H Subdivision
Recreation
- Community Pool
Additional Features
- Clubhouse
- Controlled Access
Ownership History
Purchase Details
Home Financials for this Owner
Home Financials are based on the most recent Mortgage that was taken out on this home.Purchase Details
Purchase Details
Home Financials for this Owner
Home Financials are based on the most recent Mortgage that was taken out on this home.Similar Homes in Houston, TX
Home Values in the Area
Average Home Value in this Area
Purchase History
| Date | Type | Sale Price | Title Company |
|---|---|---|---|
| Vendors Lien | -- | Stewart Title | |
| Warranty Deed | -- | Chicago Title | |
| Vendors Lien | -- | Vanguard Title Co |
Mortgage History
| Date | Status | Loan Amount | Loan Type |
|---|---|---|---|
| Open | $117,000 | New Conventional | |
| Closed | $112,000 | New Conventional | |
| Previous Owner | $79,900 | New Conventional | |
| Previous Owner | $88,400 | Purchase Money Mortgage |
Property History
| Date | Event | Price | Change | Sq Ft Price |
|---|---|---|---|---|
| 06/13/2024 06/13/24 | Rented | $1,670 | 0.0% | -- |
| 06/12/2024 06/12/24 | Under Contract | -- | -- | -- |
| 05/18/2024 05/18/24 | For Rent | $1,670 | +1.8% | -- |
| 11/01/2023 11/01/23 | Rented | $1,640 | 0.0% | -- |
| 10/17/2023 10/17/23 | Under Contract | -- | -- | -- |
| 10/11/2023 10/11/23 | For Rent | $1,640 | 0.0% | -- |
| 09/05/2023 09/05/23 | Sold | -- | -- | -- |
| 08/17/2023 08/17/23 | Pending | -- | -- | -- |
| 07/27/2023 07/27/23 | For Sale | $200,000 | -- | $189 / Sq Ft |
Tax History Compared to Growth
Tax History
| Year | Tax Paid | Tax Assessment Tax Assessment Total Assessment is a certain percentage of the fair market value that is determined by local assessors to be the total taxable value of land and additions on the property. | Land | Improvement |
|---|---|---|---|---|
| 2023 | $3,570 | $150,918 | $28,674 | $122,244 |
| 2022 | $3,265 | $148,297 | $28,176 | $120,121 |
| 2021 | $3,220 | $138,152 | $26,249 | $111,903 |
| 2020 | $3,628 | $149,799 | $28,462 | $121,337 |
| 2019 | $3,791 | $149,799 | $28,462 | $121,337 |
| 2018 | $4,365 | $172,499 | $32,775 | $139,724 |
| 2017 | $4,362 | $172,499 | $32,775 | $139,724 |
| 2016 | $4,114 | $162,684 | $30,910 | $131,774 |
| 2015 | $3,175 | $128,500 | $30,269 | $98,231 |
| 2014 | $3,175 | $135,001 | $25,650 | $109,351 |
Agents Affiliated with this Home
-
Connie Vallone

Seller's Agent in 2024
Connie Vallone
Park West Real Estate Inc
(713) 249-4177
7 in this area
74 Total Sales
-
Sarah Esquivel
S
Buyer's Agent in 2024
Sarah Esquivel
eXp Realty LLC
(713) 459-7604
10 Total Sales
-
Aurora Pisana
A
Seller's Agent in 2023
Aurora Pisana
Lemon Grove Realty
(832) 618-8837
2 in this area
51 Total Sales
Map
Source: Houston Association of REALTORS®
MLS Number: 62952407
APN: 1024190000020
- 6338 Chevy Chase Dr Unit 19
- 6355 Del Monte Dr Unit 64
- 6404 Olympia Dr Unit 134
- 6348 Del Monte Dr Unit 84
- 6354 Del Monte Dr Unit 87
- 2065 Winrock Blvd Unit 55
- 2063 Winrock Blvd Unit 54
- 6402 Del Monte Dr Unit 20
- 6410 Del Monte Dr Unit 119
- 6402 Del Monte Dr Unit 44
- 6410 Del Monte Dr Unit 93
- 6402 Del Monte Dr Unit 65
- 6442 Olympia Dr Unit 85
- 2308 Winrock Blvd Unit 173
- 2304 Winrock Blvd Unit 175
- 6481 Olympia Dr Unit 74
- 6417 Olympia Dr Unit 144
- 6415 Olympia Dr Unit 143
- 6420 Burgoyne Rd Unit 151
- 6467 Olympia Dr Unit 61
