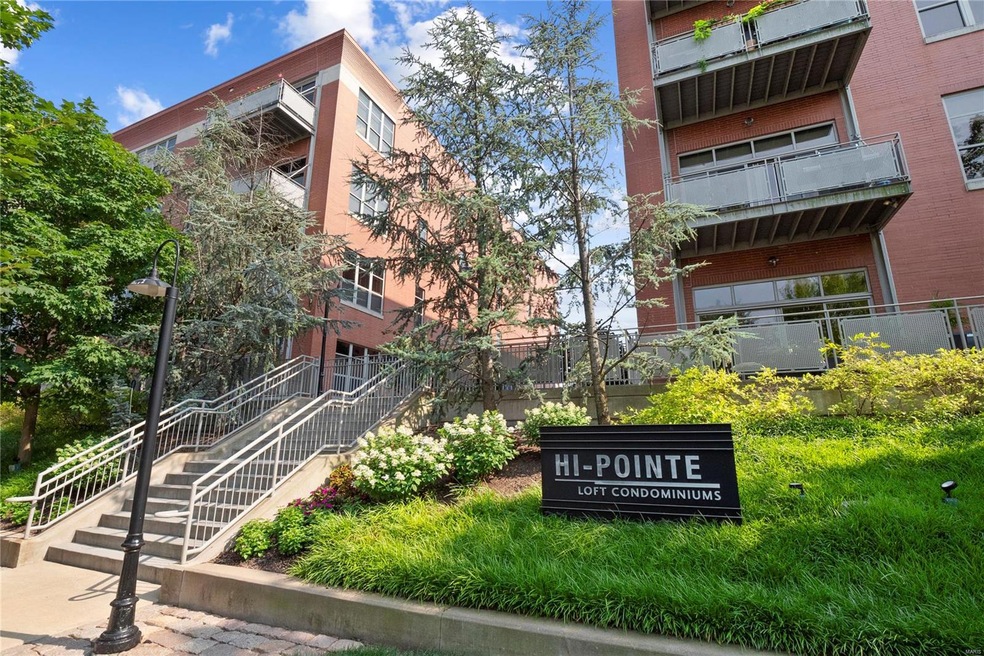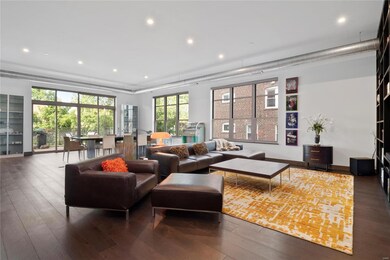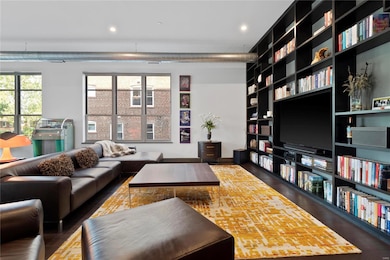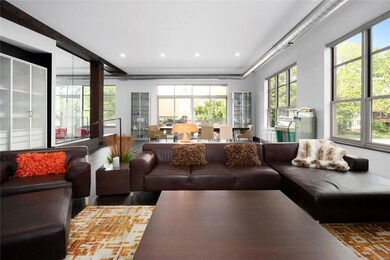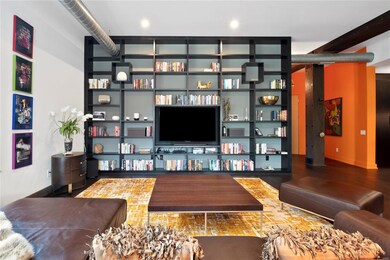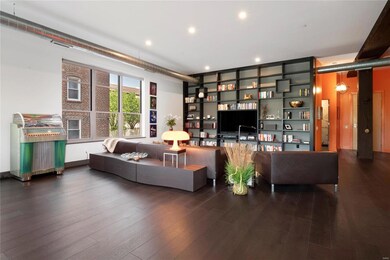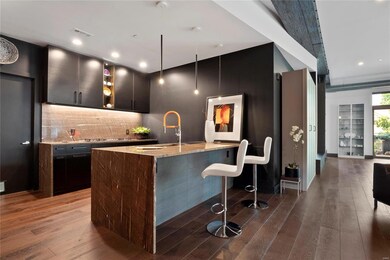
6340 Clayton Rd Unit 102 Saint Louis, MO 63117
Estimated Value: $766,000 - $800,873
Highlights
- Primary Bedroom Suite
- Open Floorplan
- Wood Flooring
- Ralph M. Captain Elementary School Rated A+
- Contemporary Architecture
- End Unit
About This Home
As of August 2021Stunning, newly renovated 2 bed/2bath corner unit with over 2100 sq.ft with a private terrace in the desirable Hi Pointe Lofts. Elegant, designer finishes throughout. Soaring 11’ ceilings, acres of 9’ tall windows. Gorgeous wire brushed wood floors, recessed lighting, dramatic custom built ins. Super chic kitchen with high end European appliances and cabinetry, waterfall stone countertops. Gracious master suite with a hotel inspired bath featuring an oversized walk in shower, floating vanity and attached walk in closet with built ins. Generously sized 2nd bedroom located next to the fully renovated hall bath. Don’t miss the fantastic walk in utility room, dedicated 2 spots in the heated garage with storage, car charging stations and amazing outdoor oasis. Walk to Forest Park, Demun, the Cheshire, Parker’s Table. Close proximity to BJC, Washington University, SLU, downtown. Clayton schools. An amazing opportunity.
Last Agent to Sell the Property
Portica Real Estate LLC License #2005027372 Listed on: 07/10/2021
Property Details
Home Type
- Condominium
Est. Annual Taxes
- $7,651
Year Built
- Built in 2001 | Remodeled
Lot Details
- End Unit
- Level Lot
HOA Fees
- $587 Monthly HOA Fees
Parking
- 2 Car Attached Garage
- Electric Vehicle Home Charger
- Common or Shared Parking
- Assigned Parking
Home Design
- Contemporary Architecture
- Brick Exterior Construction
Interior Spaces
- 2,180 Sq Ft Home
- 1-Story Property
- Open Floorplan
- Built-in Bookshelves
- Ceiling height between 10 to 12 feet
- Insulated Windows
- Window Treatments
- Sliding Doors
- Entrance Foyer
- Combination Dining and Living Room
- Lower Floor Utility Room
- Storage
- Utility Room
- Wood Flooring
- Basement Storage
Kitchen
- Breakfast Bar
- Walk-In Pantry
- Gas Oven or Range
- Down Draft Cooktop
- Microwave
- Dishwasher
- Kitchen Island
- Solid Surface Countertops
- Built-In or Custom Kitchen Cabinets
- Disposal
Bedrooms and Bathrooms
- 2 Main Level Bedrooms
- Primary Bedroom Suite
- Walk-In Closet
- 2 Full Bathrooms
- Dual Vanity Sinks in Primary Bathroom
Laundry
- Laundry on main level
- Washer and Dryer Hookup
Accessible Home Design
- Roll-in Shower
- Accessible Approach with Ramp
Outdoor Features
- Patio
Schools
- Ralph M. Captain Elem. Elementary School
- Wydown Middle School
- Clayton High School
Utilities
- Central Heating and Cooling System
- Underground Utilities
- Electric Water Heater
Listing and Financial Details
- Assessor Parcel Number 20J-64-1770
Community Details
Overview
- 56 Units
- Mid-Rise Condominium
Amenities
- Elevator
Ownership History
Purchase Details
Home Financials for this Owner
Home Financials are based on the most recent Mortgage that was taken out on this home.Purchase Details
Home Financials for this Owner
Home Financials are based on the most recent Mortgage that was taken out on this home.Purchase Details
Home Financials for this Owner
Home Financials are based on the most recent Mortgage that was taken out on this home.Purchase Details
Home Financials for this Owner
Home Financials are based on the most recent Mortgage that was taken out on this home.Purchase Details
Home Financials for this Owner
Home Financials are based on the most recent Mortgage that was taken out on this home.Similar Homes in Saint Louis, MO
Home Values in the Area
Average Home Value in this Area
Purchase History
| Date | Buyer | Sale Price | Title Company |
|---|---|---|---|
| Sansone Dananthony L | $675,000 | Investors Title Co Clayton | |
| Brady Thomas E | $480,000 | Title Partners Agency Llc | |
| Weinman Chad | -- | Investors Title Company | |
| Moshiri Roya | -- | None Available | |
| Moshiri Roya | $486,750 | -- |
Mortgage History
| Date | Status | Borrower | Loan Amount |
|---|---|---|---|
| Open | Sansone Dananthony L | $506,250 | |
| Previous Owner | Brady Thomas E | $375,000 | |
| Previous Owner | Brady Thomas E | $384,000 | |
| Previous Owner | Weinman Chad | $336,000 | |
| Previous Owner | Moshiri | $200,000 | |
| Previous Owner | Moshiri Roya | $256,400 | |
| Previous Owner | Moshiri Roya | $389,400 |
Property History
| Date | Event | Price | Change | Sq Ft Price |
|---|---|---|---|---|
| 08/26/2021 08/26/21 | Sold | -- | -- | -- |
| 08/26/2021 08/26/21 | Pending | -- | -- | -- |
| 07/10/2021 07/10/21 | For Sale | $675,000 | +37.8% | $310 / Sq Ft |
| 02/23/2018 02/23/18 | Sold | -- | -- | -- |
| 02/14/2018 02/14/18 | Pending | -- | -- | -- |
| 11/14/2017 11/14/17 | For Sale | $490,000 | -- | $254 / Sq Ft |
Tax History Compared to Growth
Tax History
| Year | Tax Paid | Tax Assessment Tax Assessment Total Assessment is a certain percentage of the fair market value that is determined by local assessors to be the total taxable value of land and additions on the property. | Land | Improvement |
|---|---|---|---|---|
| 2023 | $7,651 | $117,840 | $23,450 | $94,390 |
| 2022 | $6,880 | $99,730 | $34,430 | $65,300 |
| 2021 | $6,836 | $99,730 | $34,430 | $65,300 |
| 2020 | $6,435 | $90,930 | $31,140 | $59,790 |
| 2019 | $6,439 | $90,930 | $31,140 | $59,790 |
| 2018 | $6,092 | $88,810 | $28,220 | $60,590 |
| 2017 | $6,044 | $88,810 | $28,220 | $60,590 |
| 2016 | $5,530 | $77,610 | $21,240 | $56,370 |
| 2015 | $5,521 | $77,610 | $21,240 | $56,370 |
| 2014 | -- | $76,930 | $35,870 | $41,060 |
Agents Affiliated with this Home
-
Rajeev Tailor

Seller's Agent in 2021
Rajeev Tailor
Portica Real Estate LLC
(314) 952-5472
8 in this area
100 Total Sales
-
Mark Gellman

Buyer's Agent in 2021
Mark Gellman
EXP Realty, LLC
(314) 578-1123
12 in this area
2,490 Total Sales
-
Michael Luntz

Seller's Agent in 2018
Michael Luntz
Nettwork Global
(314) 413-1520
1 in this area
401 Total Sales
-

Buyer's Agent in 2018
Kelley Mitchell
Coldwell Banker Premier Group
(314) 620-6180
Map
Source: MARIS MLS
MLS Number: MIS21048929
APN: 20J-64-1770
- 6340 Clayton Rd Unit 207
- 6370 Alamo Ave
- 1125 Blendon Place
- 1077 Mccausland Ave
- 6240 Rosebury Ave Unit 3W unit 202
- 6240 Rosebury Ave Unit 1W
- 701 S Skinker Blvd Unit 403
- 725 S Skinker Blvd Unit 7S
- 6314 Northwood Ave Unit 2E
- 6815 Wise Ave
- 7021 Nashville Ave
- 6221 Northwood Ave Unit 3W
- 625 S Skinker Blvd Unit 701
- 625 S Skinker Blvd Unit 602
- 625 S Skinker Blvd Unit 202
- 625 S Skinker Blvd Unit 103
- 6827 R Dale Ave
- 7347 Dale Ave
- 6832 Dale Ave
- 1344 Central Ave
- 6340 Clayton Rd Unit 305/405
- 6340 Clayton Rd Unit 205
- 6340 Clayton Rd Unit 203
- 6340 Clayton Rd Unit 202
- 6340 Clayton Rd Unit 403
- 6340 Clayton Rd Unit 401
- 6340 Clayton Rd Unit 301
- 6340 Clayton Rd Unit 307
- 6340 Clayton Rd Unit 106
- 6340 Clayton Rd Unit 103
- 6340 Clayton Rd Unit 302
- 6340 Clayton Rd Unit 306
- 6340 Clayton Rd Unit 107
- 6340 Clayton Rd Unit 102
- 6340 Clayton Rd Unit 204
- 6340 Clayton Rd Unit 303
- 6340 Clayton Rd Unit 305
- 6340 Clayton Rd Unit 404
- 6340 Clayton Rd Unit 104
