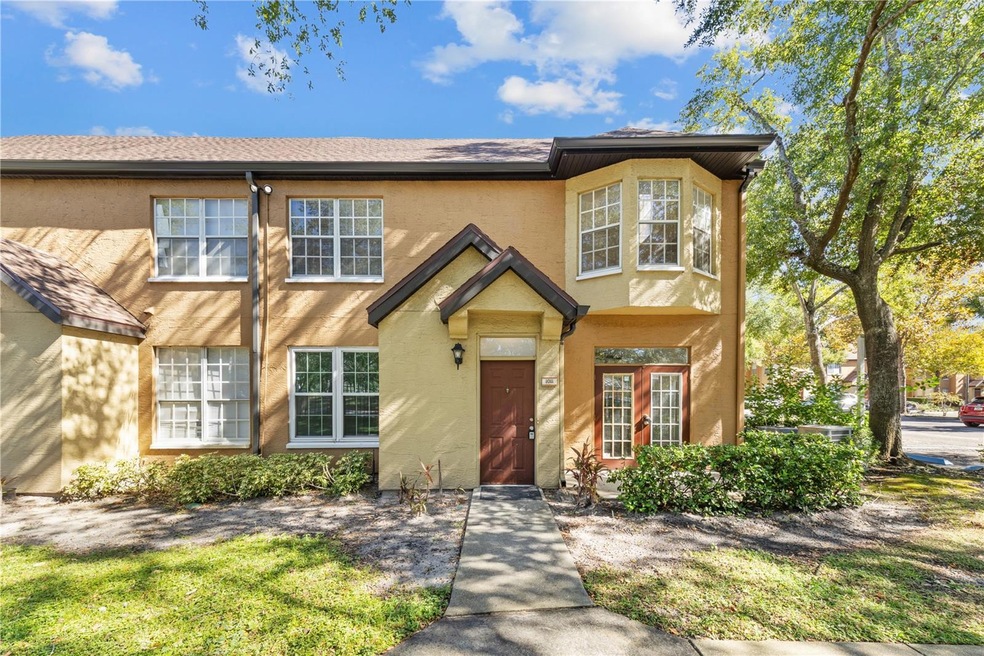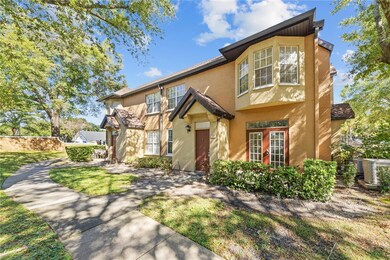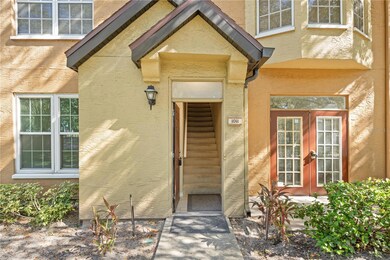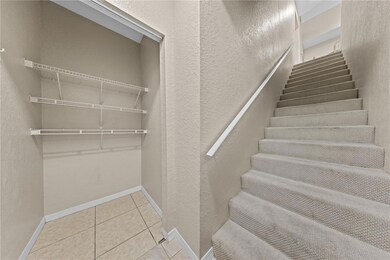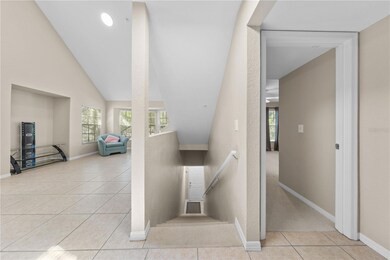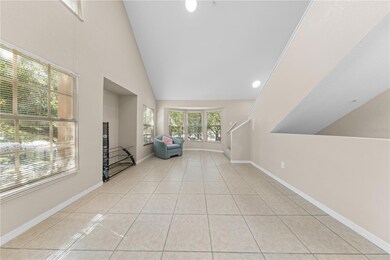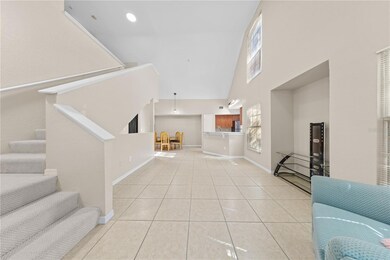6340 Raleigh St Unit 1011 Orlando, FL 32835
MetroWest NeighborhoodEstimated payment $1,685/month
Highlights
- Fitness Center
- Gated Community
- Clubhouse
- Olympia High Rated A-
- Open Floorplan
- Cathedral Ceiling
About This Home
This beautifully upgraded 1-bedroom, 1-bath condo with a spacious loft offers one of the best locations in the community—just steps from the clubhouse and resort-style pool!
With an open-concept layout, this bright and inviting home features soaring cathedral ceilings and great natural light. The loft provides amazing flexibility and adds valuable square footage, making it one of the most desirable floorplans in Azur at Metrowest. You’ll also enjoy extra storage space in the large laundry room. NEW A/C 2025.
Azur at Metrowest offers fantastic amenities, including a clubhouse, swimming pool, fitness center, and picnic areas with BBQ grills. The association recently completed new roofs across the entire community.
Perfectly located just minutes from Universal Studios, Millenia Mall, major highways, shopping, and dining.
Whether you’re looking for a comfortable new home or a high-demand investment property, this upgraded condo is a true gem. Don’t miss your chance—schedule your showing today!
Listing Agent
FUTURE HOME REALTY INC Brokerage Phone: 813-855-4982 License #3288989 Listed on: 11/14/2025

Co-Listing Agent
FUTURE HOME REALTY INC Brokerage Phone: 813-855-4982 License #3533678
Property Details
Home Type
- Condominium
Est. Annual Taxes
- $3,045
Year Built
- Built in 1997
HOA Fees
- $377 Monthly HOA Fees
Home Design
- Entry on the 1st floor
- Slab Foundation
- Frame Construction
- Shingle Roof
- Stucco
Interior Spaces
- 991 Sq Ft Home
- 3-Story Property
- Open Floorplan
- Built-In Features
- Cathedral Ceiling
- Family Room Off Kitchen
- Combination Dining and Living Room
- Loft
Kitchen
- Range
- Microwave
- Dishwasher
- Stone Countertops
- Solid Wood Cabinet
- Disposal
Flooring
- Carpet
- Ceramic Tile
Bedrooms and Bathrooms
- 1 Bedroom
- Walk-In Closet
- 1 Full Bathroom
Laundry
- Laundry closet
- Dryer
- Washer
Schools
- Westpointe Elementary School
- Chain Of Lakes Middle School
- Olympia High School
Utilities
- Central Heating and Cooling System
- Electric Water Heater
- Cable TV Available
Additional Features
- Exterior Lighting
- West Facing Home
Listing and Financial Details
- Visit Down Payment Resource Website
- Legal Lot and Block 110 / 10
- Assessor Parcel Number 36-22-28-0199-10-110
Community Details
Overview
- Association fees include pool, maintenance structure, ground maintenance, management, pest control, recreational facilities
- Gaston Correra Or Diana Association, Phone Number (855) 877-2472
- Grand Manors Association, Phone Number (855) 877-2472
- Azur/Metrowest Subdivision
- The community has rules related to deed restrictions
Recreation
- Fitness Center
- Community Pool
Pet Policy
- Dogs and Cats Allowed
- Breed Restrictions
Additional Features
- Clubhouse
- Gated Community
Map
Home Values in the Area
Average Home Value in this Area
Tax History
| Year | Tax Paid | Tax Assessment Tax Assessment Total Assessment is a certain percentage of the fair market value that is determined by local assessors to be the total taxable value of land and additions on the property. | Land | Improvement |
|---|---|---|---|---|
| 2025 | $3,045 | $171,400 | -- | $171,400 |
| 2024 | $2,724 | $171,400 | -- | $171,400 |
| 2023 | $2,724 | $148,700 | $29,740 | $118,960 |
| 2022 | $2,237 | $123,900 | $24,780 | $99,120 |
| 2021 | $2,046 | $109,000 | $21,800 | $87,200 |
| 2020 | $1,969 | $104,100 | $20,820 | $83,280 |
| 2019 | $1,997 | $104,100 | $20,820 | $83,280 |
| 2018 | $1,771 | $97,100 | $19,420 | $77,680 |
| 2017 | $319 | $85,200 | $17,040 | $68,160 |
| 2016 | $308 | $74,200 | $14,840 | $59,360 |
| 2015 | $308 | $66,500 | $13,300 | $53,200 |
| 2014 | $306 | $66,500 | $13,300 | $53,200 |
Property History
| Date | Event | Price | List to Sale | Price per Sq Ft | Prior Sale |
|---|---|---|---|---|---|
| 11/14/2025 11/14/25 | For Rent | $1,800 | 0.0% | -- | |
| 11/14/2025 11/14/25 | For Sale | $199,900 | +17.6% | $202 / Sq Ft | |
| 01/20/2022 01/20/22 | Sold | $170,000 | 0.0% | $172 / Sq Ft | View Prior Sale |
| 12/14/2021 12/14/21 | Pending | -- | -- | -- | |
| 12/13/2021 12/13/21 | For Sale | $170,000 | 0.0% | $172 / Sq Ft | |
| 12/10/2021 12/10/21 | Pending | -- | -- | -- | |
| 12/02/2021 12/02/21 | For Sale | $170,000 | -- | $172 / Sq Ft |
Purchase History
| Date | Type | Sale Price | Title Company |
|---|---|---|---|
| Warranty Deed | $175,000 | None Listed On Document | |
| Warranty Deed | $105,000 | Traditions Title & Escrow Ll | |
| Warranty Deed | -- | None Available | |
| Warranty Deed | -- | None Available | |
| Condominium Deed | $170,900 | Multiple |
Mortgage History
| Date | Status | Loan Amount | Loan Type |
|---|---|---|---|
| Open | $131,200 | New Conventional | |
| Previous Owner | $136,700 | Stand Alone First |
Source: Stellar MLS
MLS Number: O6359566
APN: 36-2228-0199-10-110
- 6340 Raleigh St Unit 1001
- 6324 Raleigh St Unit 712
- 6348 Raleigh St Unit 1311
- 6312 Raleigh St Unit 513
- 6320 Raleigh St Unit 604
- 6412 Raleigh St Unit 2504
- 6408 Raleigh St Unit 2403
- 6416 Raleigh St Unit 2614
- 1079 S Hiawassee Rd Unit 1127
- 6424 Raleigh St Unit 3114
- 6384 Raleigh St Unit 2216
- 1081 S Hiawassee Rd Unit 723
- 1071 S Hiawassee Rd Unit 1214
- 1071 S Hiawassee Rd Unit 1211
- 1071 S Hiawassee Rd Unit 1213
- 1069 S Hiawassee Rd Unit 1317
- 1089 S Hiawassee Rd Unit 323
- 1083 S Hiawassee Rd Unit 635
- 1057 S Hiawassee Rd Unit 1913
- 1057 S Hiawassee Rd Unit 1911
- 6360 Raleigh St Unit 1712
- 6312 Raleigh St Unit 512
- 6312 Raleigh St Unit 511
- 6312 Raleigh St
- 6408 Raleigh St Unit 2412
- 6408 Raleigh St Unit 2402
- 6408 Raleigh St Unit 2403
- 6304 Raleigh St Unit 202
- 6308 Raleigh St Unit 303
- 6368 Raleigh St Unit 1803
- 6380 Raleigh St Unit 2101
- 1079 S Hiawassee Rd Unit 1133
- 6300 Raleigh St Unit 103
- 6424 Raleigh St Unit 3114
- 6424 Raleigh St Unit 3104
- 6384 Raleigh St Unit 2201
- 1089 S Hiawassee Rd Unit 313
- 1073 S Hiawassee Rd Unit 1012
- 1075 S Hiawassee Rd Unit 916
- 1057 S Hiawassee Rd Unit 1915
