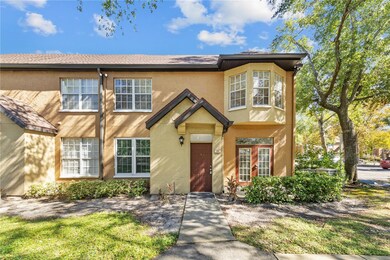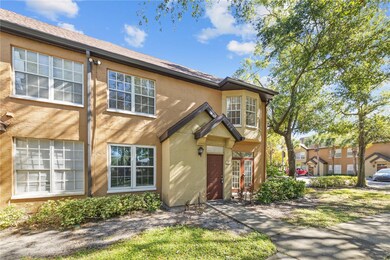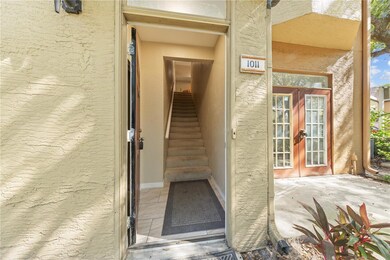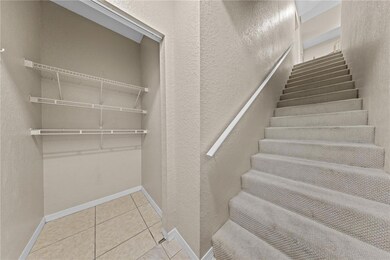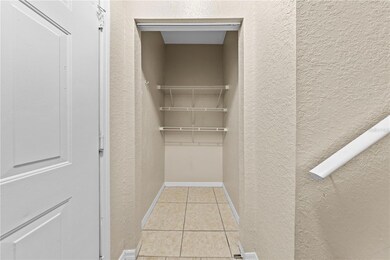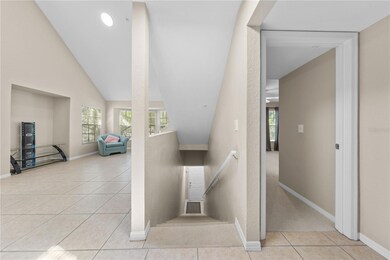6340 Raleigh St Unit 1011 Orlando, FL 32835
MetroWest NeighborhoodHighlights
- Fitness Center
- Gated Community
- Clubhouse
- Olympia High Rated A-
- Open Floorplan
- Cathedral Ceiling
About This Home
This modern, tastefully upgraded 1-bedroom, 1-bath condo with a spacious loft offers one of the most desirable locations in the entire community—just steps from the clubhouse and the resort-style pool. With its open-concept design and soaring cathedral ceilings, this bright and inviting home is filled with natural light and comfortable living space. The generous loft adds remarkable flexibility, perfect for a home office, guest area, or creative studio, making this one of the most sought-after floorplans in Azur at Metrowest. You’ll also appreciate the oversized laundry room with excellent additional storage. NEW A/C 2025.
Azur at Metrowest is a picture-perfect gated community offering outstanding amenities, including a beautifully designed clubhouse, a sparkling resort-style pool, a fully equipped fitness center, and picnic areas with BBQ grills. The association has recently completed brand-new roofs throughout the entire community, adding even more value and peace of mind.
The location is truly exceptional—ideal for families and anyone who loves the convenience of walking to nearby essentials. Within minutes, you have access to popular supermarkets such as Aldi, Publix, and Walmart, as well as excellent daycare centers, elementary schools, and parks. The community is also just moments away from Universal Studios, the vibrant Downtown Orlando area, the Millenia Mall, major highways, restaurants, and entertainment.
Whether you're searching for a stylish place to call home or an attractive investment opportunity in a high-demand rental area, this upgraded condo offers comfort, convenience, and unbeatable lifestyle appeal.
Don’t miss your chance to experience it—schedule your private showing today.
Listing Agent
FUTURE HOME REALTY INC Brokerage Phone: 813-855-4982 License #3533678 Listed on: 11/14/2025

Condo Details
Home Type
- Condominium
Est. Annual Taxes
- $3,045
Year Built
- Built in 1997
Home Design
- Entry on the 1st floor
Interior Spaces
- 991 Sq Ft Home
- 3-Story Property
- Open Floorplan
- Built-In Features
- Cathedral Ceiling
- Family Room Off Kitchen
- Combination Dining and Living Room
- Loft
Kitchen
- Range
- Microwave
- Dishwasher
- Stone Countertops
- Solid Wood Cabinet
- Disposal
Flooring
- Carpet
- Ceramic Tile
Bedrooms and Bathrooms
- 1 Bedroom
- Walk-In Closet
- 1 Full Bathroom
Laundry
- Laundry closet
- Dryer
- Washer
Schools
- Westpointe Elementary School
- Chain Of Lakes Middle School
- Olympia High School
Utilities
- Central Heating and Cooling System
- Electric Water Heater
- Cable TV Available
Additional Features
- Exterior Lighting
- West Facing Home
Listing and Financial Details
- Residential Lease
- Property Available on 11/14/25
- The owner pays for recreational, trash collection, water
- $75 Application Fee
- 8 to 12-Month Minimum Lease Term
- Assessor Parcel Number 36-22-28-0199-10-110
Community Details
Overview
- No Home Owners Association
- Gaston Correra Or Diana Association, Phone Number (855) 877-2472
- Azur/Metrowest Subdivision
Recreation
- Fitness Center
- Community Pool
Pet Policy
- 1 Pet Allowed
- Dogs and Cats Allowed
- Breed Restrictions
Additional Features
- Clubhouse
- Gated Community
Map
Source: Stellar MLS
MLS Number: O6360850
APN: 36-2228-0199-10-110
- 6340 Raleigh St Unit 1001
- 6324 Raleigh St Unit 712
- 6348 Raleigh St Unit 1311
- 6312 Raleigh St Unit 513
- 6320 Raleigh St Unit 604
- 6412 Raleigh St Unit 2504
- 6408 Raleigh St Unit 2403
- 6416 Raleigh St Unit 2614
- 1079 S Hiawassee Rd Unit 1127
- 6424 Raleigh St Unit 3114
- 6384 Raleigh St Unit 2216
- 1081 S Hiawassee Rd Unit 723
- 1071 S Hiawassee Rd Unit 1214
- 1071 S Hiawassee Rd Unit 1211
- 1071 S Hiawassee Rd Unit 1213
- 1069 S Hiawassee Rd Unit 1317
- 1089 S Hiawassee Rd Unit 323
- 1083 S Hiawassee Rd Unit 635
- 1057 S Hiawassee Rd Unit 1913
- 1057 S Hiawassee Rd Unit 1911
- 6360 Raleigh St Unit 1712
- 6312 Raleigh St Unit 512
- 6312 Raleigh St Unit 511
- 6312 Raleigh St
- 6408 Raleigh St Unit 2412
- 6408 Raleigh St Unit 2402
- 6408 Raleigh St Unit 2403
- 6304 Raleigh St Unit 202
- 6308 Raleigh St Unit 303
- 6368 Raleigh St Unit 1803
- 6380 Raleigh St Unit 2101
- 1079 S Hiawassee Rd Unit 1133
- 6300 Raleigh St Unit 103
- 6424 Raleigh St Unit 3114
- 6424 Raleigh St Unit 3104
- 6384 Raleigh St Unit 2201
- 1089 S Hiawassee Rd Unit 313
- 1073 S Hiawassee Rd Unit 1012
- 1075 S Hiawassee Rd Unit 916
- 1057 S Hiawassee Rd Unit 1915

