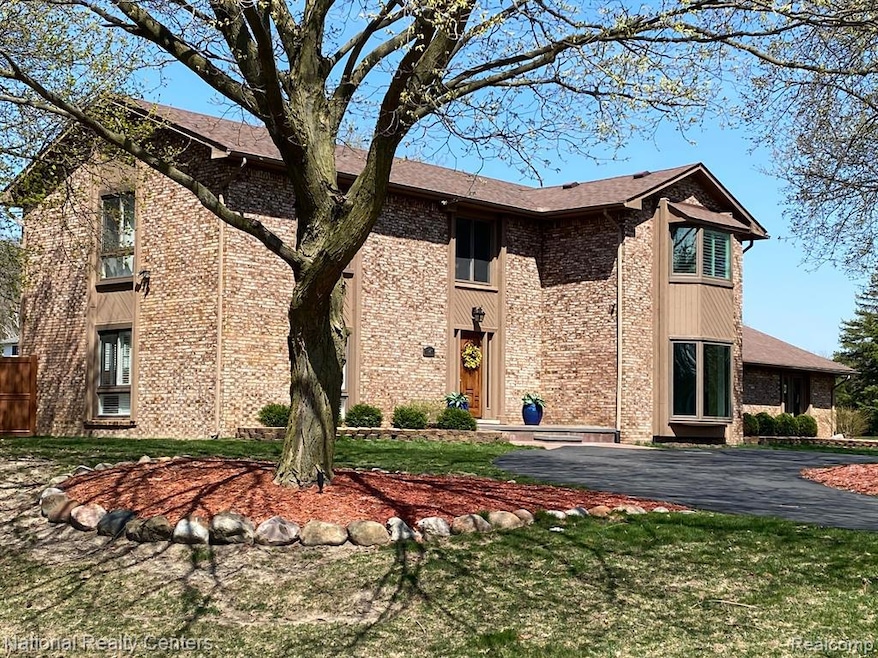SIMPLY THE BEST! Thoughtfully Designed & Professionally Renovated T/O. Nestled on a Private 1-Acre Lot in the Heart of W. Bloomfield. Sure to please your Sophisticated Sensibilities- this Exquisite Home w/Custom Features is Designed for those w/a Discriminating Eye. The NEWER Stair Rail w/Wrought Iron Balusters overlooking the spacious 2-Story Foyer rightfully sets the stage. The Chef's Gourmet Kitchen boasts a Wealth of Cabinets, an OVERSIZED Island, Granite Countertops, Travertine Backsplash, SS Appliances & Cook Top w/Hooded Exhaust Fan. The Laundry RM just off the Kitchen offers the Washer/Dryer, a Custom Cubby System w/a proper Paper Goods/Broom Pantry for Ease of Living. The Great Rm w/Floor to Ceiling FP (wired for TV), a 5th BDRM (presently an Office) & Bath round off the Entry Level. The Primary Ensuite includes a posh Walk-in Custom Closet system & a Spa-like Bath w/lux Shower boasting 4-Body Sprays. 3 additional BDRMs, an ample Hall Linen Closet System & Bath w/Jacuzzi Soak Tub w/Separate Shower complete the 2nd Level. The Finished Lower level w/Flex Space & Bath exhibit oodles of Storage. NEWER Kitchen, Baths, Plumbing, Electrical w/150 Amps, Lighting, Furnace, State of the Art Water Purifier & Air Cleaner, Flooring, Cabinetry, Molding & Trim, Granite Countertops, Door-walls, Windows, Plantation Shutters, Smart Shade, Interior Paneled Doors, Nickel Hardware, Nest Smoke & Carbon Monoxide Alarms, Nest Programmable WIFI Thermostat, Finished Garage w/WIFI Garage Door Opener & Keyless Entry, WIFI Security Monitoring Cameras plus a Yale Keyless Entry System. You'll enjoy the engaging In-ground Heated Pool w/Slide & Diving Board. Professionally Landscaped w/Exterior Lighting, a stately Brick Paver Porch, Maintenance-free Fence, Gutter System & Circle Drive. An Entertainer's Delight- offering 4100 SF of Luxurious Living Space. Meticulous, Neutral & Neat. Truly Bed, Bath & Beyond Beautiful- you have to see it to believe it! Just minutes to X-ways, Shopping, Fine Dining, Worship, Schools, Medical & More! BATVAD

