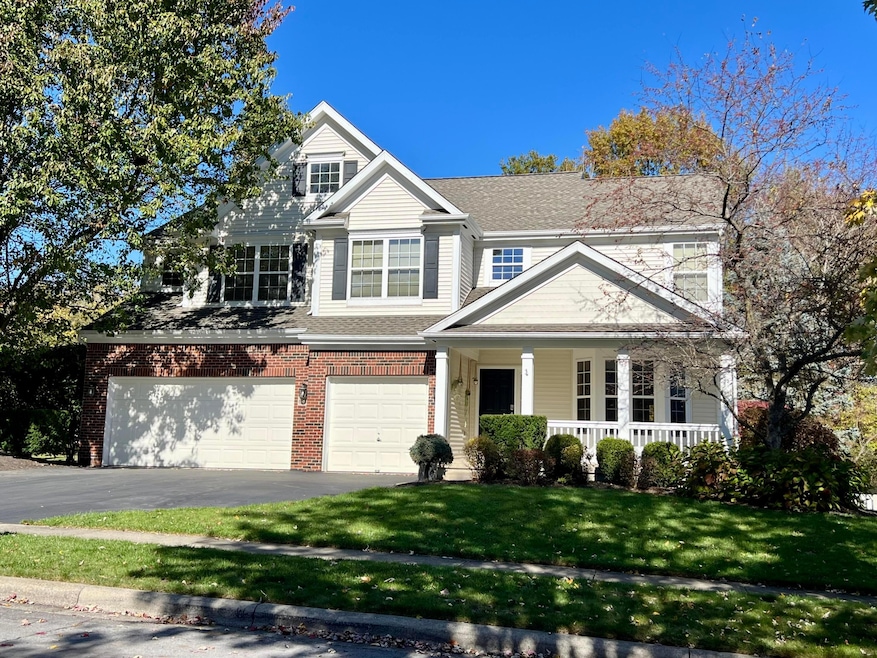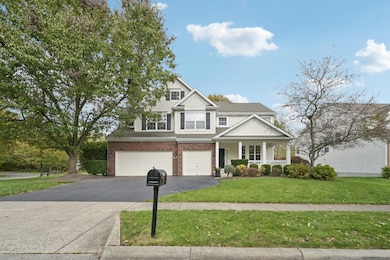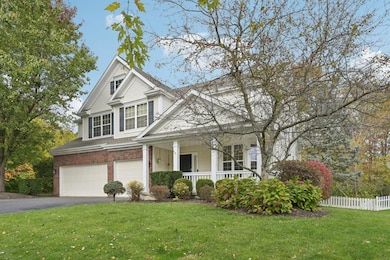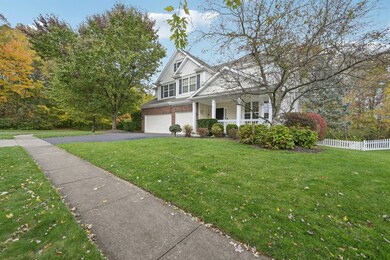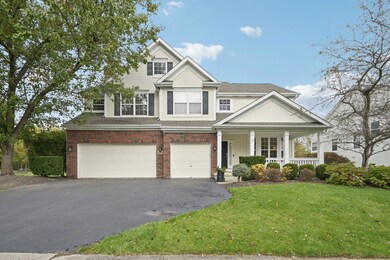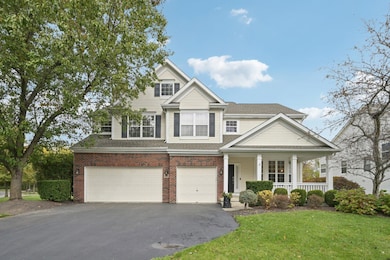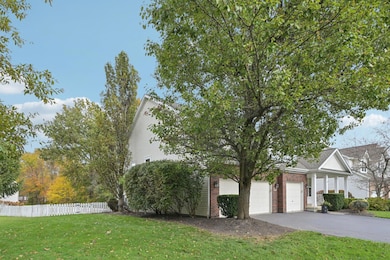6340 Skipping Stone Dr New Albany, OH 43054
Preserve North NeighborhoodEstimated payment $4,252/month
Highlights
- Deck
- Wooded Lot
- Loft
- New Albany Primary School Rated A
- Wood Flooring
- Great Room
About This Home
Welcome to this popular 5-bedroom, 5-level split floorplan situated on a premier corner lot in the desirable Woods of the Preserve neighborhood within the New Albany school district. Offering over 3,500 square feet of beautifully designed living space, this home perfectly combines style, comfort, and functionality. Set on one of the best lots in the community, the property features an expansive corner lot that backs to a private wooded preserve, providing a serene and secluded backdrop. Outdoor living is at its finest with a two-tier deck, a paver patio, and full-yard irrigation system—ideal for entertaining or relaxing in nature. Inside, the home has been refreshed with new paint and carpet throughout. The open-concept layout includes a formal dining room with hardwood floors, an eat-in kitchen with plenty of room for cooking with your double oven and gas stove and granite countertop for all your prep too, and a spacious great room with full brick fireplace. The lower level offers a cozy family/media room complete with a custom bar with bamboo floors and two beverage/wine refrigerators, perfect for movie nights or gatherings. The primary suite enjoys its own private floor, while the upper level features four additional bedrooms and a versatile loft space. Additional highlights include a new roof installed in 2024, a 3-car garage offering plenty of storage and parking, as well as a full, finish-able basement ready to be customized to suit your needs—whether it's a home gym, playroom, or additional living area. This exceptional property offers both privacy and community in an unbeatable location. Schedule your showing today!
Home Details
Home Type
- Single Family
Est. Annual Taxes
- $9,937
Year Built
- Built in 2003
Lot Details
- 0.29 Acre Lot
- Fenced Yard
- Irrigation
- Wooded Lot
HOA Fees
- $45 Monthly HOA Fees
Parking
- 3 Car Attached Garage
- Garage Door Opener
Home Design
- Split Level Home
- Brick Exterior Construction
- Block Foundation
- Vinyl Siding
Interior Spaces
- 3,548 Sq Ft Home
- Gas Log Fireplace
- Insulated Windows
- Great Room
- Family Room
- Loft
- Basement Fills Entire Space Under The House
- Laundry on main level
Kitchen
- Gas Range
- Microwave
- Dishwasher
Flooring
- Wood
- Carpet
- Ceramic Tile
Bedrooms and Bathrooms
- 5 Bedrooms
- Garden Bath
Outdoor Features
- Deck
- Patio
Utilities
- Forced Air Heating and Cooling System
- Heating System Uses Gas
Listing and Financial Details
- Assessor Parcel Number 545-264411
Community Details
Overview
- Association Phone (614) 939-8600
- Ohio Equities HOA
Recreation
- Park
Map
Home Values in the Area
Average Home Value in this Area
Tax History
| Year | Tax Paid | Tax Assessment Tax Assessment Total Assessment is a certain percentage of the fair market value that is determined by local assessors to be the total taxable value of land and additions on the property. | Land | Improvement |
|---|---|---|---|---|
| 2024 | $9,937 | $182,740 | $29,750 | $152,990 |
| 2023 | $9,883 | $182,735 | $29,750 | $152,985 |
| 2022 | $10,228 | $144,630 | $20,130 | $124,500 |
| 2021 | $9,806 | $144,630 | $20,130 | $124,500 |
| 2020 | $9,748 | $144,630 | $20,130 | $124,500 |
| 2019 | $9,260 | $125,130 | $17,500 | $107,630 |
| 2018 | $8,964 | $125,130 | $17,500 | $107,630 |
| 2017 | $9,010 | $125,130 | $17,500 | $107,630 |
| 2016 | $8,775 | $109,130 | $19,180 | $89,950 |
| 2015 | $8,794 | $109,130 | $19,180 | $89,950 |
| 2014 | $8,405 | $109,130 | $19,180 | $89,950 |
| 2013 | $4,337 | $103,950 | $18,270 | $85,680 |
Property History
| Date | Event | Price | List to Sale | Price per Sq Ft | Prior Sale |
|---|---|---|---|---|---|
| 11/01/2025 11/01/25 | For Sale | $639,900 | +50.7% | $180 / Sq Ft | |
| 07/09/2018 07/09/18 | Sold | $424,700 | -1.2% | $113 / Sq Ft | View Prior Sale |
| 06/09/2018 06/09/18 | Pending | -- | -- | -- | |
| 04/20/2018 04/20/18 | For Sale | $429,700 | -- | $114 / Sq Ft |
Purchase History
| Date | Type | Sale Price | Title Company |
|---|---|---|---|
| Warranty Deed | $424,700 | Ohio Title Johnstown | |
| Warranty Deed | $353,000 | Transohio Residential Title |
Mortgage History
| Date | Status | Loan Amount | Loan Type |
|---|---|---|---|
| Open | $382,230 | New Conventional | |
| Previous Owner | $317,650 | Purchase Money Mortgage |
Source: Columbus and Central Ohio Regional MLS
MLS Number: 225041032
APN: 545-264411
- 6439 Lake Mathias Dr
- 6463 Rose Garden Dr
- 6214 Brickside Dr Unit 24
- 4774 Bosk Dr
- 4331 Bridgeside Place
- 4185 Windsor Bridge Place Unit 44185
- 4135 High Grove Crest
- 6929 Clivdon Mews
- 4062 Summerstone Dr
- 7030 Hanby's Loop
- 6983 Hanby's Loop
- 3940 Ebrington Rd
- 5786 Thompson Rd
- 4135 Pathfield Dr
- 6232 Joes Hopper Rd Unit 52
- 4705 Wenham Park Unit 15B
- 3826 Wood Stork Ln Unit 68
- 6335 Hares Ear Dr Unit 30
- 4083 Parkcove Dr Unit 23A
- 5406 Bullfinch Dr
- 6480 Alexander Clay Unit 4178-306.1405606
- 6480 Alexander Clay
- 5998 Blaverly Dr
- 4121 Palmer Park Cir E
- 4540 Redwood Vine Dr
- 4110 W Clifton Cir
- 4120 Quentin Blvd
- 3958 Brendham Dr Unit . A
- 3959C Knapford Dr Unit ID1257796P
- 3960 Knapford Dr Unit ID1257771P
- 4014 Summerstone Dr
- 6400 Preserve Crossing Blvd N
- 4701 Rexwood Dr
- 5711 Menerey Ln
- 6215 Prairiefire Ave
- 4955 Enclave Blvd
- 3800B Albany Chase Rd Unit ID1257757P
- 6177 Needletail Rd
- 6169 Needletail Rd Unit 6169 Needletail Rd
- 6249 Walton Breck Way
