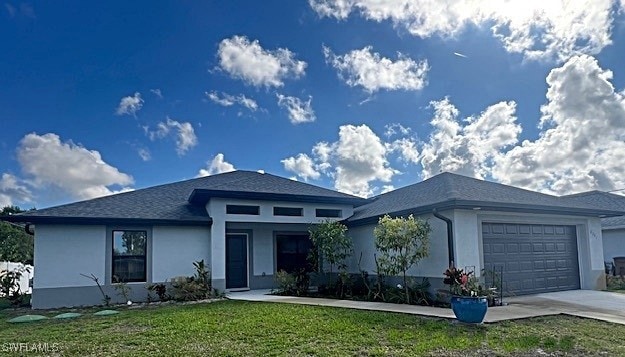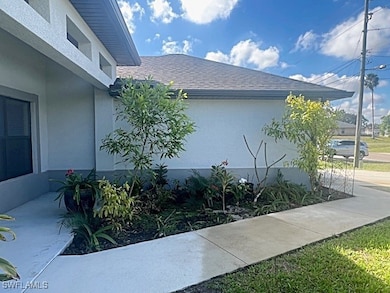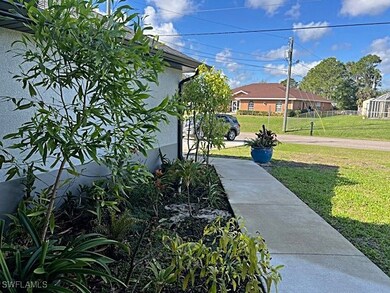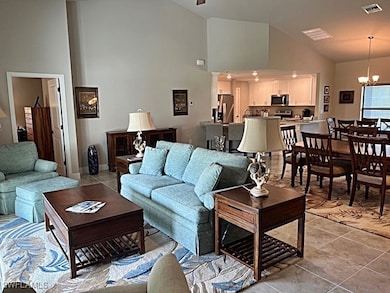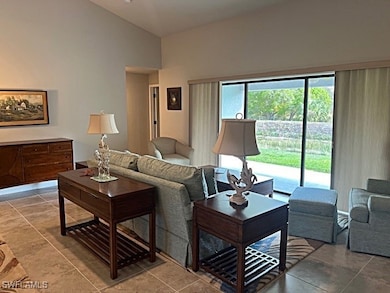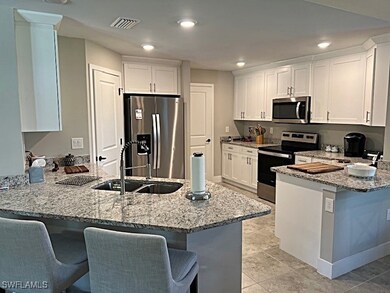
6341 Astoria Ave Buckingham, FL 33905
Estimated payment $2,626/month
Highlights
- Waterfront
- Canal View
- Cathedral Ceiling
- Canal Access
- Contemporary Architecture
- Great Room
About This Home
Beautifully appointed 4 bedroom 2 bath home in sought after Buckingham Park. Large open floorplan, built in 2022. The neighborhood is conveniently located with only one road in and out for privacy. This home sits on a canal front lot with a view of the tranquil woods across the way. NO FLOOD ZONE. The kitchen features soft close cabinetry, granite tops and stainless appliances. Both bathrooms have double sinks.
Last Listed By
Coldwell Banker Preferred Properties License #258000565 Listed on: 02/12/2025

Home Details
Home Type
- Single Family
Est. Annual Taxes
- $2,849
Year Built
- Built in 2022
Lot Details
- 10,402 Sq Ft Lot
- Lot Dimensions are 80 x 130 x 80 x 130
- Waterfront
- West Facing Home
- Rectangular Lot
- Sprinkler System
- Property is zoned RS-1
Parking
- 2 Car Attached Garage
- Garage Door Opener
Home Design
- Contemporary Architecture
- Shingle Roof
- Stucco
Interior Spaces
- 2,110 Sq Ft Home
- 1-Story Property
- Cathedral Ceiling
- Ceiling Fan
- Shutters
- Single Hung Windows
- Great Room
- Formal Dining Room
- Tile Flooring
- Canal Views
Kitchen
- Range
- Microwave
- Dishwasher
- Disposal
Bedrooms and Bathrooms
- 4 Bedrooms
- Walk-In Closet
- 2 Full Bathrooms
- Dual Sinks
- Shower Only
- Separate Shower
Laundry
- Dryer
- Washer
- Laundry Tub
Outdoor Features
- Canal Access
- Open Patio
- Porch
Utilities
- Central Heating and Cooling System
- Well
- Septic Tank
- Cable TV Available
Community Details
- No Home Owners Association
- Buckingham Park Subdivision
Listing and Financial Details
- Legal Lot and Block 2 / B
- Assessor Parcel Number 16-44-26-L4-03011.0020
Map
Home Values in the Area
Average Home Value in this Area
Tax History
| Year | Tax Paid | Tax Assessment Tax Assessment Total Assessment is a certain percentage of the fair market value that is determined by local assessors to be the total taxable value of land and additions on the property. | Land | Improvement |
|---|---|---|---|---|
| 2024 | $4,257 | $213,214 | -- | -- |
| 2023 | $4,257 | $328,100 | $0 | $0 |
| 2022 | $767 | $18,975 | $0 | $0 |
| 2021 | $409 | $17,250 | $17,250 | $0 |
| 2020 | $358 | $17,250 | $17,250 | $0 |
| 2019 | $197 | $14,750 | $14,750 | $0 |
| 2018 | $188 | $14,750 | $14,750 | $0 |
| 2017 | $172 | $12,678 | $12,678 | $0 |
| 2016 | $142 | $9,000 | $9,000 | $0 |
| 2015 | $130 | $7,300 | $7,300 | $0 |
| 2014 | $111 | $6,000 | $6,000 | $0 |
| 2013 | -- | $4,000 | $4,000 | $0 |
Property History
| Date | Event | Price | Change | Sq Ft Price |
|---|---|---|---|---|
| 06/23/2025 06/23/25 | Pending | -- | -- | -- |
| 02/24/2025 02/24/25 | Price Changed | $450,000 | -1.1% | $213 / Sq Ft |
| 02/12/2025 02/12/25 | For Sale | $455,000 | +2.2% | $216 / Sq Ft |
| 02/03/2023 02/03/23 | Pending | -- | -- | -- |
| 01/27/2023 01/27/23 | Sold | $445,000 | -2.2% | $211 / Sq Ft |
| 11/30/2022 11/30/22 | Price Changed | $454,950 | -1.1% | $216 / Sq Ft |
| 11/15/2022 11/15/22 | Price Changed | $459,950 | +2.4% | $219 / Sq Ft |
| 04/18/2022 04/18/22 | For Sale | $449,000 | +1696.0% | $213 / Sq Ft |
| 10/13/2020 10/13/20 | Sold | $25,000 | -9.1% | -- |
| 09/13/2020 09/13/20 | Pending | -- | -- | -- |
| 09/10/2020 09/10/20 | For Sale | $27,500 | -- | -- |
Purchase History
| Date | Type | Sale Price | Title Company |
|---|---|---|---|
| Warranty Deed | $445,000 | -- | |
| Warranty Deed | $25,000 | Omega National Ttl Agcy Llc |
Similar Homes in the area
Source: Florida Gulf Coast Multiple Listing Service
MLS Number: 225016777
APN: 16-44-26-L4-03011.0020
- 14190 Cherrydale St
- 14160 Cedardale St
- 6321 Castlewood Cir
- 14121 Cedardale St
- 14111 Cedardale St Unit 2
- 14121 Roof St
- 2201 Tena Ave N
- 68th 3509 St
- 3203 73rd St W
- 7502 Tena Ave N
- 4703 Unice Ave N
- 5905 Susan Ave N
- 5901 Unice Ave N
- 3306 74th St W
- 3203 73rd St W Unit 9
- 3308 74th St W
- 3725 12th St W
- 6005 June Ave N
- 3702 Flora Ave N
- 5901 Tena Ave N
