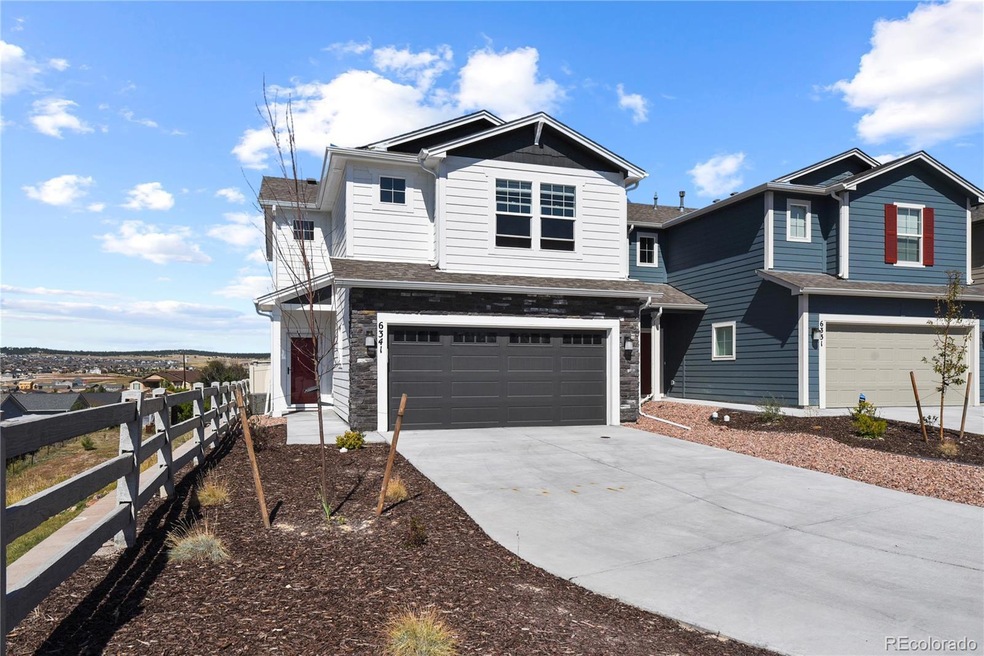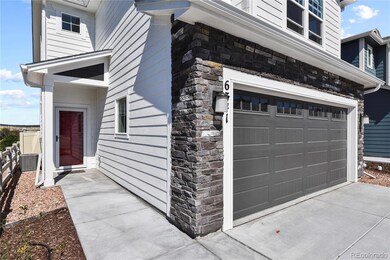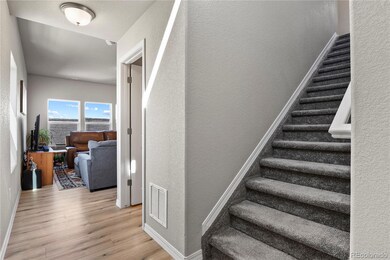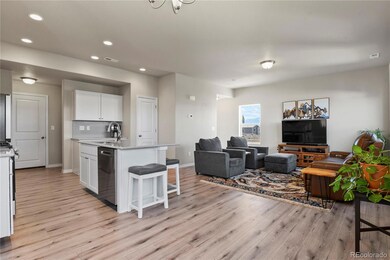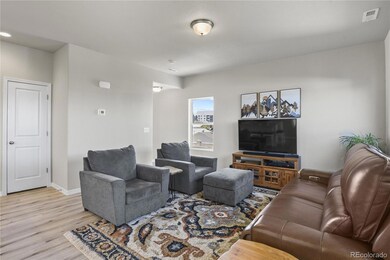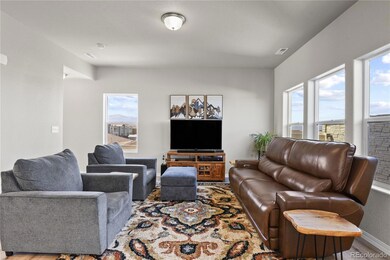
6341 Barr Point Colorado Springs, CO 80924
Wolf Ranch NeighborhoodEstimated Value: $420,000 - $448,000
Highlights
- Traditional Architecture
- Wood Flooring
- Eat-In Kitchen
- Chinook Trail Middle School Rated A-
- 2 Car Attached Garage
- Double Pane Windows
About This Home
As of November 2023This beautiful, low-maintenance two-story home features 1,653 sq. ft. of modern open living space. Upon entering from your 2-car garage, you will find a butler pantry before entering your open kitchen. The home has an open living room which provides easy access to the kitchen and dining area. The gorgeous kitchen has granite counter tops, including the island, a pantry, and plenty of cabinet space. Large windows allow in plenty of natural light. The Cape Town model features a spacious primary bedroom with an attached full bath with a free-standing shower, and a large walk-in closet. The second and third bedrooms are situated near another full bathroom and the laundry room. This home has nice mountain and Pikes Peak views. And there is a quaint enclosed yard for your best furry friend. Located close to the Powers corridor, enjoy plenty of shopping and restaurants. Take a look at the 360 degree tour. Then, schedule to view this wonderful home and make it yours.
Last Agent to Sell the Property
Essential Realty Llc Brokerage Email: mesty@polarisproperties.net,(719) 799-6425 License #100034492 Listed on: 09/28/2023
Home Details
Home Type
- Single Family
Est. Annual Taxes
- $173
Year Built
- Built in 2022
Lot Details
- 2,723 Sq Ft Lot
- Partially Fenced Property
- Property is zoned PUD AO
HOA Fees
- $70 Monthly HOA Fees
Parking
- 2 Car Attached Garage
Home Design
- Traditional Architecture
- Slab Foundation
- Frame Construction
- Composition Roof
Interior Spaces
- 1,653 Sq Ft Home
- 2-Story Property
- Double Pane Windows
- Window Treatments
Kitchen
- Eat-In Kitchen
- Oven
- Range
- Microwave
- Dishwasher
- Disposal
Flooring
- Wood
- Carpet
Bedrooms and Bathrooms
- 3 Bedrooms
Home Security
- Carbon Monoxide Detectors
- Fire and Smoke Detector
Schools
- Legacy Peak Elementary School
- Chinook Trail Middle School
- Liberty High School
Utilities
- Forced Air Heating and Cooling System
- 220 Volts
- Natural Gas Connected
- Gas Water Heater
- High Speed Internet
- Cable TV Available
Community Details
- Association fees include snow removal, trash
- Diversified Association Management Association, Phone Number (719) 314-4512
- Skyline Ridge Subdivision
Listing and Financial Details
- Exclusions: Refrigerator, Washer and Dryer
- Assessor Parcel Number 53064-04-069
Ownership History
Purchase Details
Home Financials for this Owner
Home Financials are based on the most recent Mortgage that was taken out on this home.Purchase Details
Home Financials for this Owner
Home Financials are based on the most recent Mortgage that was taken out on this home.Purchase Details
Home Financials for this Owner
Home Financials are based on the most recent Mortgage that was taken out on this home.Similar Homes in Colorado Springs, CO
Home Values in the Area
Average Home Value in this Area
Purchase History
| Date | Buyer | Sale Price | Title Company |
|---|---|---|---|
| 3A Siding Svc Llc | $415,000 | First American Title | |
| Gill Amardeep | $430,000 | Stewart Title | |
| Challenger Colorado Llc | -- | Stewart Title |
Mortgage History
| Date | Status | Borrower | Loan Amount |
|---|---|---|---|
| Previous Owner | Gill Amardeep | $344,000 |
Property History
| Date | Event | Price | Change | Sq Ft Price |
|---|---|---|---|---|
| 11/22/2023 11/22/23 | Sold | $415,000 | -3.5% | $251 / Sq Ft |
| 11/02/2023 11/02/23 | Pending | -- | -- | -- |
| 09/28/2023 09/28/23 | For Sale | $429,900 | +5.1% | $260 / Sq Ft |
| 02/28/2023 02/28/23 | Sold | -- | -- | -- |
| 01/26/2023 01/26/23 | Off Market | $409,000 | -- | -- |
| 01/23/2023 01/23/23 | For Sale | $409,000 | -- | $242 / Sq Ft |
Tax History Compared to Growth
Tax History
| Year | Tax Paid | Tax Assessment Tax Assessment Total Assessment is a certain percentage of the fair market value that is determined by local assessors to be the total taxable value of land and additions on the property. | Land | Improvement |
|---|---|---|---|---|
| 2024 | $1,349 | $30,190 | $6,030 | $24,160 |
| 2023 | $1,349 | $16,980 | $6,030 | $10,950 |
| 2022 | $173 | $1,450 | $1,450 | -- |
Agents Affiliated with this Home
-
Michael Etsy
M
Seller's Agent in 2023
Michael Etsy
Essential Realty Llc
(719) 799-6425
3 in this area
85 Total Sales
-
Taylor Brown
T
Seller's Agent in 2023
Taylor Brown
New Home Star LLC
(847) 414-6063
5 in this area
46 Total Sales
-
Cheyenne Pugin
C
Seller Co-Listing Agent in 2023
Cheyenne Pugin
New Home Star LLC
(719) 641-5433
2 in this area
62 Total Sales
-
Sara McGillivray

Buyer's Agent in 2023
Sara McGillivray
RE/MAX
(406) 799-4354
3 in this area
21 Total Sales
Map
Source: REcolorado®
MLS Number: 8242774
APN: 53064-04-069
- 7654 Crestone Peak Trail
- 7008 Cumbre Vista Way
- 7684 Crestone Peak Trail
- 6143 Magma Heights
- 6101 Inman View
- 8059 Gilpin Peak Dr
- 7753 Herard View
- 7741 Herard View
- 7717 Herard View
- 7754 Herard View
- 7742 Herard View
- 7730 Herard View
- 7718 Herard View
- 8086 de Anza Peak Trail
- 8058 Mount Huron Trail
- 8125 Mount Hope Dr
- 5977 Cumbre Vista Way
- 6678 Cumbre Vista Way
- 8022 Misty Moon Dr
- 8094 Misty Moon Dr
- 6341 Barr Point
- 6331 Barr Point
- 7588 Crestone Peak Trail
- 6311 Barr Point
- 7582 Crestone Peak Trail
- 6321 Barr Point
- 6312 Barr Point
- 6342 Barr Point
- 6372 Barr Point
- 7594 Crestone Peak Trail
- 7576 Crestone Peak Trail
- 6322 Barr Point
- 7606 Crestone Peak Trail
- 6301 Barr Point
- 7558 Crestone Peak Trail
- 7552 Crestone Peak Trail
- 7770 Ski Ln
- 7612 Crestone Peak Trail
- 6302 Barr Point
- 7830 Ski Ln
