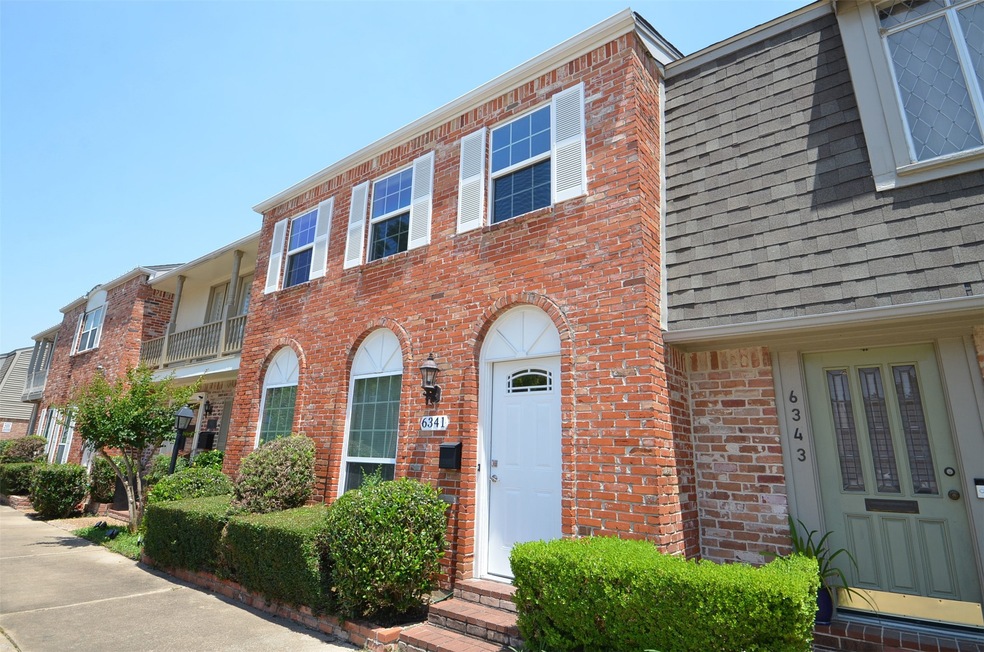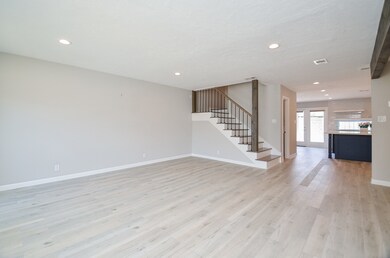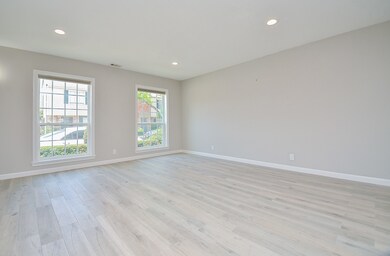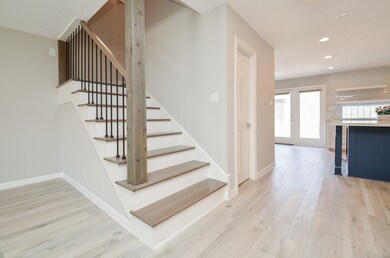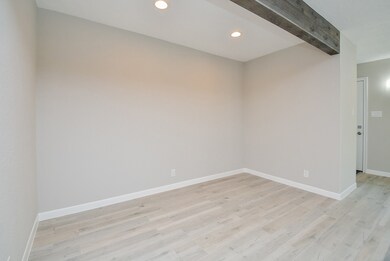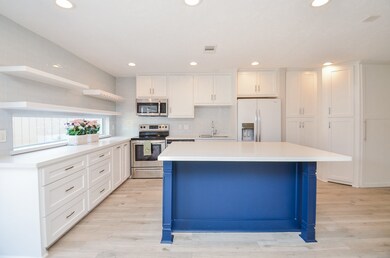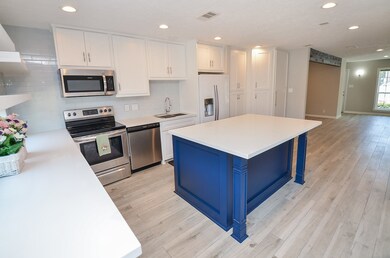
6341 Del Monte Dr Unit 94 Houston, TX 77057
Uptown-Galleria District NeighborhoodHighlights
- 591,826 Sq Ft lot
- Granite Countertops
- 2 Car Detached Garage
- Traditional Architecture
- Community Pool
- Living Room
About This Home
As of May 2023Sought after LOCATION & SOON TO BE EXCLUSIVE GATED COMMUNITY! Zoned to desired Briargrove Elementary School. Beautifully UPDATED 3 bedroom home located in a QUIET neighborhood w/gated pool & large Community Park. Enter to a LIGHT & BRIGHT family room w/recessed lighting & neutral "wood-like" porcelain tile. There is a FLEX SPACE off of the living room perfect for dining room or can be a study. Spacious, ISLAND kitchen featuring designer cabinet colors & backsplash. Cabinetry goes all the way to the ceiling to maximize the storage, PLUS beautiful open shelving. Don’t miss the laundry closet! Upstairs boasts The Owners Suite w/a large WALK-IN, CUSTOM closet and oversized shower. There are 2 additional generous sized bedrooms and a UPDATED Secondary bath. You will have easy access to 59, 610 all of the dining and shopping that this area has to offer! Private Courtyard off of living room leading to two parking spots - One closed Garage plus a covered carport with automatic security gates.
Last Agent to Sell the Property
Benevides & Associates License #0598298 Listed on: 05/05/2023
Townhouse Details
Home Type
- Townhome
Est. Annual Taxes
- $4,925
Year Built
- Built in 1970
HOA Fees
- $473 Monthly HOA Fees
Parking
- 2 Car Detached Garage
Home Design
- Traditional Architecture
- Brick Exterior Construction
- Slab Foundation
- Composition Roof
- Cement Siding
Interior Spaces
- 1,870 Sq Ft Home
- 2-Story Property
- Living Room
- Dining Room
- Utility Room
Kitchen
- Electric Oven
- Electric Range
- Free-Standing Range
- Microwave
- Dishwasher
- Granite Countertops
- Disposal
Bedrooms and Bathrooms
- 3 Bedrooms
Laundry
- Laundry in Utility Room
- Dryer
- Washer
Schools
- Briargrove Elementary School
- Tanglewood Middle School
- Wisdom High School
Additional Features
- 13.59 Acre Lot
- Central Heating and Cooling System
Listing and Financial Details
- Exclusions: washier dryer
Community Details
Overview
- Association fees include clubhouse, cable TV, ground maintenance, maintenance structure, recreation facilities, sewer, water
- Briargrove Dr HOA
- Briargrove Drive T/H Subdivision
Recreation
- Community Pool
Ownership History
Purchase Details
Home Financials for this Owner
Home Financials are based on the most recent Mortgage that was taken out on this home.Purchase Details
Home Financials for this Owner
Home Financials are based on the most recent Mortgage that was taken out on this home.Similar Homes in Houston, TX
Home Values in the Area
Average Home Value in this Area
Purchase History
| Date | Type | Sale Price | Title Company |
|---|---|---|---|
| Vendors Lien | -- | Chicago Title Memorial | |
| Warranty Deed | -- | Stewart Title Houston Divisi |
Mortgage History
| Date | Status | Loan Amount | Loan Type |
|---|---|---|---|
| Closed | $95,000 | Seller Take Back | |
| Previous Owner | $62,000 | No Value Available |
Property History
| Date | Event | Price | Change | Sq Ft Price |
|---|---|---|---|---|
| 01/25/2025 01/25/25 | Rented | $2,200 | 0.0% | -- |
| 12/19/2024 12/19/24 | Under Contract | -- | -- | -- |
| 11/15/2024 11/15/24 | For Rent | $2,200 | 0.0% | -- |
| 05/22/2023 05/22/23 | Sold | -- | -- | -- |
| 05/10/2023 05/10/23 | Pending | -- | -- | -- |
| 05/05/2023 05/05/23 | For Sale | $330,000 | -- | $176 / Sq Ft |
Tax History Compared to Growth
Tax History
| Year | Tax Paid | Tax Assessment Tax Assessment Total Assessment is a certain percentage of the fair market value that is determined by local assessors to be the total taxable value of land and additions on the property. | Land | Improvement |
|---|---|---|---|---|
| 2023 | $6,028 | $231,318 | $43,950 | $187,368 |
| 2022 | $4,911 | $223,018 | $42,373 | $180,645 |
| 2021 | $4,925 | $211,317 | $40,150 | $171,167 |
| 2020 | $5,447 | $224,933 | $42,737 | $182,196 |
| 2019 | $3,467 | $137,000 | $26,030 | $110,970 |
| 2018 | $3,467 | $137,000 | $26,030 | $110,970 |
| 2017 | $4,534 | $207,962 | $39,513 | $168,449 |
| 2016 | $4,122 | $163,000 | $30,970 | $132,030 |
| 2015 | -- | $211,270 | $40,141 | $171,129 |
| 2014 | -- | $179,071 | $34,023 | $145,048 |
Agents Affiliated with this Home
-
Laura Tijerina

Seller's Agent in 2025
Laura Tijerina
TexasRenters.com, LLC
(281) 336-9588
20 Total Sales
-
Anthony Echevarria
A
Seller Co-Listing Agent in 2025
Anthony Echevarria
FirstKey Homes
(281) 407-3805
11 Total Sales
-
Kristi Summers
K
Buyer's Agent in 2025
Kristi Summers
Texra Realty, LLC
(832) 314-2272
9 Total Sales
-
Kimberly Martino

Seller's Agent in 2023
Kimberly Martino
Benevides & Associates
(832) 545-1278
1 in this area
86 Total Sales
-
Kye Alexander

Buyer's Agent in 2023
Kye Alexander
Brooks Ballard International Real Estate
(281) 536-9366
4 in this area
50 Total Sales
Map
Source: Houston Association of REALTORS®
MLS Number: 47844176
APN: 1024190000094
- 6354 Del Monte Dr Unit 87
- 6355 Del Monte Dr Unit 64
- 2065 Winrock Blvd Unit 55
- 2063 Winrock Blvd Unit 54
- 6338 Chevy Chase Dr Unit 19
- 6402 Del Monte Dr Unit 20
- 6410 Del Monte Dr Unit 119
- 6402 Del Monte Dr Unit 44
- 6410 Del Monte Dr Unit 93
- 6402 Del Monte Dr Unit 65
- 2011 Winrock Blvd Unit 172
- 6404 Olympia Dr Unit 134
- 6254 Willers Way
- 2308 Winrock Blvd Unit 173
- 6442 Olympia Dr Unit 85
- 2304 Winrock Blvd Unit 175
- 6481 Olympia Dr Unit 74
- 6417 Olympia Dr Unit 144
- 6212 Olympia Dr
- 6415 Olympia Dr Unit 143
