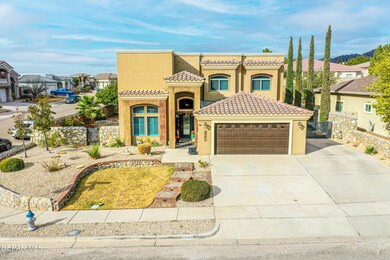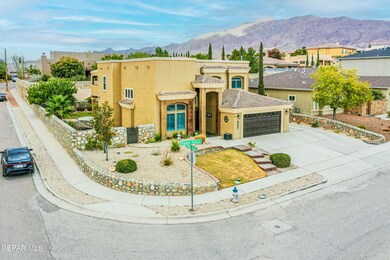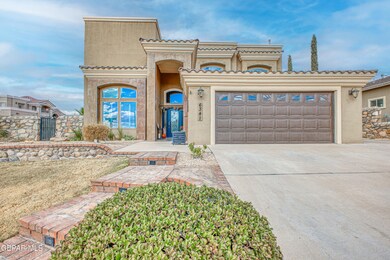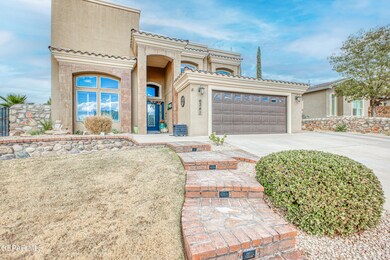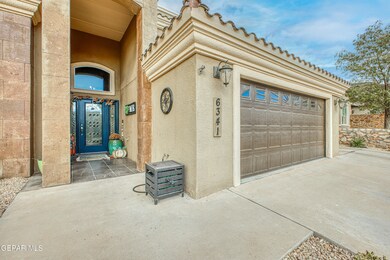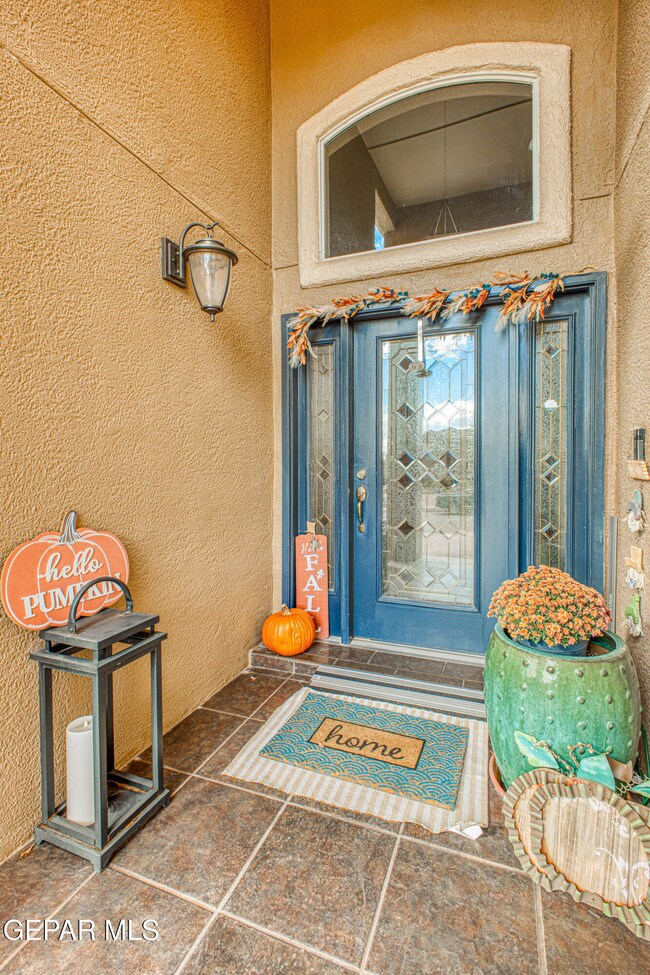
6341 Franklin Vista Dr El Paso, TX 79912
High Ridge-Bear Ridge NeighborhoodHighlights
- RV Access or Parking
- Wood Flooring
- Corner Lot
- Marguerite J. Lundy Elementary School Rated A-
- 1 Fireplace
- Great Room
About This Home
As of May 2025Exceptional Franklin Hills Property.
This remarkable corner lot features five generous bedrooms and three stylish bathrooms, providing plenty of space and comfort for your family. The exterior is just as captivating, with beautifully maintained landscaping in both front and back yards, creating a peaceful and picturesque atmosphere. For those who love outdoor living, the spacious yard is perfect for hosting gatherings or unwinding in your personal retreat. Additionally, the property offers a designated RV parking area to accommodate your adventurous spirit. Inside, you'll discover a perfect blend of style and practicality. The open floor plan effortlessly connects the living, dining, and kitchen spaces, making it ideal for entertaining guests. Each bedroom serves as a personal sanctuary, offering tranquility and comfort with abundant natural light.
Last Agent to Sell the Property
ERA Sellers & Buyers Real Esta License #0626715 Listed on: 03/01/2025

Home Details
Home Type
- Single Family
Est. Annual Taxes
- $12,711
Year Built
- Built in 2003
Lot Details
- 9,512 Sq Ft Lot
- Landscaped
- Corner Lot
- Back Yard Fenced
- Property is zoned R4
Home Design
- Pitched Roof
- Shingle Roof
- Tile Roof
- Stucco Exterior
Interior Spaces
- 2,989 Sq Ft Home
- 2-Story Property
- Ceiling Fan
- Recessed Lighting
- 1 Fireplace
- Double Pane Windows
- Shutters
- Great Room
- Utility Room
- Washer and Gas Dryer Hookup
- Fire and Smoke Detector
Kitchen
- Breakfast Area or Nook
- Free-Standing Gas Oven
- Range Hood
- Dishwasher
- Kitchen Island
- Ceramic Countertops
- Raised Panel Cabinets
- Disposal
Flooring
- Wood
- Carpet
- Tile
Bedrooms and Bathrooms
- 5 Bedrooms
- Walk-In Closet
- Granite Bathroom Countertops
- Dual Vanity Sinks in Primary Bathroom
Parking
- Attached Garage
- RV Access or Parking
Outdoor Features
- Covered patio or porch
Schools
- Tippin Elementary School
- Hornedo Middle School
- Franklin High School
Utilities
- Multiple cooling system units
- Refrigerated Cooling System
- Multiple Heating Units
- Central Heating
- Heating System Uses Natural Gas
- Cable TV Available
Community Details
- No Home Owners Association
- Franklin Hills Subdivision
Listing and Financial Details
- Assessor Parcel Number F60999900901200
Ownership History
Purchase Details
Home Financials for this Owner
Home Financials are based on the most recent Mortgage that was taken out on this home.Purchase Details
Purchase Details
Home Financials for this Owner
Home Financials are based on the most recent Mortgage that was taken out on this home.Similar Homes in El Paso, TX
Home Values in the Area
Average Home Value in this Area
Purchase History
| Date | Type | Sale Price | Title Company |
|---|---|---|---|
| Deed | -- | None Listed On Document | |
| Deed | -- | None Listed On Document | |
| Warranty Deed | -- | -- |
Mortgage History
| Date | Status | Loan Amount | Loan Type |
|---|---|---|---|
| Open | $466,396 | FHA | |
| Previous Owner | $221,250 | Unknown | |
| Previous Owner | $214,830 | Unknown | |
| Previous Owner | $205,328 | Purchase Money Mortgage |
Property History
| Date | Event | Price | Change | Sq Ft Price |
|---|---|---|---|---|
| 05/28/2025 05/28/25 | Sold | -- | -- | -- |
| 04/20/2025 04/20/25 | Pending | -- | -- | -- |
| 04/07/2025 04/07/25 | Price Changed | $479,999 | -1.0% | $161 / Sq Ft |
| 03/19/2025 03/19/25 | Price Changed | $485,000 | -1.0% | $162 / Sq Ft |
| 03/01/2025 03/01/25 | For Sale | $490,000 | -- | $164 / Sq Ft |
Tax History Compared to Growth
Tax History
| Year | Tax Paid | Tax Assessment Tax Assessment Total Assessment is a certain percentage of the fair market value that is determined by local assessors to be the total taxable value of land and additions on the property. | Land | Improvement |
|---|---|---|---|---|
| 2023 | $7,295 | $373,179 | $0 | $0 |
| 2022 | $10,042 | $339,254 | $0 | $0 |
| 2021 | $9,629 | $337,935 | $65,252 | $272,683 |
| 2020 | $8,618 | $280,375 | $65,252 | $215,123 |
| 2018 | $8,359 | $282,418 | $65,252 | $217,166 |
| 2017 | $7,403 | $262,808 | $65,252 | $197,556 |
| 2016 | $7,403 | $262,808 | $65,252 | $197,556 |
| 2015 | $7,065 | $262,808 | $65,252 | $197,556 |
| 2014 | $7,065 | $267,084 | $65,252 | $201,832 |
Agents Affiliated with this Home
-
Missy Dixon

Seller's Agent in 2025
Missy Dixon
ERA Sellers & Buyers Real Esta
(915) 887-1807
5 in this area
143 Total Sales
-
Deleina Galvan
D
Buyer's Agent in 2025
Deleina Galvan
eXp Realty LLC
(915) 329-2723
3 in this area
22 Total Sales
Map
Source: Greater El Paso Association of REALTORS®
MLS Number: 917925
APN: F609-999-0090-1200
- 6365 Franklin Trail Dr
- 6316 Franklin Red Dr
- 6308 Franklin Vista Dr
- 6407 Franklin View Dr
- 6514 Franklin Cove Place
- 6300 Franklin Trail Dr
- 6324 Franklin View Dr
- 1348 Franklin Wind Place
- 6444 Calle Placido Dr
- 6310 Franklin Crest Dr Unit 5
- 6254 Franklin Eagle Ct
- 6392 Franklin Gate Dr
- 6572 Tuscany Ridge Dr
- 6528 Calle Placido Dr
- 6247 Franklin Eagle Ct
- 6520 Grand Ridge Dr
- 6509 Calle Bonita Ln
- 6413 Calle Lomas Dr
- 1029 Calle Parque Dr
- 6328 Franklin Ridge Dr

