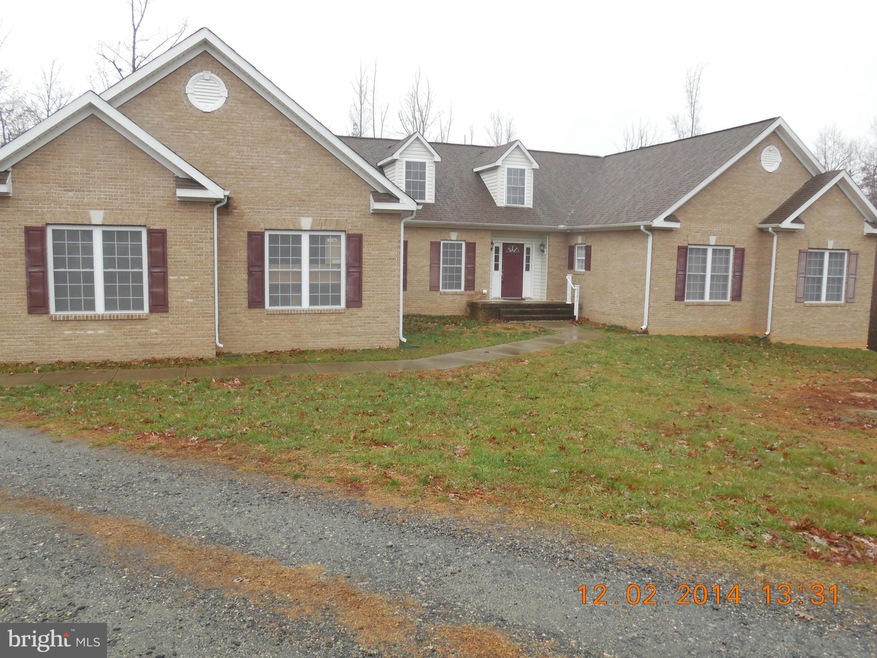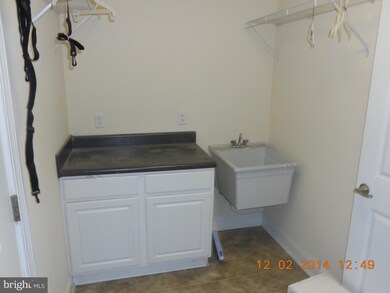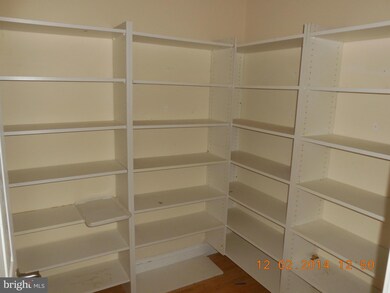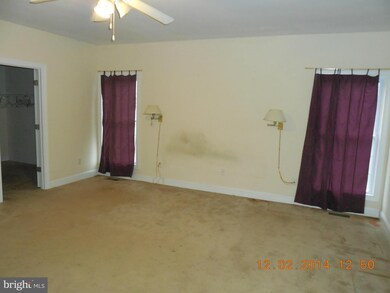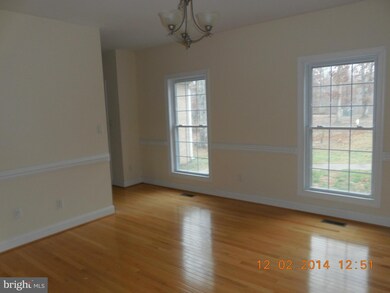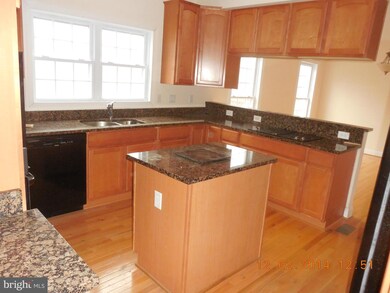
6341 Kleineidam Way Spotsylvania, VA 22551
Thornburg NeighborhoodEstimated Value: $654,310 - $698,000
Highlights
- 7.5 Acre Lot
- 2 Fireplaces
- 2 Car Attached Garage
- Rambler Architecture
- No HOA
- Brick Front
About This Home
As of March 2015Lovely brick rambler on 7 acres. House is located in a cul-de-sac with huge lot. Home has attached garage, 4 bedrooms, 3.5 baths, 4 rooms that can be used as office, library, den, game room.
Last Buyer's Agent
Sharon Miller
Samson Properties

Home Details
Home Type
- Single Family
Est. Annual Taxes
- $2,337
Year Built
- Built in 2006
Lot Details
- 7.5 Acre Lot
- Property is zoned A2
Parking
- 2 Car Attached Garage
Home Design
- Rambler Architecture
- Brick Front
Interior Spaces
- Property has 2 Levels
- 2 Fireplaces
- Dining Area
Bedrooms and Bathrooms
- 4 Main Level Bedrooms
Basement
- Basement Fills Entire Space Under The House
- Exterior Basement Entry
Utilities
- Forced Air Heating and Cooling System
- Well
- Electric Water Heater
- Septic Equal To The Number Of Bedrooms
Community Details
- No Home Owners Association
- Widows Dowry Subdivision
Listing and Financial Details
- Tax Lot 11C
- Assessor Parcel Number 62-8-11C
Ownership History
Purchase Details
Home Financials for this Owner
Home Financials are based on the most recent Mortgage that was taken out on this home.Purchase Details
Purchase Details
Home Financials for this Owner
Home Financials are based on the most recent Mortgage that was taken out on this home.Purchase Details
Similar Homes in the area
Home Values in the Area
Average Home Value in this Area
Purchase History
| Date | Buyer | Sale Price | Title Company |
|---|---|---|---|
| Moody Bryan | $351,750 | -- | |
| Us Bank National Association T | $558,457 | -- | |
| Hepnev Edward | $585,000 | -- | |
| Welcraft Homes L L C | $680,940 | -- |
Mortgage History
| Date | Status | Borrower | Loan Amount |
|---|---|---|---|
| Open | Moody Bryan | $427,253 | |
| Closed | Moody Bryan | $428,940 | |
| Closed | Moody Bryan K | $428,000 | |
| Closed | Moody Bryan | $354,450 | |
| Closed | Moody Bryan | $356,750 | |
| Closed | Moody Bryan | $351,750 | |
| Previous Owner | Hepnev Edward | $468,000 |
Property History
| Date | Event | Price | Change | Sq Ft Price |
|---|---|---|---|---|
| 03/31/2015 03/31/15 | Sold | $351,750 | -7.0% | $58 / Sq Ft |
| 02/18/2015 02/18/15 | Pending | -- | -- | -- |
| 01/08/2015 01/08/15 | Price Changed | $378,200 | -2.6% | $62 / Sq Ft |
| 11/07/2014 11/07/14 | For Sale | $388,400 | -- | $64 / Sq Ft |
Tax History Compared to Growth
Tax History
| Year | Tax Paid | Tax Assessment Tax Assessment Total Assessment is a certain percentage of the fair market value that is determined by local assessors to be the total taxable value of land and additions on the property. | Land | Improvement |
|---|---|---|---|---|
| 2024 | $4,186 | $570,100 | $118,000 | $452,100 |
| 2023 | $3,742 | $484,900 | $109,800 | $375,100 |
| 2022 | $3,577 | $484,900 | $109,800 | $375,100 |
| 2021 | $3,658 | $452,000 | $101,600 | $350,400 |
| 2020 | $3,658 | $452,000 | $101,600 | $350,400 |
| 2019 | $3,586 | $423,200 | $85,200 | $338,000 |
| 2018 | $3,525 | $423,200 | $85,200 | $338,000 |
| 2017 | $3,548 | $417,400 | $77,000 | $340,400 |
| 2016 | $3,548 | $417,400 | $77,000 | $340,400 |
| 2015 | -- | $271,700 | $68,800 | $202,900 |
| 2014 | -- | $271,700 | $68,800 | $202,900 |
Agents Affiliated with this Home
-
Teresa Irish

Seller's Agent in 2015
Teresa Irish
Weichert Corporate
(540) 903-7418
3 in this area
50 Total Sales
-
S
Buyer's Agent in 2015
Sharon Miller
Samson Properties
(540) 760-9296
Map
Source: Bright MLS
MLS Number: 1003252496
APN: 62-8-11C
- 6330 Kleineidam Way
- 6449 Morris Rd
- 5832 Red Fox Dr
- 6000 Harts Run
- 5703 E Point Cir
- 5413 Hams Ford Rd
- 6317 Little Acres Ln
- 7204 Morris Rd
- 5902 Patriot Hwy
- 6913 Aspen Ln
- 6317 Patriot Hwy
- 7001 Aspen Ln
- 0 Lewis Estates Lane - Lot 5
- 0 Lewis Estates Lane - Lot 4
- 6735 Thornbrook Ln
- 6612 S Roxbury Mill Rd
- 7120 Dominique Dr
- 7615 Morris Rd
- 6908 S South Roxbury Mill Rd
- 6908 S Roxbury Mill Rd
- 6341 Kleineidam Way
- 6331 Kleineidam Way
- 6340 Kleineidam Way
- Kleineidam Way
- 6321 Kleineidam Way
- 6311 Kleineidam Way
- 6433 Sunset Rd
- 6435 Sunset Rd
- 6437 Sunset Rd
- 6429 Sunset Rd
- 6114 Hams Ford Rd
- 6208 Hams Ford Rd
- 6320 Prayer Way
- 6200 Hams Ford Rd
- 6401 Swathmore Way
- 6300 Prayer Way
- 6441 Sunset Rd
- 6304 Hams Ford Rd
- 6306 Hams Ford Rd
- 6106 Hams Ford Rd
