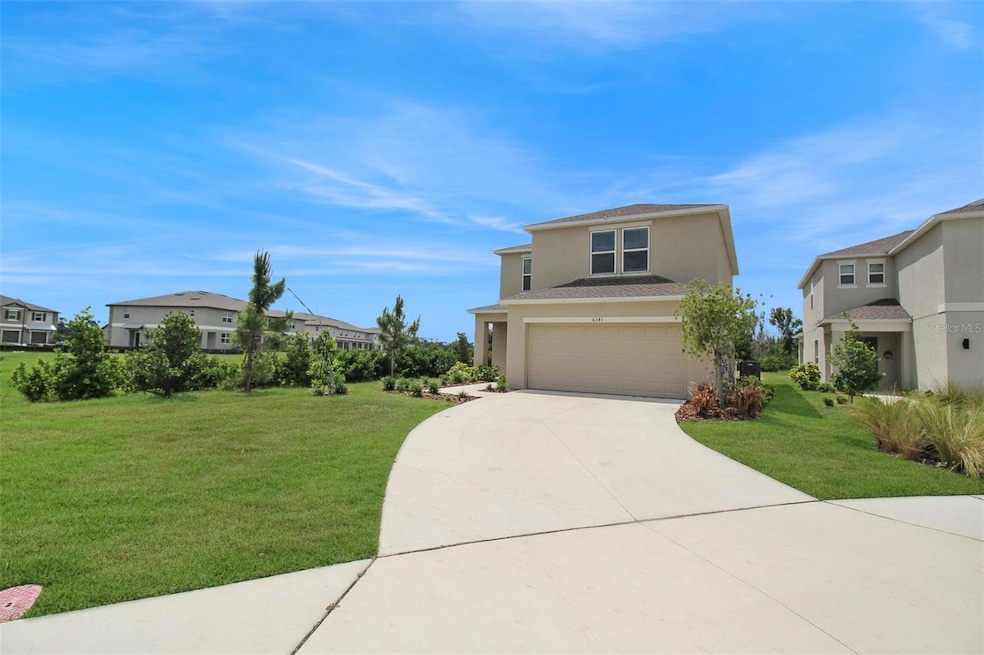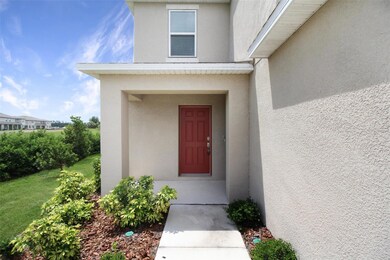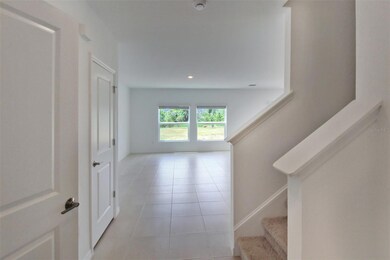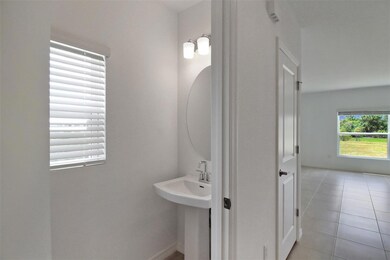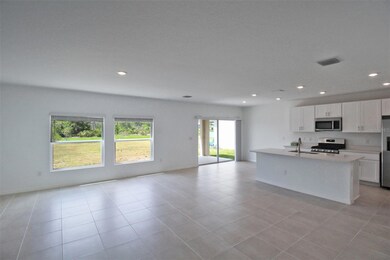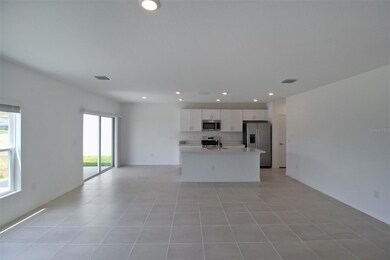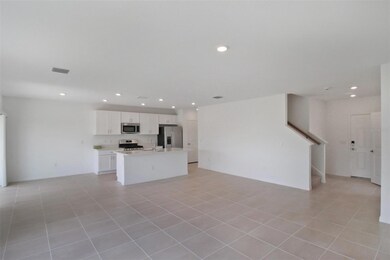6341 Milestone Loop Palmetto, FL 34221
Artisan Lakes NeighborhoodHighlights
- Fitness Center
- Open Floorplan
- High Ceiling
- In Ground Pool
- Clubhouse
- No HOA
About This Home
Annual rental home located in the community of Eaves Bend at Artisan Lakes, this spacious two-story rental home offers comfort, style, and a prime location. Featuring three bedrooms, two and a half baths, and a two-car garage, this residence provides an ideal setting for both everyday living and entertaining. The first floor welcomes you with an open-concept design bathed in natural light. The living area flows effortlessly into a modern kitchen outfitted with quartz countertops, stainless steel appliances, and a large center island perfect for hosting guests or enjoying casual meals. A charming breakfast nook just off the kitchen offers the perfect spot for your morning coffee with tranquil views. Contemporary tile flooring runs throughout the main level, complemented by recessed lighting and a chic powder room. Glass sliding doors lead to a peaceful outdoor retreat, where you’ll find a lush backyard, serene water views, and protected preserve land offering extra privacy. Upstairs, soft carpeting adds comfort to the three spacious bedrooms. The primary suite serves as a quiet haven with a generous walk-in closet, dual sinks, a frameless glass shower, and a separate water closet. The two additional bedrooms are filled with light and include ample closet space. A second full bathroom with a smart split layout ensures convenience during busy mornings. As part of the Eaves Bend community, tenants enjoy access to upscale amenities such as a resort-style pool, state-of-the-art fitness center, and a sleek clubhouse. Conveniently located near I-75, this home offers easy access to Sarasota, St. Petersburg, Tampa, and Lakewood Ranch making it perfect for commuters or weekend adventurers. Experience the best of Gulf Coast living in this thoughtfully designed and well-located home.
Listing Agent
GULF COAST REALTY & MANAGEMENT Brokerage Phone: 941-782-1559 License #3258601
Home Details
Home Type
- Single Family
Est. Annual Taxes
- $1,977
Year Built
- Built in 2023
Lot Details
- 7,264 Sq Ft Lot
Parking
- 2 Car Attached Garage
- Driveway
Home Design
- Bi-Level Home
Interior Spaces
- 1,840 Sq Ft Home
- Open Floorplan
- High Ceiling
- Ceiling Fan
- Blinds
- Sliding Doors
- Family Room Off Kitchen
- Combination Dining and Living Room
- Fire and Smoke Detector
Kitchen
- Range
- Microwave
- Dishwasher
Flooring
- Carpet
- Tile
Bedrooms and Bathrooms
- 3 Bedrooms
- Walk-In Closet
Laundry
- Laundry Room
- Dryer
- Washer
Outdoor Features
- In Ground Pool
- Covered patio or porch
- Rain Gutters
Schools
- James Tillman Elementary School
- Buffalo Creek Middle School
- Palmetto High School
Utilities
- Central Heating and Cooling System
- Thermostat
- Phone Available
- Cable TV Available
Listing and Financial Details
- Residential Lease
- Security Deposit $2,450
- Property Available on 5/3/25
- Tenant pays for carpet cleaning fee, cleaning fee, re-key fee
- $100 Application Fee
- Assessor Parcel Number 604513059
Community Details
Overview
- No Home Owners Association
- Castle Group Association, Phone Number (941) 479-3780
- Eave's Bend At Artisan Lakes Community
Amenities
- Clubhouse
Recreation
- Community Basketball Court
- Community Playground
- Fitness Center
- Community Pool
- Park
- Dog Park
Pet Policy
- Pet Size Limit
- $25 Pet Fee
- Dogs Allowed
- Small pets allowed
Map
Source: Stellar MLS
MLS Number: A4651366
APN: 6045-1305-9
- 11268 Fieldstone Dr
- 11252 Fieldstone Dr
- 6208 Springmont Loop
- 6259 Springmont Loop
- 5917 Laurelcrest Glen
- 11330 Fieldstone Dr
- 5913 Laurelcrest Glen
- 6223 Springmont Loop
- 6148 Maidenstone Way
- 11160 Fieldstone Dr
- 6333 Milestone Loop
- 5807 Laurelcrest Glen
- 5803 Laurelcrest Glen
- 11217 65th Terrace E
- 11205 65th Terrace E
- 11522 Trivio Terrace
- 11135 65th Terrace E
- 11131 65th Terrace E
- 11127 65th Terrace E
- 11123 65th Terrace E
