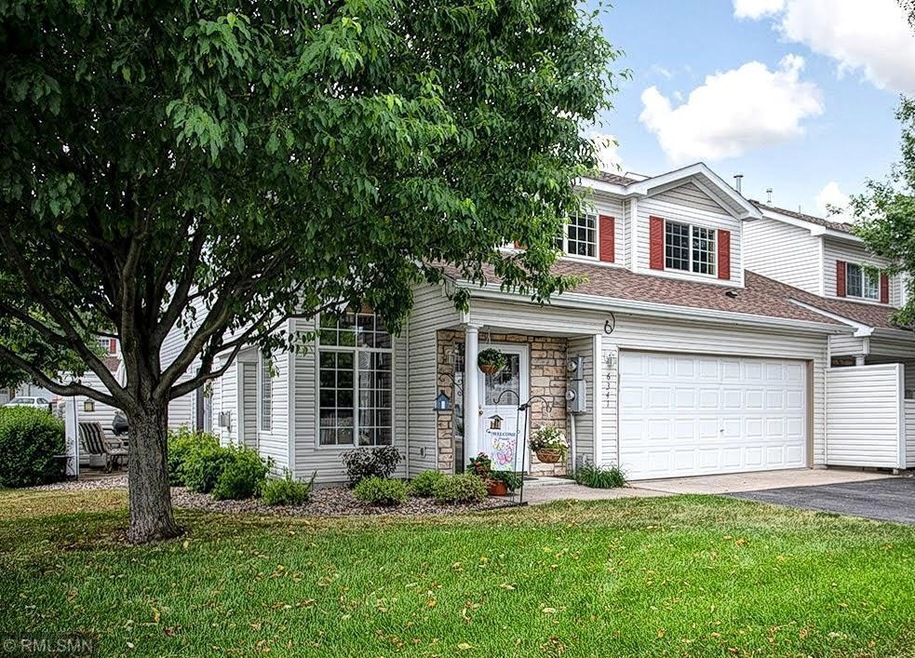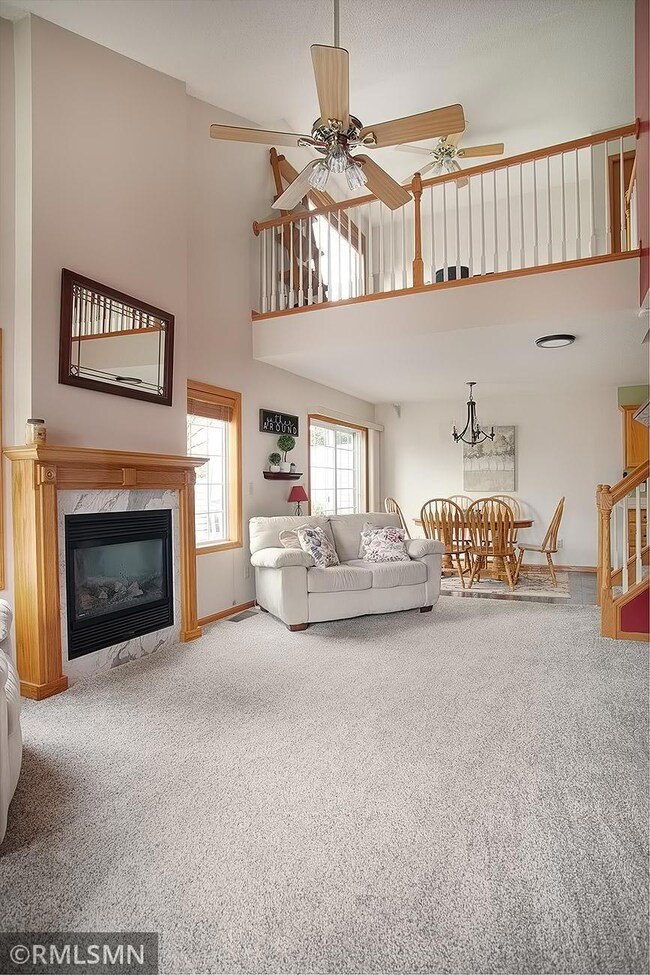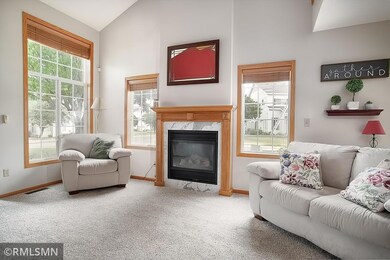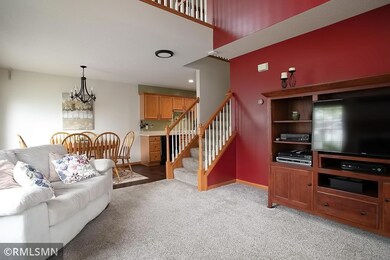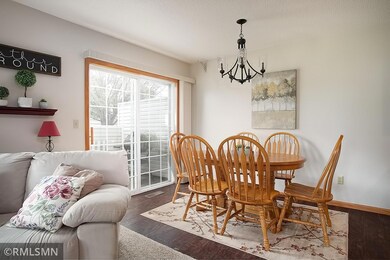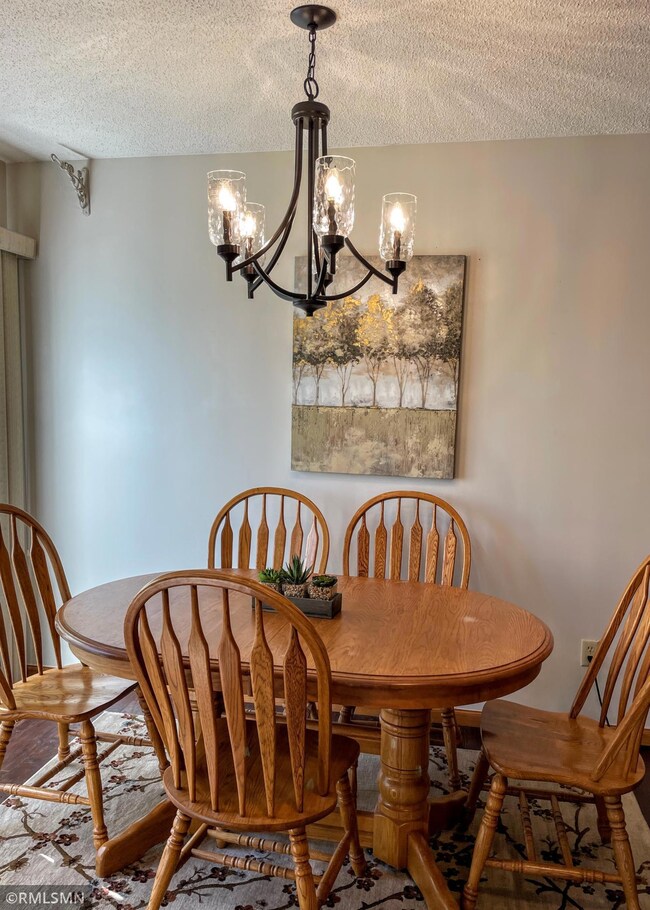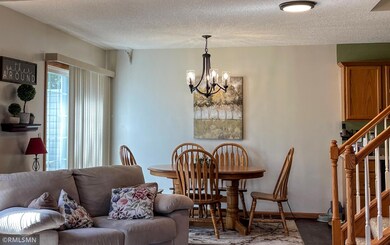
6341 Saddlebred Way Forest Lake, MN 55025
Estimated Value: $217,000 - $248,313
Highlights
- Loft
- 2 Car Attached Garage
- Privacy Fence
- Corner Lot
- Forced Air Heating and Cooling System
About This Home
As of September 2021Turn-key ready 2 BR 2BA 2GAR townhome conveniently located near Forest Lake High School and Middle School, lots of shops
and restaurants and a very short drive from the hwy for your adventures! The LR offers a great place to relax, watch movies, sit by
the fire on winter nights. Corner unit gives you lots of natural light. KIT has built-in table. The vaulted ceilings create additional
space and the loft can be your office/work-out area. Laundry upstairs with the 2 BR’s, Spacious Garage with an installed Electric
Vehicle Outlet. Most rooms newly painted, new light fixtures, new microwave, and newly-cleaned carpets. Patio allows eating
outdoors with the privacy fence.
Townhouse Details
Home Type
- Townhome
Est. Annual Taxes
- $1,714
Year Built
- Built in 2001
Lot Details
- 1,873 Sq Ft Lot
- Lot Dimensions are 42x45
- Privacy Fence
HOA Fees
- $270 Monthly HOA Fees
Parking
- 2 Car Attached Garage
- Garage Door Opener
Interior Spaces
- 1,130 Sq Ft Home
- 2-Story Property
- Living Room with Fireplace
- Loft
Kitchen
- Range
- Microwave
- Dishwasher
- Disposal
Bedrooms and Bathrooms
- 2 Bedrooms
Laundry
- Dryer
- Washer
Utilities
- Forced Air Heating and Cooling System
- 100 Amp Service
Community Details
- Association fees include hazard insurance, lawn care, ground maintenance, professional mgmt, trash, snow removal
- First Service Residentail Association, Phone Number (952) 277-2700
- Bridle Pass 2Nd Add Subdivision
Listing and Financial Details
- Assessor Parcel Number 1603221330059
Ownership History
Purchase Details
Home Financials for this Owner
Home Financials are based on the most recent Mortgage that was taken out on this home.Purchase Details
Purchase Details
Similar Homes in Forest Lake, MN
Home Values in the Area
Average Home Value in this Area
Purchase History
| Date | Buyer | Sale Price | Title Company |
|---|---|---|---|
| Diaz Taylor R | $225,000 | Executive Title | |
| Peters Lori K | $167,500 | -- | |
| Achman Samuel B | $146,725 | -- | |
| Diaz Taylor Taylor | $225,000 | -- |
Mortgage History
| Date | Status | Borrower | Loan Amount |
|---|---|---|---|
| Open | Diaz Taylor R | $220,924 | |
| Closed | Peters Lori K | $78,000 | |
| Previous Owner | Peters Lori K | $92,000 | |
| Closed | Diaz Taylor Taylor | $220,924 |
Property History
| Date | Event | Price | Change | Sq Ft Price |
|---|---|---|---|---|
| 09/08/2021 09/08/21 | Sold | $225,000 | 0.0% | $199 / Sq Ft |
| 07/01/2021 07/01/21 | Pending | -- | -- | -- |
| 06/21/2021 06/21/21 | Off Market | $225,000 | -- | -- |
| 06/19/2021 06/19/21 | For Sale | $199,900 | -- | $177 / Sq Ft |
Tax History Compared to Growth
Tax History
| Year | Tax Paid | Tax Assessment Tax Assessment Total Assessment is a certain percentage of the fair market value that is determined by local assessors to be the total taxable value of land and additions on the property. | Land | Improvement |
|---|---|---|---|---|
| 2023 | $2,244 | $225,100 | $50,400 | $174,700 |
| 2022 | $1,742 | $211,000 | $35,800 | $175,200 |
| 2021 | $1,680 | $171,500 | $28,800 | $142,700 |
| 2020 | $1,714 | $164,100 | $28,800 | $135,300 |
| 2019 | $1,578 | $164,400 | $28,800 | $135,600 |
| 2018 | $1,264 | $150,300 | $24,800 | $125,500 |
| 2017 | $1,256 | $131,700 | $22,800 | $108,900 |
| 2016 | $1,278 | $123,800 | $16,300 | $107,500 |
| 2015 | $982 | $82,300 | $15,000 | $67,300 |
| 2013 | -- | $86,900 | $15,300 | $71,600 |
Agents Affiliated with this Home
-
Terry Friedlein

Seller's Agent in 2021
Terry Friedlein
Keller Williams Premier Realty Lake Minnetonka
(763) 222-8080
58 Total Sales
-
Matthew Kennedy

Buyer's Agent in 2021
Matthew Kennedy
LPT Realty, LLC
(612) 877-1550
78 Total Sales
Map
Source: NorthstarMLS
MLS Number: 5712610
APN: 16-032-21-33-0059
- 6478 Saddlebred Way
- 20960 Granada Cir N
- 6254 209th St N
- 6609 210th Ln N
- 20824 Greystone Ave N
- 21145 Fondant Ave N
- 954 15th Ave SE
- XXXX N 207th St
- 1305 18th Ave SE
- 6278 205th St N
- 6266 205th St N
- 1445 Bay Dr SE
- xxx 202nd St Parcel A
- 7128 208th Place N
- 644 11th Ave SE
- 15743 Granada Ave N
- 15645 Granada Ave N
- 7145 208th Cove N
- 20867 Hardwood Rd N
- 1043 3rd St SE
- 6341 Saddlebred Way
- 6333 Saddlebred Way
- 6342 Arabian Ln
- 6332 Arabian Ln
- 6325 Saddlebred Way
- 6321 Saddlebred Way
- 21159 Bridle Pass Dr
- 6320 Arabian Ln
- 21181 Pinto Place
- 21184 Pinto Place
- 21153 Bridle Pass Dr
- 6319 Saddlebred Way
- 21182 21182 Clydesdale-Curve-n
- 21182 N Clydesdale Curve
- 21182 Clydesdale Curve N
- 21162 S Clydesdale Curve
- 21162 21162 S Clydesdale Curve
- 21189 Pinto Place
- 21145 Bridle Pass Dr
- 21192 Pinto Place
