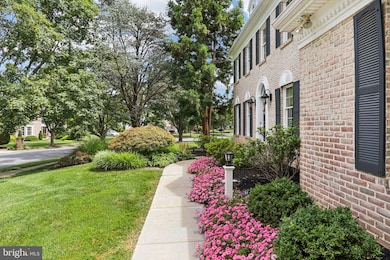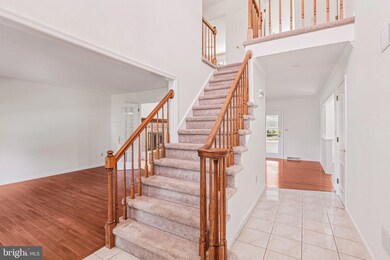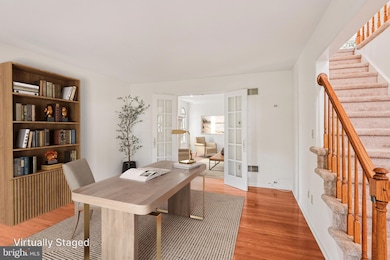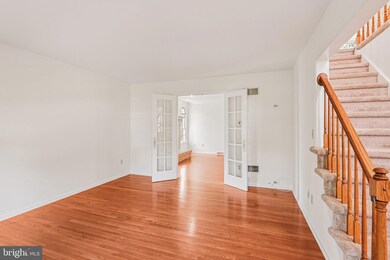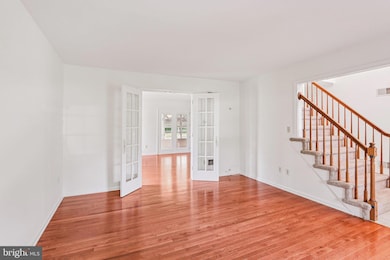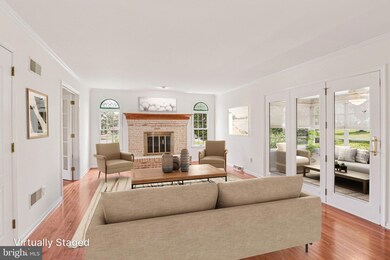
6341 Sauterne Dr MacUngie, PA 18062
Ancient Oaks NeighborhoodEstimated payment $4,480/month
Highlights
- Hot Property
- Colonial Architecture
- Workshop
- Eyer Middle School Rated A-
- Solid Hardwood Flooring
- No HOA
About This Home
Located in Brandywine Village and East Penn School District, this brick-front home combines timeless charm with everyday comfort. Just a short walk to the elementary school, the peaked roofline and classic windows invite seasonal candlelight displays. Inside, a bright two-story foyer opens to a formal dining room and a versatile living room or den. French doors lead to a spacious great room with gas brick fireplace, flowing into the eat in kitchen with a center island, under-cabinet lighting, Corian countertops, gas cooking, and a built-in desk or coffee bar. The adjacent three-season room opens to a rear patio and yard with an in-ground electric pet fence—ideal for entertaining or relaxing. A hallway-style mudroom with garage and backyard access includes laundry behind closet doors and a full tiled bath with ADA-compliant seamless shower and vanity. Upstairs, the expansive primary suite offers a sitting area, spa-like bath, and walk-in closet. Three additional bedrooms share a full bath with dual sinks. The finished lower level includes a festive bar area, rec room, and two large storage rooms. Freshly painted and carpets cleaned—this home is ready for immediate move-in. Open House: Saturday, July 26 from 10 AM–1 PM
Open House Schedule
-
Saturday, July 26, 202510:00 am to 1:00 pm7/26/2025 10:00:00 AM +00:007/26/2025 1:00:00 PM +00:00? Just Listed in Brandywine Village (East Penn SD)! This 4BD, 3BA brick-front gem is full of charm—arched windows, gas fireplace, open layout, and a 3-season room that opens to a private yard! ?? Tour during our Open House Sat 7/26 from 10AM–1PM! ?? Walk to the elementary school ?? ADA-compliant features, finished basement, & move-in ready!Add to Calendar
Home Details
Home Type
- Single Family
Est. Annual Taxes
- $8,571
Year Built
- Built in 1993
Lot Details
- 0.51 Acre Lot
- Lot Dimensions are 185.00 x 121.00
- Property has an invisible fence for dogs
- Property is in excellent condition
- Property is zoned SR
Parking
- 2 Car Direct Access Garage
- 4 Driveway Spaces
- Parking Storage or Cabinetry
- Side Facing Garage
- Garage Door Opener
- On-Street Parking
- Off-Street Parking
Home Design
- Colonial Architecture
- Traditional Architecture
- Brick Exterior Construction
- Poured Concrete
- Architectural Shingle Roof
- Asphalt Roof
- Vinyl Siding
- Concrete Perimeter Foundation
Interior Spaces
- Property has 3 Levels
- Brick Fireplace
- Gas Fireplace
- Laundry on main level
Flooring
- Solid Hardwood
- Engineered Wood
- Partially Carpeted
- Ceramic Tile
- Vinyl
Bedrooms and Bathrooms
- 4 Bedrooms
Partially Finished Basement
- Sump Pump
- Workshop
- Basement with some natural light
Accessible Home Design
- Roll-in Shower
- Grab Bars
Schools
- Willow Lane Elementary School
- Eyer Middle School
- Emmaus High School
Utilities
- 90% Forced Air Heating and Cooling System
- Radiant Heating System
- Natural Gas Water Heater
Community Details
- No Home Owners Association
- Brandywine Village Subdivision
Listing and Financial Details
- Tax Lot 007
- Assessor Parcel Number 547435965300-00001
Map
Home Values in the Area
Average Home Value in this Area
Tax History
| Year | Tax Paid | Tax Assessment Tax Assessment Total Assessment is a certain percentage of the fair market value that is determined by local assessors to be the total taxable value of land and additions on the property. | Land | Improvement |
|---|---|---|---|---|
| 2025 | $8,307 | $325,400 | $49,700 | $275,700 |
| 2024 | $8,037 | $325,400 | $49,700 | $275,700 |
| 2023 | $7,877 | $325,400 | $49,700 | $275,700 |
| 2022 | $7,690 | $325,400 | $275,700 | $49,700 |
| 2021 | $7,527 | $325,400 | $49,700 | $275,700 |
| 2020 | $7,455 | $325,400 | $49,700 | $275,700 |
| 2019 | $7,328 | $325,400 | $49,700 | $275,700 |
| 2018 | $7,232 | $325,400 | $49,700 | $275,700 |
| 2017 | $7,106 | $325,400 | $49,700 | $275,700 |
| 2016 | -- | $325,400 | $49,700 | $275,700 |
| 2015 | -- | $311,500 | $49,700 | $261,800 |
| 2014 | -- | $311,500 | $49,700 | $261,800 |
Property History
| Date | Event | Price | Change | Sq Ft Price |
|---|---|---|---|---|
| 07/20/2025 07/20/25 | For Sale | $679,900 | -- | $199 / Sq Ft |
Purchase History
| Date | Type | Sale Price | Title Company |
|---|---|---|---|
| Deed | $229,000 | -- | |
| Deed | $65,000 | -- | |
| Quit Claim Deed | -- | -- |
Similar Homes in MacUngie, PA
Source: Bright MLS
MLS Number: PALH2012708
APN: 547435965300-1
- 6115 Timberknoll Dr
- 2170 Light Horse Harry Rd
- 2440 Saddlebrook Rd
- 1536 Cambridge Dr
- 307 Abby Rd Unit BR 63
- 6780 Pioneer Dr Unit 10DR
- 3024 Magnolia Cir
- 5758 Lower MacUngie Rd
- 5706 Whitemarsh Dr
- 2927 Lifford Ln
- 255 Ridings Cir
- 275 Ridings Cir
- 2173 Brookside Rd
- 318 Windsor Place
- 194 Lindfield Cir Unit QQ194
- 1280 Oak Dr
- 6059 Clubhouse Ln
- 5979 Club House Ln
- 7614 Buttercup Rd
- 7678 Catalpa Dr
- 2248 Dubonnet Dr
- 2175 Light Horse Harry Rd
- 2765 Rolling Green Place Unit C417
- 6690 Hauser Rd
- 5669 E Texas Rd Unit 2
- 5669 E Texas Rd
- 5299 Spring Ridge Dr E
- 5232 Spring Ridge Dr E
- 3535 Grandview Dr
- 160 Brookfield Cir
- 1640 Brookside Rd
- 1439 Morning Star Dr
- 1109 Timberidge Ln
- 18 E Main St Unit 2
- 3751 Knight Dr
- 3682 Clauss Dr
- 140 S Poplar St Unit 140
- 1601 Greystone Cir
- 268 W Chestnut St
- 7617 Hamilton Blvd Unit B

