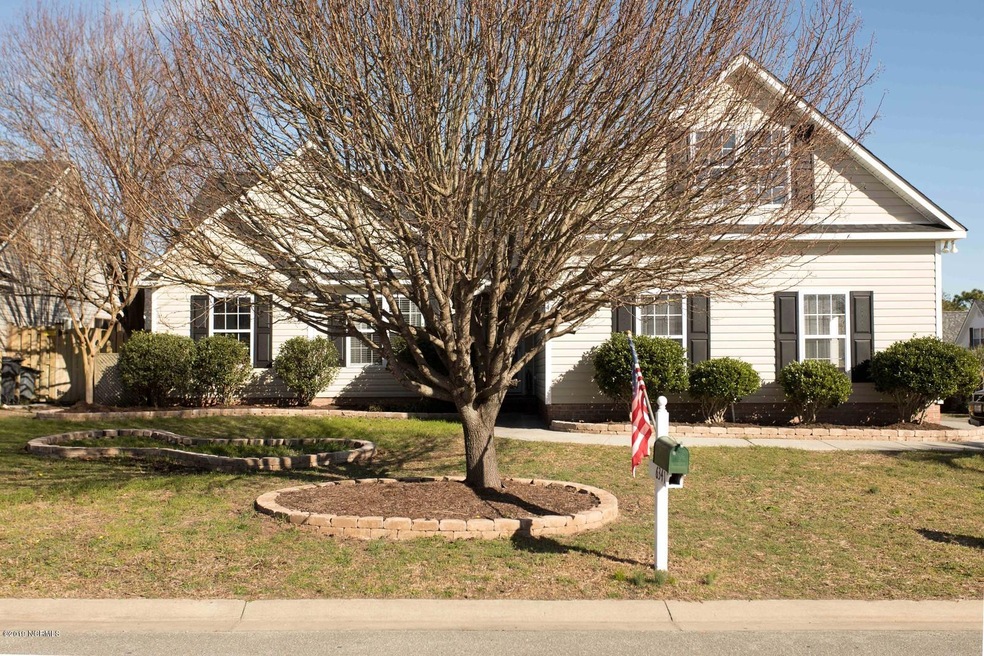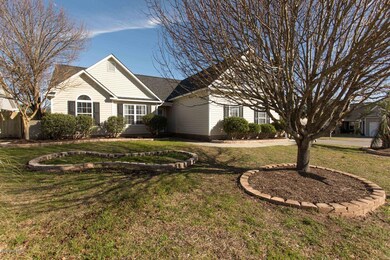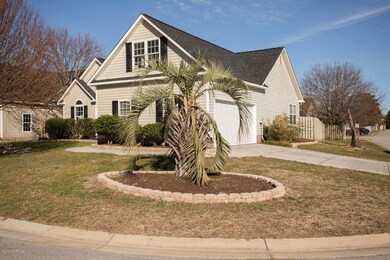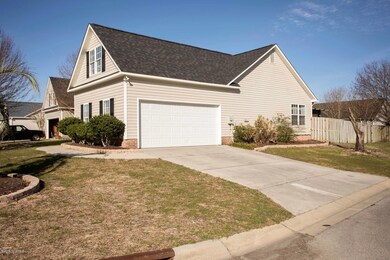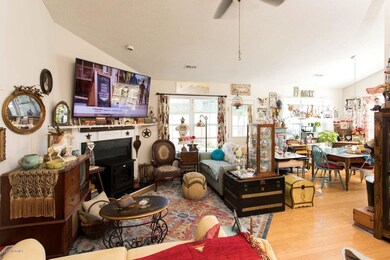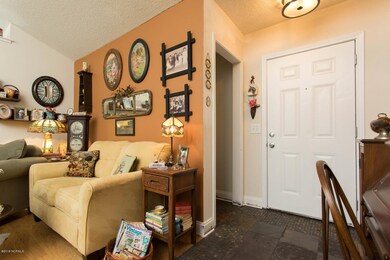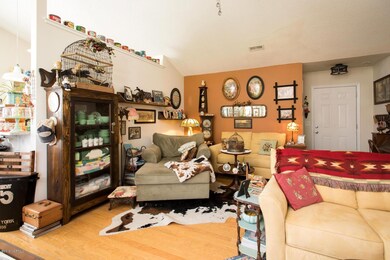
6341 Stapleton Rd Wilmington, NC 28412
Arrondale NeighborhoodHighlights
- Vaulted Ceiling
- Wood Flooring
- 1 Fireplace
- Edwin A. Anderson Elementary School Rated A-
- Main Floor Primary Bedroom
- Bonus Room
About This Home
As of October 2021Single family home in Kirkwood at Arrondale built in 2002. Combination living and dining space open to kitchen with stainless appliances. Features include wood flooring, gas fireplace, and double doors to rear patio with beautiful pergola. Master bedroom has walk-in closet and attached bath with double vanity, stall shower & soaking tub. Two additional bedrooms share full hall bath.Finished bonus room above attached side-load garage. Fenced backyard with decorative fountain. Established community close to Veterans Park Sports Complex, Beau Rivage Golf Course, daily shopping and dining conveniences. Less than 15 miles to Carolina Beach, UNCW main campus, historic downtown riverfront, or Wilmington International Airport.
Last Agent to Sell the Property
Coldwell Banker Sea Coast Advantage License #242825 Listed on: 02/15/2019

Last Buyer's Agent
Jason Wenger
BlueCoast Realty Corporation
Home Details
Home Type
- Single Family
Est. Annual Taxes
- $1,190
Year Built
- Built in 2002
Lot Details
- 7,841 Sq Ft Lot
- Lot Dimensions are 71x120x58x119
- Wood Fence
- Corner Lot
- Irrigation
- Property is zoned R-10
HOA Fees
- $27 Monthly HOA Fees
Home Design
- Slab Foundation
- Wood Frame Construction
- Shingle Roof
- Vinyl Siding
Interior Spaces
- 1,670 Sq Ft Home
- 2-Story Property
- Vaulted Ceiling
- Ceiling Fan
- 1 Fireplace
- Blinds
- Combination Dining and Living Room
- Bonus Room
- Fire and Smoke Detector
Kitchen
- Stove
- Built-In Microwave
- Dishwasher
- Disposal
Flooring
- Wood
- Carpet
- Vinyl Plank
Bedrooms and Bathrooms
- 3 Bedrooms
- Primary Bedroom on Main
- Walk-In Closet
- 2 Full Bathrooms
Laundry
- Laundry Room
- Dryer
- Washer
Parking
- 2 Car Attached Garage
- Driveway
- Off-Street Parking
Outdoor Features
- Patio
- Porch
Utilities
- Central Air
- Heat Pump System
- Electric Water Heater
Listing and Financial Details
- Tax Lot 94
- Assessor Parcel Number R07900-001-158-000
Community Details
Overview
- Arrondale Subdivision
- Maintained Community
Recreation
- Community Pool
Security
- Resident Manager or Management On Site
Ownership History
Purchase Details
Home Financials for this Owner
Home Financials are based on the most recent Mortgage that was taken out on this home.Purchase Details
Home Financials for this Owner
Home Financials are based on the most recent Mortgage that was taken out on this home.Purchase Details
Home Financials for this Owner
Home Financials are based on the most recent Mortgage that was taken out on this home.Purchase Details
Home Financials for this Owner
Home Financials are based on the most recent Mortgage that was taken out on this home.Purchase Details
Purchase Details
Purchase Details
Purchase Details
Similar Homes in Wilmington, NC
Home Values in the Area
Average Home Value in this Area
Purchase History
| Date | Type | Sale Price | Title Company |
|---|---|---|---|
| Warranty Deed | $320,000 | None Available | |
| Warranty Deed | $246,000 | None Available | |
| Warranty Deed | $235,000 | None Available | |
| Warranty Deed | $183,000 | None Available | |
| Deed | -- | -- | |
| Deed | $147,000 | -- | |
| Deed | $299,000 | -- | |
| Deed | $803,000 | -- |
Mortgage History
| Date | Status | Loan Amount | Loan Type |
|---|---|---|---|
| Open | $304,000 | New Conventional | |
| Previous Owner | $231,750 | New Conventional | |
| Previous Owner | $233,700 | New Conventional | |
| Previous Owner | $176,250 | New Conventional | |
| Previous Owner | $85,000 | Purchase Money Mortgage | |
| Previous Owner | $45,000 | Credit Line Revolving | |
| Previous Owner | $190,890 | Unknown | |
| Previous Owner | $20,322 | Unknown |
Property History
| Date | Event | Price | Change | Sq Ft Price |
|---|---|---|---|---|
| 10/29/2021 10/29/21 | Sold | $320,000 | +1.6% | $190 / Sq Ft |
| 09/19/2021 09/19/21 | Pending | -- | -- | -- |
| 09/16/2021 09/16/21 | For Sale | $315,000 | +28.0% | $188 / Sq Ft |
| 04/01/2019 04/01/19 | Sold | $246,000 | +1.3% | $147 / Sq Ft |
| 02/17/2019 02/17/19 | Pending | -- | -- | -- |
| 02/15/2019 02/15/19 | For Sale | $242,900 | +3.4% | $145 / Sq Ft |
| 01/22/2018 01/22/18 | Sold | $235,000 | 0.0% | $141 / Sq Ft |
| 11/10/2017 11/10/17 | Pending | -- | -- | -- |
| 09/26/2017 09/26/17 | For Sale | $235,000 | -- | $141 / Sq Ft |
Tax History Compared to Growth
Tax History
| Year | Tax Paid | Tax Assessment Tax Assessment Total Assessment is a certain percentage of the fair market value that is determined by local assessors to be the total taxable value of land and additions on the property. | Land | Improvement |
|---|---|---|---|---|
| 2023 | $1,360 | $246,200 | $59,100 | $187,100 |
| 2022 | $1,367 | $246,200 | $59,100 | $187,100 |
| 2021 | $1,360 | $246,200 | $59,100 | $187,100 |
| 2020 | $1,212 | $191,600 | $42,400 | $149,200 |
| 2019 | $1,190 | $188,200 | $42,400 | $145,800 |
| 2018 | $1,190 | $188,200 | $42,400 | $145,800 |
| 2017 | $1,219 | $188,200 | $42,400 | $145,800 |
| 2016 | $1,100 | $158,800 | $42,400 | $116,400 |
| 2015 | $1,023 | $158,800 | $42,400 | $116,400 |
| 2014 | $1,005 | $158,800 | $42,400 | $116,400 |
Agents Affiliated with this Home
-
J
Seller's Agent in 2021
Jason Wenger
Coldwell Banker Sea Coast Advantage
-
Tom Gale

Buyer's Agent in 2021
Tom Gale
Coldwell Banker Sea Coast Advantage
(910) 541-1001
2 in this area
295 Total Sales
-
Jonathan Swanson

Seller's Agent in 2018
Jonathan Swanson
Sea Gate Realty, Inc.
(910) 538-7737
1 in this area
59 Total Sales
-
S
Buyer's Agent in 2018
Shirley Mercer
Coldwell Banker Sea Coast Advantage
Map
Source: Hive MLS
MLS Number: 100150600
APN: R07900-001-158-000
- 6333 Stapleton Rd
- 6450 Bradbury Ct
- 647 Castine Way
- 637 Hillside Dr
- 326 Cathay Rd
- 629 Windgate Dr
- 321 Santa Ana Dr
- 6336 Lenoir Dr
- 6301 Brantley Ct
- 303 Godfrey Ct
- 539 Chattooga Place
- 632 Condo Club Dr Unit 210
- 6231 Carolina Beach
- 505 Rivage Promenade
- 1111 Welborn Rd
- 1211 Welborn Rd
- 6520 Woodlee Ln
- 613 Burroughs Dr
- 6617 Sago Palm Dr
- 6546 Carolina Beach
